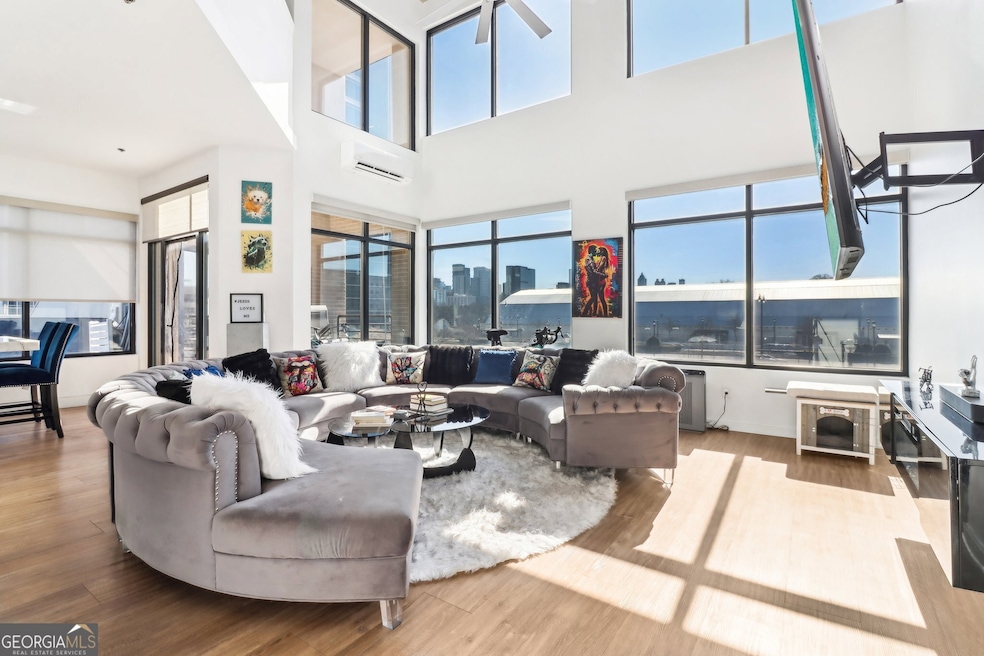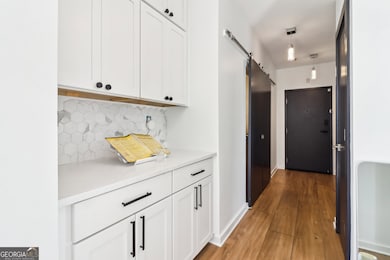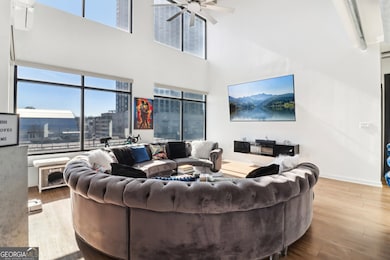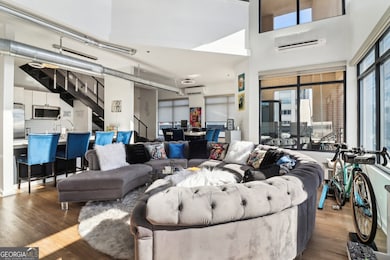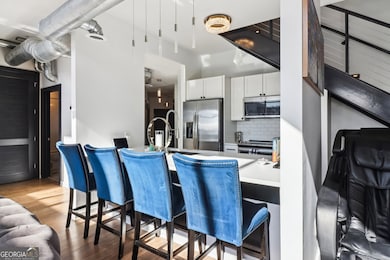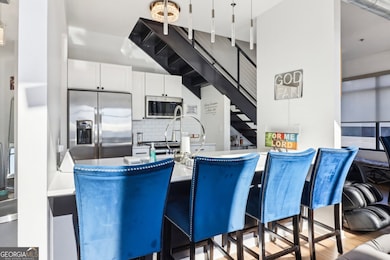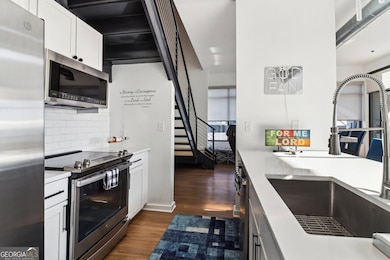260 18th St NW Unit 10226 Atlanta, GA 30363
Loring Heights NeighborhoodEstimated payment $4,412/month
Highlights
- Gated Community
- City View
- Property is near public transit
- Midtown High School Rated A+
- Fireplace in Primary Bedroom
- 2-minute walk to Atlantic Station Central Lawn
About This Home
Back on the market - no fault of the seller. Platinum Opportunity in West Midtown Co The District Lofts! Experience the ultimate Live, Work, and Play lifestyle in this stunning 3BR/3BA modern condo/loft in West MidtownCOs coveted midrise, The District Lofts. With soaring 22' ceilings, expansive windows, and exposed HVAC vents, this home blends industrial-chic design with modern luxury. The open-concept main level features a great room with a decorative fireplace, a stylish kitchen with an island, a dining area, and a cozy workspace. Step onto the covered corner balcony to enjoy breathtaking southern city views. A bedroom with city views and a beautifully upgraded full bath complete the main level. Upstairs, the ownerCOs suite offers a decorative fireplace, custom double closets, and a spa-like en-suite with a soaking tub and frameless shower. A junior suite with an en-suite bath overlooks the great room, and a laundry room is conveniently located in the hallway. Luxury finishes include quartz countertops, soft-close cabinetry, motorized blinds, fully tiled baths, and stainless-steel appliances. Updates include fresh paint, upgraded fixtures, and bidet toilets. The gated parking garage offers two assigned spaces near the elevator. This home is steps from shopping, dining, and entertainment, including 3.6 miles from Atlanta United & Falcons, Cirque du Soleil, and events on the Green. Conveniently located near GA State University, I-75/I-85, 1.3 miles from Georgia Tech, and just 11.6 miles from Atlanta Airport, everything you need is within reach. The building includes a stylish lobby with a sitting area and glass-enclosed conference room. DonCOt miss this rare opportunity to own a one-of-a-kind loft offering unparalleled style, location, and convenience. Schedule your private tour today!
Property Details
Home Type
- Condominium
Est. Annual Taxes
- $9,454
Year Built
- Built in 2005
Lot Details
- End Unit
- Two or More Common Walls
HOA Fees
- $914 Monthly HOA Fees
Home Design
- Concrete Roof
- Concrete Siding
- Four Sided Brick Exterior Elevation
- Stucco
Interior Spaces
- 2,088 Sq Ft Home
- 2-Story Property
- Double Pane Windows
- Entrance Foyer
- Family Room with Fireplace
- 2 Fireplaces
- Great Room
- Loft
- Bonus Room
- City Views
Kitchen
- Breakfast Area or Nook
- Breakfast Bar
- Microwave
- Dishwasher
- Kitchen Island
- Disposal
Flooring
- Wood
- Carpet
- Tile
Bedrooms and Bathrooms
- Fireplace in Primary Bedroom
- Split Bedroom Floorplan
- Double Vanity
Laundry
- Laundry Room
- Laundry on upper level
Home Security
Parking
- 2 Car Garage
- Drive Under Main Level
- Assigned Parking
Location
- Property is near public transit
- Property is near shops
Schools
- Centennial Place Elementary School
- David T Howard Middle School
- Grady High School
Utilities
- Forced Air Heating and Cooling System
- Heat Pump System
- Underground Utilities
- High-Efficiency Water Heater
- High Speed Internet
- Phone Available
- Cable TV Available
Additional Features
- Energy-Efficient Thermostat
- Balcony
Listing and Financial Details
- Tax Lot 108
Community Details
Overview
- $1,828 Initiation Fee
- Association fees include insurance, maintenance exterior, ground maintenance, pest control, reserve fund, trash
- Mid-Rise Condominium
- District Lofts Subdivision
Security
- Card or Code Access
- Gated Community
- Fire and Smoke Detector
- Fire Sprinkler System
Map
Home Values in the Area
Average Home Value in this Area
Property History
| Date | Event | Price | List to Sale | Price per Sq Ft | Prior Sale |
|---|---|---|---|---|---|
| 11/19/2025 11/19/25 | Price Changed | $513,000 | -0.5% | $246 / Sq Ft | |
| 11/02/2025 11/02/25 | Price Changed | $515,500 | -1.3% | $247 / Sq Ft | |
| 09/25/2025 09/25/25 | Price Changed | $522,500 | 0.0% | $250 / Sq Ft | |
| 09/25/2025 09/25/25 | For Sale | $522,500 | -0.5% | $250 / Sq Ft | |
| 08/16/2025 08/16/25 | For Sale | $525,000 | 0.0% | $251 / Sq Ft | |
| 07/18/2025 07/18/25 | Pending | -- | -- | -- | |
| 07/13/2025 07/13/25 | Price Changed | $525,000 | -3.8% | $251 / Sq Ft | |
| 07/10/2025 07/10/25 | Price Changed | $545,900 | -0.7% | $261 / Sq Ft | |
| 06/22/2025 06/22/25 | Price Changed | $550,000 | -1.8% | $263 / Sq Ft | |
| 05/22/2025 05/22/25 | Price Changed | $560,000 | -2.6% | $268 / Sq Ft | |
| 04/29/2025 04/29/25 | Price Changed | $575,000 | -0.5% | $275 / Sq Ft | |
| 04/11/2025 04/11/25 | For Sale | $578,000 | 0.0% | $277 / Sq Ft | |
| 04/05/2025 04/05/25 | Pending | -- | -- | -- | |
| 02/28/2025 02/28/25 | Price Changed | $578,000 | -1.2% | $277 / Sq Ft | |
| 01/22/2025 01/22/25 | For Sale | $585,000 | +7.8% | $280 / Sq Ft | |
| 03/25/2024 03/25/24 | Sold | $542,500 | -4.0% | $260 / Sq Ft | View Prior Sale |
| 02/13/2024 02/13/24 | Pending | -- | -- | -- | |
| 12/22/2023 12/22/23 | Price Changed | $565,000 | -1.7% | $271 / Sq Ft | |
| 10/02/2023 10/02/23 | For Sale | $575,000 | -4.2% | $275 / Sq Ft | |
| 07/26/2021 07/26/21 | Sold | $599,900 | 0.0% | $287 / Sq Ft | View Prior Sale |
| 05/28/2021 05/28/21 | Pending | -- | -- | -- | |
| 02/01/2021 02/01/21 | For Sale | $599,900 | -- | $287 / Sq Ft |
Source: Georgia MLS
MLS Number: 10444590
- 260 18th St NW Unit 10224
- 260 18th St NW Unit 10302
- 260 18th St NW Unit 10326
- 265 18th St NW Unit 2329
- 361 17th St NW Unit 1702
- 361 17th St NW Unit 2319
- 361 17th St NW Unit 2423
- 361 17th St NW
- 361 17th St NW Unit 2418
- 361 17th St NW Unit 1420
- 361 17th St NW Unit 1603
- 361 17th St NW Unit 1717
- 361 17th St NW Unit 1706
- 361 17th St NW Unit 2315
- 361 17th St NW Unit 910
- 361 17th St NW Unit 1203
- 361 17th St NW Unit 1309
- 361 17th St NW Unit 1121
- 361 17th St NW Unit 2120
- 361 17th St NW Unit 2018
- 260 18th St NW Unit 10211
- 361 17th St NW Unit 806
- 361 17th St NW Unit 1817
- 361 17th St NW Unit 1906
- 361 17th St NW Unit 1016
- 361 17th St NW Unit 1304
- 230 18th St NW Unit 11320
- 230 18th St NW Unit 11401
- 270 17th St NW Unit 2208
- 270 17th St NW Unit 604
- 270 17th St NW Unit 3110
- 270 17th St NW Unit 4201
- 270 17th St NW Unit 1706
- 270 17th St NW Unit 3308
- 270 17th St NW Unit 1002
- 270 17th St NW Unit 4601
- 232 19th St NW
- 217 16th St NW Unit 2
- 10 Towers St NW
- 390 17th St NW Unit 3057
