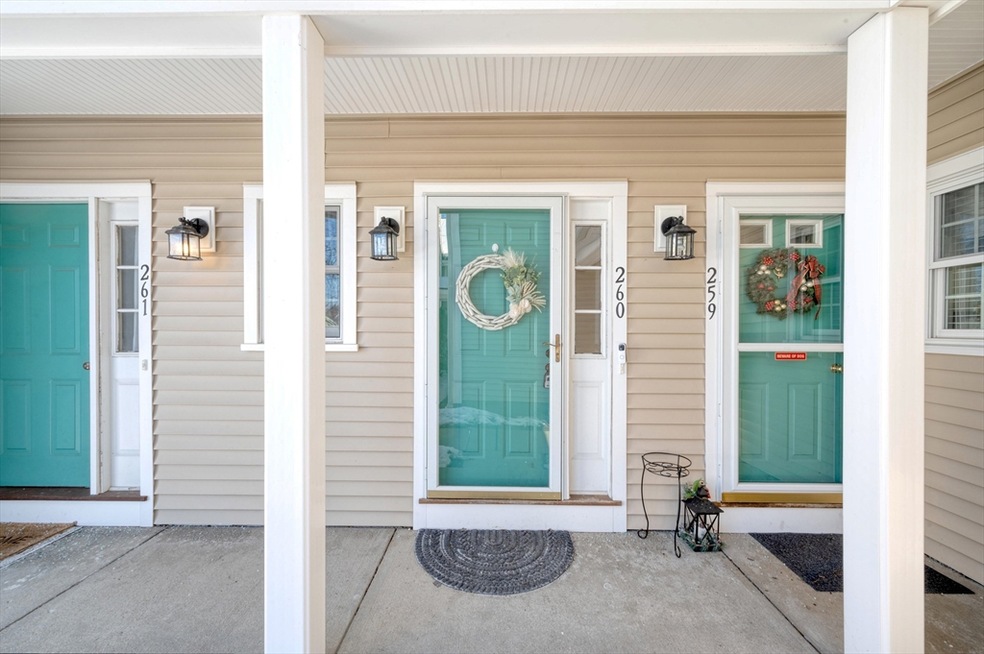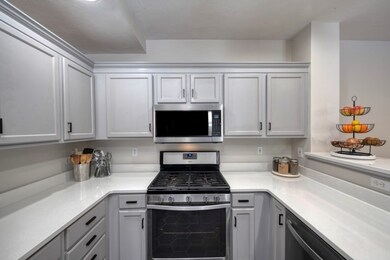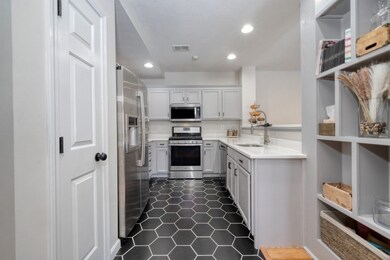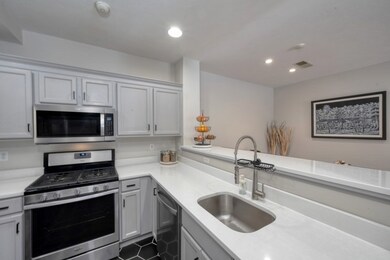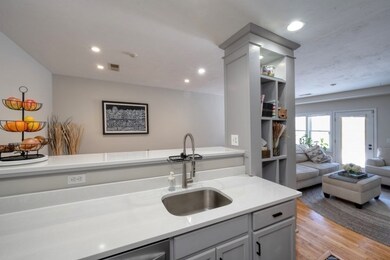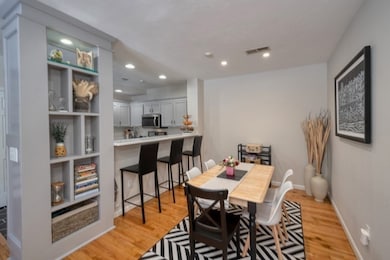
260 Allerton Commons Ln Unit 260 Braintree, MA 02184
South Braintree NeighborhoodHighlights
- Medical Services
- Clubhouse
- Wood Flooring
- Open Floorplan
- Property is near public transit
- Community Pool
About This Home
As of April 2025HOME SWEET HOME! Beautiful 3 bedroom, 2 bath unit in desirable Devon Wood condominium complex! This stunning unit boasts hardwood floors, fresh paint, updated kitchen with stainless steel appliances, white quartz countertops and black porcelain tile floor. Open floor plan that is great for entertaining. Living room features access to a private area that backs up to conservation land. Private storage area next to patio. 2 full baths have been recently renovated with porcelain tile floors. Unit features- gas heat, central air, in unit laundry. Enjoy all Devon Wood has to offer- pool, tennis courts, clubhouse, walking/jogging trails. Great location!! Located 3.6 miles from the Braintree MBTA station. Less than 5 miles from shopping and restaurants at the South Shore Plaza. This is the one you have been waiting for!! Schedule your private showing today.
Last Buyer's Agent
LeAnn Bradbury
Coldwell Banker Realty - Scituate

Property Details
Home Type
- Condominium
Est. Annual Taxes
- $4,603
Year Built
- Built in 1995
HOA Fees
- $586 Monthly HOA Fees
Home Design
- Garden Home
- Frame Construction
Interior Spaces
- 1,356 Sq Ft Home
- 1-Story Property
- Open Floorplan
- Recessed Lighting
- Living Room with Fireplace
- Exterior Basement Entry
Kitchen
- Range
- Microwave
- Dishwasher
Flooring
- Wood
- Laminate
- Ceramic Tile
Bedrooms and Bathrooms
- 3 Bedrooms
- Walk-In Closet
- 2 Full Bathrooms
Laundry
- Laundry on main level
- Dryer
- Washer
Parking
- 1 Car Parking Space
- Deeded Parking
Schools
- Highlands Elementary School
- South Middle School
- Braintree High School
Utilities
- Central Air
- 1 Cooling Zone
- 1 Heating Zone
- Heating System Uses Natural Gas
- Cable TV Available
Additional Features
- Patio
- No Units Located Below
- Property is near public transit
Listing and Financial Details
- Assessor Parcel Number M:1119 B:35 L:8259,16931
Community Details
Overview
- Association fees include insurance, maintenance structure, road maintenance, ground maintenance, snow removal, trash
- 398 Units
- Devon Wood Community
Amenities
- Medical Services
- Shops
- Clubhouse
Recreation
- Tennis Courts
- Recreation Facilities
- Community Pool
Security
- Resident Manager or Management On Site
Ownership History
Purchase Details
Home Financials for this Owner
Home Financials are based on the most recent Mortgage that was taken out on this home.Purchase Details
Home Financials for this Owner
Home Financials are based on the most recent Mortgage that was taken out on this home.Purchase Details
Home Financials for this Owner
Home Financials are based on the most recent Mortgage that was taken out on this home.Purchase Details
Home Financials for this Owner
Home Financials are based on the most recent Mortgage that was taken out on this home.Similar Homes in the area
Home Values in the Area
Average Home Value in this Area
Purchase History
| Date | Type | Sale Price | Title Company |
|---|---|---|---|
| Condominium Deed | $550,000 | None Available | |
| Condominium Deed | $550,000 | None Available | |
| Condominium Deed | $450,000 | None Available | |
| Condominium Deed | $450,000 | None Available | |
| Deed | $355,500 | -- | |
| Deed | $355,500 | -- | |
| Deed | $282,000 | -- | |
| Deed | $282,000 | -- |
Mortgage History
| Date | Status | Loan Amount | Loan Type |
|---|---|---|---|
| Previous Owner | $222,000 | Stand Alone Refi Refinance Of Original Loan | |
| Previous Owner | $250,000 | Purchase Money Mortgage | |
| Previous Owner | $226,000 | No Value Available | |
| Previous Owner | $225,600 | Purchase Money Mortgage | |
| Previous Owner | $170,900 | No Value Available |
Property History
| Date | Event | Price | Change | Sq Ft Price |
|---|---|---|---|---|
| 04/04/2025 04/04/25 | Sold | $550,000 | +1.9% | $406 / Sq Ft |
| 02/23/2025 02/23/25 | Pending | -- | -- | -- |
| 02/21/2025 02/21/25 | For Sale | $540,000 | +20.0% | $398 / Sq Ft |
| 10/11/2023 10/11/23 | Sold | $450,000 | -4.2% | $332 / Sq Ft |
| 08/23/2023 08/23/23 | Pending | -- | -- | -- |
| 07/24/2023 07/24/23 | Price Changed | $469,900 | -5.8% | $347 / Sq Ft |
| 06/08/2023 06/08/23 | For Sale | $499,000 | +24.8% | $368 / Sq Ft |
| 06/21/2018 06/21/18 | Sold | $399,900 | 0.0% | $295 / Sq Ft |
| 05/29/2018 05/29/18 | Pending | -- | -- | -- |
| 05/25/2018 05/25/18 | For Sale | $399,900 | -- | $295 / Sq Ft |
Tax History Compared to Growth
Tax History
| Year | Tax Paid | Tax Assessment Tax Assessment Total Assessment is a certain percentage of the fair market value that is determined by local assessors to be the total taxable value of land and additions on the property. | Land | Improvement |
|---|---|---|---|---|
| 2025 | $5,148 | $515,800 | $0 | $515,800 |
| 2024 | $4,603 | $485,500 | $0 | $485,500 |
| 2023 | $4,121 | $422,200 | $0 | $422,200 |
| 2022 | $3,920 | $394,000 | $0 | $394,000 |
| 2021 | $3,837 | $385,600 | $0 | $385,600 |
| 2020 | $3,650 | $370,200 | $0 | $370,200 |
| 2019 | $3,582 | $355,000 | $0 | $355,000 |
| 2018 | $3,453 | $327,600 | $0 | $327,600 |
| 2017 | $3,397 | $316,300 | $0 | $316,300 |
| 2016 | $3,226 | $293,800 | $0 | $293,800 |
| 2015 | $3,141 | $283,700 | $0 | $283,700 |
| 2014 | $3,072 | $269,000 | $0 | $269,000 |
Agents Affiliated with this Home
-
E
Seller's Agent in 2025
Erin Thomas
Conway - Walpole
-
L
Buyer's Agent in 2025
LeAnn Bradbury
Coldwell Banker Realty - Scituate
-
S
Seller's Agent in 2023
Stacie Tatum
Century 21 Marella Realty
-
B
Buyer's Agent in 2023
Briana Ward
Three Hills Real Estate Service, LLC
-
S
Seller's Agent in 2018
Siobhan Hunter Misanko
William Raveis R.E. & Home Services
Map
Source: MLS Property Information Network (MLS PIN)
MLS Number: 73337324
APN: BRAI-001119-000035-008259
- 327 Tilden Commons Ln
- 56 Bradford Commons Ln Unit 56
- 3A-3 Bradford Commons Ln
- 109 Bradford Commons Ln
- 21 Jay Rd
- 8 Forest St
- 193 Randolph St
- 46 Holly Rd
- 129 Albee Dr
- 128 Hollis St
- 120 Randolph St
- 894 Liberty St Unit 2
- 56 Mamie Rd
- 140 West St
- 215 Alida Rd
- 20 Albee Dr
- 501 Commerce Dr Unit 1304
- 23 Adams Place
- 25 Bayley Terrace
- 23 Whipple St
