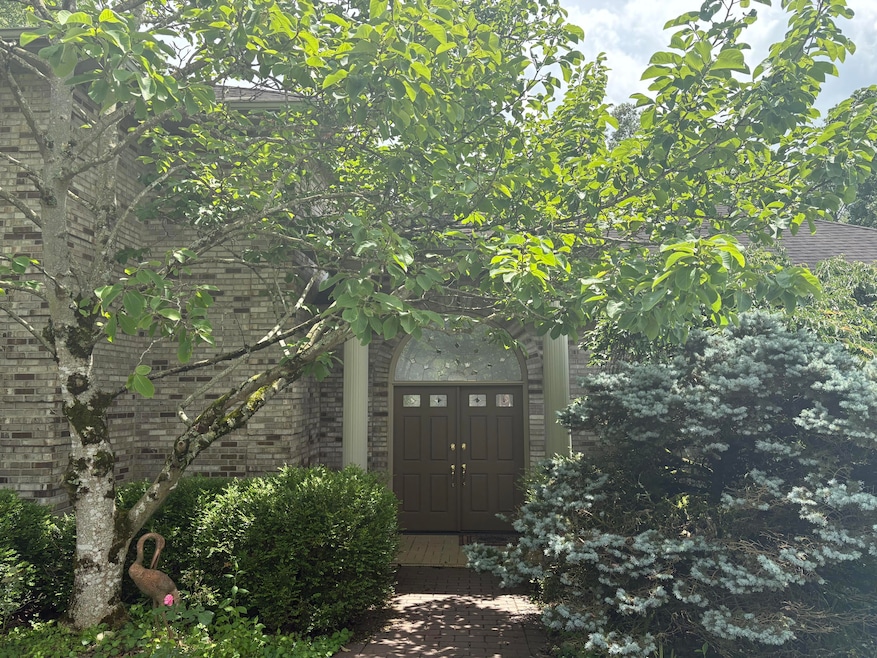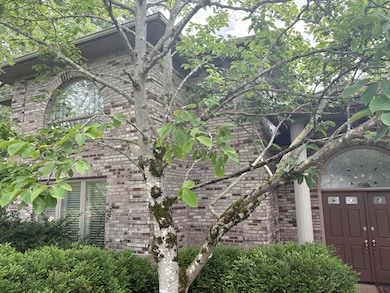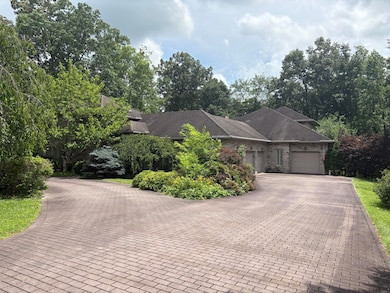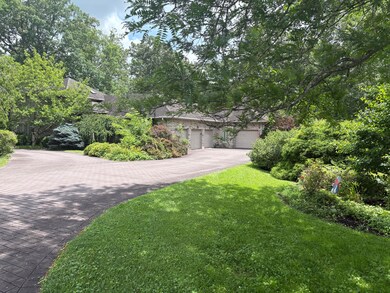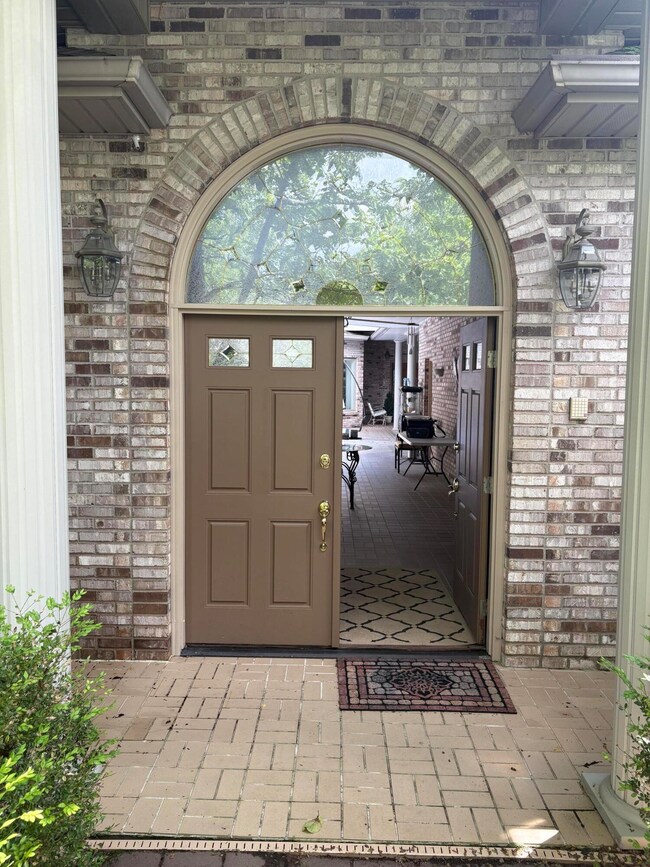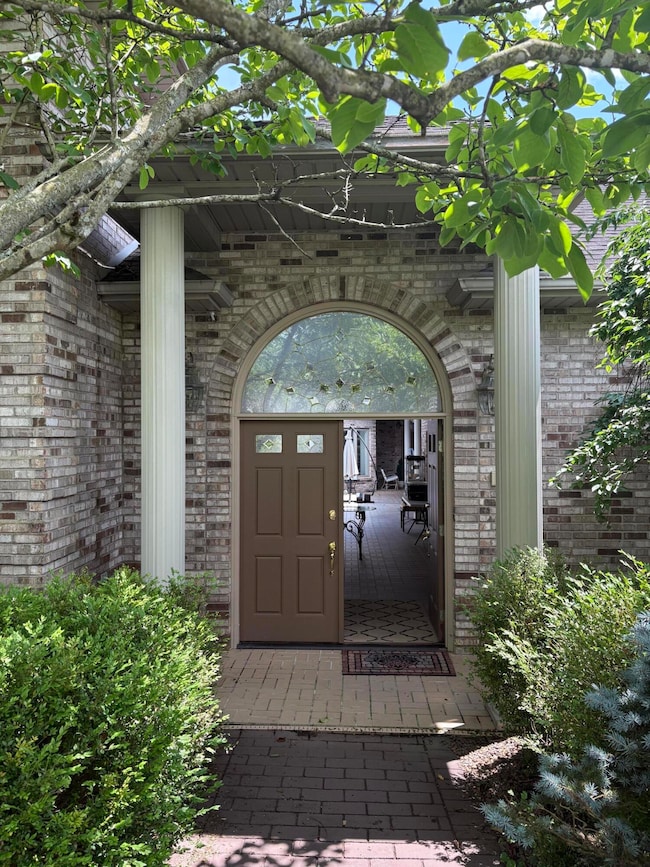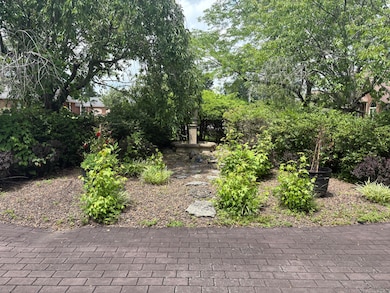260 Beech Fork Blvd Clay City, KY 40312
Estimated payment $5,836/month
Highlights
- Guest House
- In Ground Pool
- Contemporary Architecture
- On Golf Course
- Deck
- Recreation Room
About This Home
This rare listing on a 9 hole golf course, close to Red River Gorge and 45 minutes from Lexington will generate a lot of interest.. The main house has a large master bedroom and bathroom on the first floor along with an office that overlooks the enclosed pool, deck and outdoor wood burning fireplace. There is a large open great room with a gas log fireplace and large open kitchen with a dining area. There is a large pantry off the kitchen and leads to the one car garage. The laundry room is on the first floor also. The formal living room has 20 foot ceilings and a gas log fireplace with a formal dining room and access to the back deck overlooking a small pond. There is a half bath off the living room. Upstairs has 2 more bedrooms and a bath. The separate guest house is 2 story with an open kitchen/dining/living area and utility room that leads to a half bath that is also accessible from the pool. The upstairs bedroom has a large walk in closet and full bath complete a spa tub/shower with lots of features.
The 3 car garage has a bonus room above and the basement area has a garage for a golf cart/lawn mower or both. There are 2 finished rooms for a rec room or more storage.
Home Details
Home Type
- Single Family
Est. Annual Taxes
- $3,427
Year Built
- Built in 2000
Lot Details
- 1.42 Acre Lot
- On Golf Course
- Privacy Fence
HOA Fees
- $8 Monthly HOA Fees
Parking
- 4 Car Attached Garage
- Front Facing Garage
- Garage Door Opener
- Driveway
Home Design
- Contemporary Architecture
- Brick Veneer
- Block Foundation
- Shingle Roof
Interior Spaces
- 1.5-Story Property
- Wet Bar
- Ceiling Fan
- Wood Burning Fireplace
- Ventless Fireplace
- Gas Log Fireplace
- Insulated Windows
- Insulated Doors
- Entrance Foyer
- Family Room with Fireplace
- Great Room
- Living Room with Fireplace
- Dining Room
- Recreation Room
- Utility Room
- Neighborhood Views
- Security System Owned
Kitchen
- Eat-In Kitchen
- Breakfast Bar
- Double Oven
- Cooktop
- Microwave
- Dishwasher
Flooring
- Wood
- Tile
Bedrooms and Bathrooms
- 4 Bedrooms
- Primary Bedroom on Main
- Walk-In Closet
- In-Law or Guest Suite
Laundry
- Laundry Room
- Laundry on main level
- Dryer
- Washer
Finished Basement
- Walk-Out Basement
- Partial Basement
- Walk-Up Access
- Crawl Space
Pool
- In Ground Pool
- Spa
Outdoor Features
- Deck
- Patio
- Outdoor Fireplace
Additional Homes
- Guest House
Schools
- Clay City Elementary School
- Powell Co Middle School
- Powell Co High School
Utilities
- Cooling Available
- Air Source Heat Pump
- Heating System Uses Natural Gas
- Natural Gas Connected
- Electric Water Heater
- Septic Tank
- Sewer Not Available
Community Details
- Beechfork Estates Subdivision
- On-Site Maintenance
Map
Home Values in the Area
Average Home Value in this Area
Tax History
| Year | Tax Paid | Tax Assessment Tax Assessment Total Assessment is a certain percentage of the fair market value that is determined by local assessors to be the total taxable value of land and additions on the property. | Land | Improvement |
|---|---|---|---|---|
| 2024 | $3,427 | $425,000 | $0 | $0 |
| 2023 | $3,461 | $425,000 | $0 | $0 |
| 2022 | $3,449 | $425,000 | $0 | $0 |
| 2021 | $3,411 | $425,000 | $0 | $0 |
| 2020 | $3,447 | $425,000 | $0 | $0 |
| 2019 | $3,165 | $425,000 | $0 | $0 |
| 2018 | $3,142 | $425,000 | $0 | $0 |
| 2017 | $3,018 | $425,000 | $0 | $0 |
| 2016 | -- | $425,000 | $0 | $0 |
| 2015 | -- | $425,000 | $0 | $0 |
| 2013 | -- | $425,000 | $0 | $0 |
| 2012 | -- | $425,000 | $0 | $0 |
Property History
| Date | Event | Price | List to Sale | Price per Sq Ft |
|---|---|---|---|---|
| 06/19/2025 06/19/25 | For Sale | $1,049,500 | -- | $168 / Sq Ft |
Purchase History
| Date | Type | Sale Price | Title Company |
|---|---|---|---|
| Deed | -- | None Available |
Source: ImagineMLS (Bluegrass REALTORS®)
MLS Number: 25013124
APN: 014-00-00-010.16
- 10 Beech Fork Rd
- 0 Beech Fork Rd
- 325 Beech Fork Rd
- Echo Valley Road Lot Unit Wp001
- Echo Valley Road Lot Unit 2
- Echo Valley Road Lot Unit Wp001
- 60 Forest View Rd
- 800 Riverview Dr
- 2885 Main St
- Echo Valley Road Lot Unit Wp002
- 224 2nd Ave
- 67 1st St
- 0 Birch Hollow Rd Unit 15 Phase 2 25015165
- 0 Birch Hollow Rd Unit 9 Phase 2 25015168
- 0 Birch Hollow Rd Unit 13 Phase 2 25015167
- 11 and 13 Miller Dr
- 115 Childers Rd
- 186 Forest View Lane Rd
- 995 Black Creek Rd
- 220 W Railroad St
- 735 Cobbler Ln W
- 2005 John Stuart Dr
- 191 Evans Ave
- 330 Nathan Dr
- 991 Charlie Norris Rd Unit Charlie Norris
- 156 Cook Ave
- 27 E Washington St
- 7 N Main St
- 127 W Hickman St Unit 5
- 235 College St
- 165 Candy Apple Ln
- 253 Candy Apple Ln
- 348 Pageant Dr
- 332 Pageant Dr
- 353 Pageant Dr
- 340 Pageant Dr
- 510 College St
- 104 Colby Hills Dr
- 300 C G Stephenson Dr
- 22 White Cir
