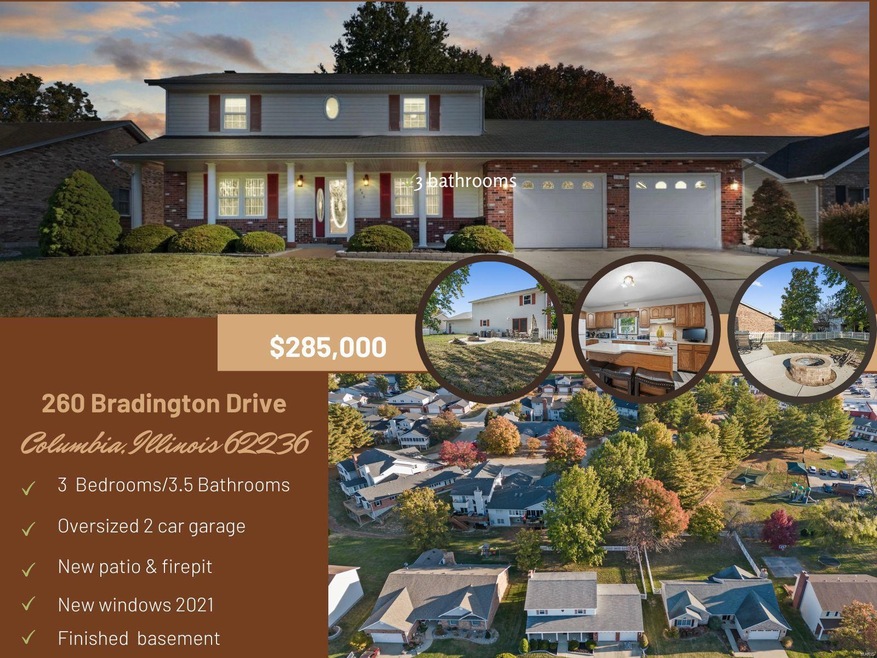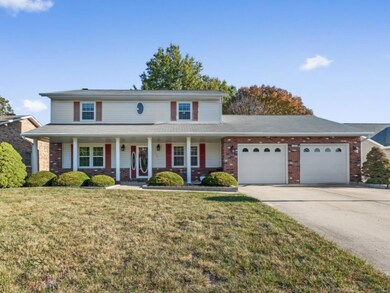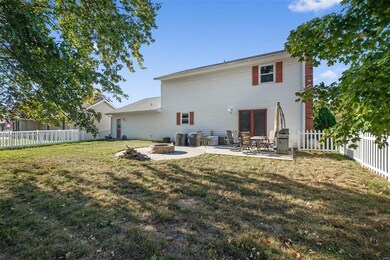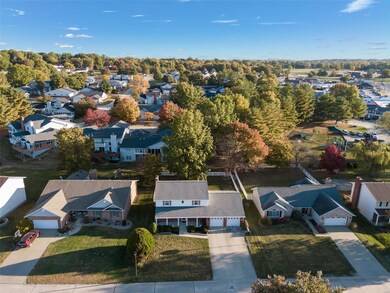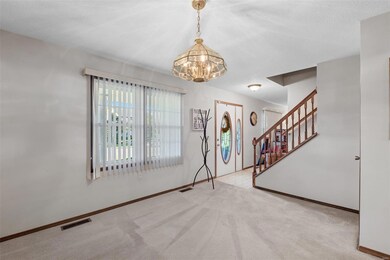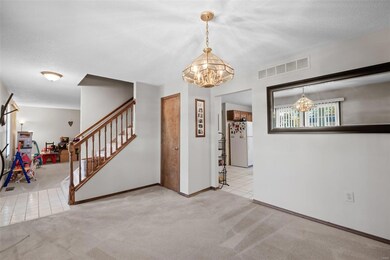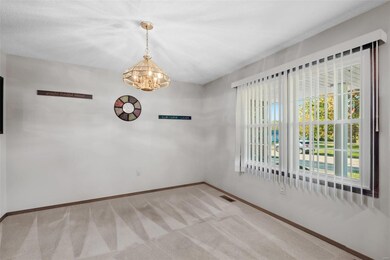
260 Bradington Dr Columbia, IL 62236
Estimated Value: $344,000 - $414,000
Highlights
- Primary Bedroom Suite
- Traditional Architecture
- Community Pool
- Clubhouse
- Solid Surface Countertops
- 2-minute walk to Meadow Ridge Park
About This Home
As of December 2022Prime location with easy access to Route 3, grocery store, restaurants, schools, this centrally located 2 story home with 3 beds/3.5 baths and oversized attached 2 car garage is perfect for entertaining from its formal dining room to spacious eat-in kitchen with center island featuring solid surface counters opens to the living room with gas (propane) fireplace, brick hearth & access to backyard oasis featuring level, vinyl fenced yard & new patio w/ built-in firepit area. Main floor also offers laundry room, half bath & awesome space for office, formal living room, homeschool room, etc. Upstairs boasts roomy master suite w/ built-in vanity nook & attached master bath w/ double bowl vanity, tile floors & walk-in closet. Spacious secondary bedrooms (16x11 & 13x12). Family room w/ recessed lighting & built-in shelving & oversized bath with shower can be found in finished basement. New windows Feb 2022. Dual-zone HVAC. Water softener. No showings until OPEN HOUSE Sunday 10/23 1-3 PM.
Last Agent to Sell the Property
RE/MAX Preferred License #475154305 Listed on: 10/20/2022

Home Details
Home Type
- Single Family
Est. Annual Taxes
- $5,331
Year Built
- Built in 1989
Lot Details
- 9,679 Sq Ft Lot
- Lot Dimensions are 79x130x73x7x125
- Fenced
- Level Lot
HOA Fees
- $25 Monthly HOA Fees
Parking
- 2 Car Attached Garage
- Oversized Parking
- Garage Door Opener
Home Design
- Traditional Architecture
- Brick or Stone Veneer Front Elevation
- Poured Concrete
- Vinyl Siding
Interior Spaces
- 2-Story Property
- Gas Fireplace
- Insulated Windows
- Tilt-In Windows
- Living Room with Fireplace
- Formal Dining Room
- Den
- Partially Carpeted
- Laundry on main level
Kitchen
- Eat-In Kitchen
- Electric Oven or Range
- Microwave
- Dishwasher
- Kitchen Island
- Solid Surface Countertops
- Disposal
Bedrooms and Bathrooms
- 3 Bedrooms
- Primary Bedroom Suite
- Walk-In Closet
- Primary Bathroom is a Full Bathroom
- Dual Vanity Sinks in Primary Bathroom
Partially Finished Basement
- Basement Fills Entire Space Under The House
- Basement Ceilings are 8 Feet High
- Sump Pump
- Finished Basement Bathroom
Outdoor Features
- Patio
Schools
- Columbia Dist 4 Elementary And Middle School
- Columbia High School
Utilities
- Forced Air Heating and Cooling System
- Two Heating Systems
- Electric Water Heater
- Water Softener is Owned
- High Speed Internet
Listing and Financial Details
- Assessor Parcel Number 04-17-433-004-000
Community Details
Recreation
- Tennis Club
- Community Pool
- Recreational Area
Additional Features
- Clubhouse
Ownership History
Purchase Details
Home Financials for this Owner
Home Financials are based on the most recent Mortgage that was taken out on this home.Purchase Details
Similar Homes in Columbia, IL
Home Values in the Area
Average Home Value in this Area
Purchase History
| Date | Buyer | Sale Price | Title Company |
|---|---|---|---|
| Johnson Brandon | -- | Accent Title | |
| Paschke Samuel T | -- | -- |
Mortgage History
| Date | Status | Borrower | Loan Amount |
|---|---|---|---|
| Open | Johnson Brandon | $255,000 | |
| Previous Owner | Paschke Samuel T | $192,000 | |
| Previous Owner | Paschke Samuel T | $22,100 |
Property History
| Date | Event | Price | Change | Sq Ft Price |
|---|---|---|---|---|
| 12/27/2022 12/27/22 | Sold | $285,000 | 0.0% | $100 / Sq Ft |
| 12/27/2022 12/27/22 | Pending | -- | -- | -- |
| 10/20/2022 10/20/22 | For Sale | $285,000 | -- | $100 / Sq Ft |
Tax History Compared to Growth
Tax History
| Year | Tax Paid | Tax Assessment Tax Assessment Total Assessment is a certain percentage of the fair market value that is determined by local assessors to be the total taxable value of land and additions on the property. | Land | Improvement |
|---|---|---|---|---|
| 2023 | $5,331 | $92,960 | $18,510 | $74,450 |
| 2022 | $5,272 | $90,740 | $14,480 | $76,260 |
| 2021 | $4,746 | $82,950 | $12,500 | $70,450 |
| 2020 | $5,087 | $79,120 | $12,500 | $66,620 |
| 2019 | $5,172 | $80,060 | $12,500 | $67,560 |
| 2018 | $4,649 | $70,300 | $12,500 | $57,800 |
| 2017 | $4,654 | $72,288 | $12,725 | $59,563 |
| 2016 | $0 | $63,290 | $11,760 | $51,530 |
| 2015 | $4,269 | $65,360 | $13,810 | $51,550 |
| 2014 | $4,208 | $65,360 | $13,810 | $51,550 |
| 2012 | -- | $73,270 | $13,300 | $59,970 |
Agents Affiliated with this Home
-
Angela Laskowski

Seller's Agent in 2022
Angela Laskowski
RE/MAX Preferred
(618) 550-9060
42 in this area
197 Total Sales
-
Linda Frierdich

Buyer's Agent in 2022
Linda Frierdich
Century 21 Advantage
(618) 719-3134
186 in this area
815 Total Sales
Map
Source: MARIS MLS
MLS Number: MIS22068170
APN: 04-17-433-004-000
- 974 Forest View Dr
- 1334 N Glenwood Dr
- 1346 Walnut Ridge Dr
- 212 Goodhaven St
- 220 Parkmanor Dr
- 1569 Ghent Rd
- 814 W Bottom Ave
- 931 N Main St
- 3 Justin Dr
- 0 Divers St
- 226 Ridgeview Dr
- 508 W Legion Ave
- 835 N Briegel St
- 1369 Palmer Creek Dr
- 1005 Arlington Dr
- 328 W Liberty St
- 203 W Washington St
- 2411 Sunset Ridge Dr
- 212 W Washington St
- 501 S Rapp Ave
- 260 Bradington Dr
- 258 Bradington Dr
- 262 Bradington Dr
- 109 Treeridge Dr
- 110 Treeridge Dr
- 111 Treeridge Dr
- 256 Bradington Dr
- 264 Bradington Dr
- 261 Bradington Dr
- 113 Treeridge Dr
- 263 Bradington Dr
- 108 Treeridge Dr
- 114 Treeridge Dr
- 114 Tree Ridge Dr
- 107 Treeridge Dr
- 107 Treeridge Dr Unit 11
- 107 Tree Ridge Dr
- 266 Bradington Dr
- 115 Treeridge Dr
- 115 Tree Ridge Dr
