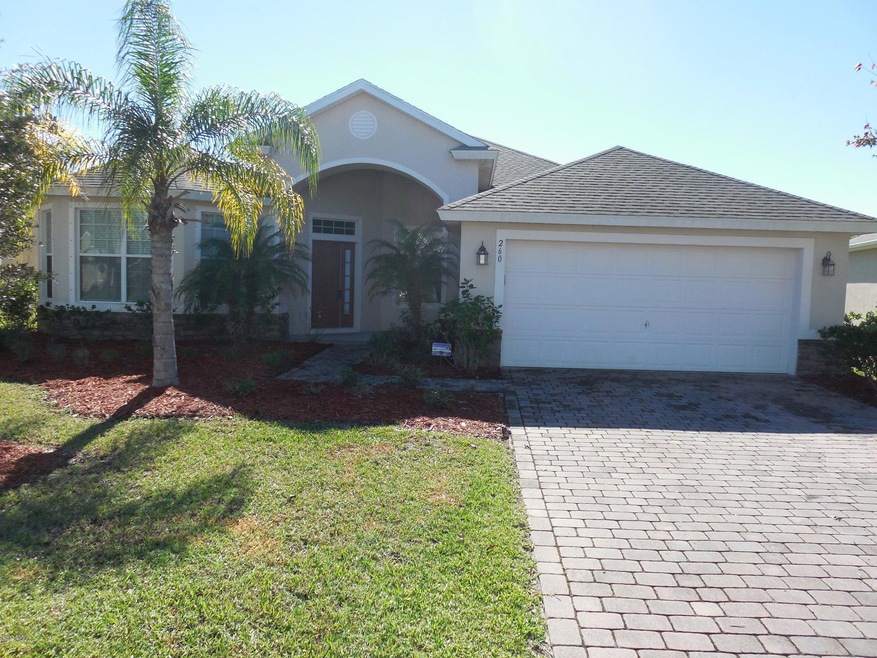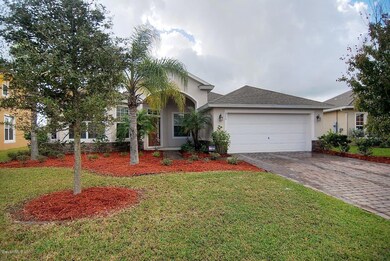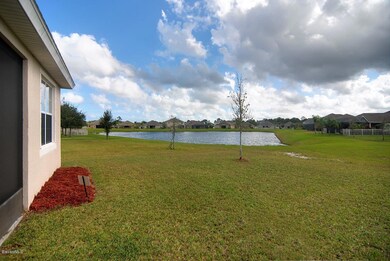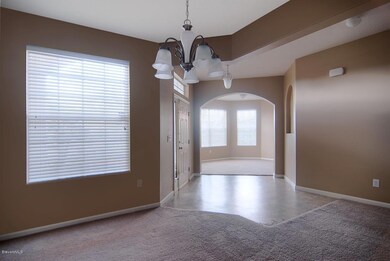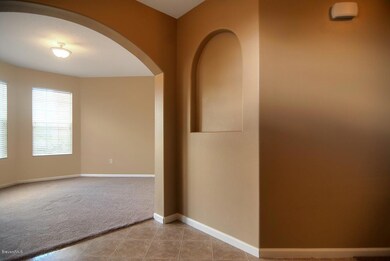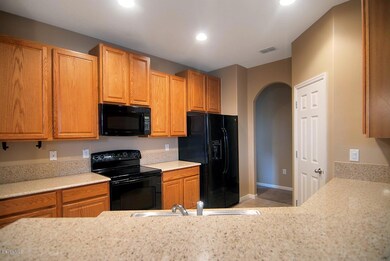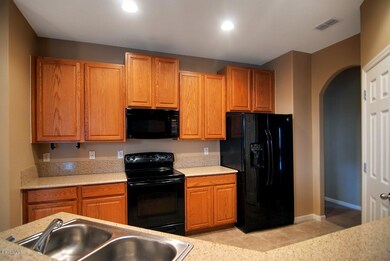
260 Broyles Dr SE Palm Bay, FL 32909
Bayside Lakes NeighborhoodHighlights
- Lake Front
- Home fronts a pond
- Screened Porch
- In Ground Pool
- Clubhouse
- Tennis Courts
About This Home
As of May 2022The Family-Friendly 4 Bedroom/ 3 Bath Floor Plan of this Home features a large Master Suite with a Sitting room, a Luxurious Bath with Dual Sinks, Garden Tub, Walk-in Tiled Shower, His and Hers Closets and a Separate Water Closet. On the other side of the house are 3 Bedrooms and 2 Full Baths. The Kitchen has Silestone Counter Tops, Wood Cabinets, a Breakfast Nook and Pantry. There’s also a Large Foyer, Formal Living Room, Formal Dining Room, Laundry Room, Lanai, and 2 Car Garage. Holly Trace is a Gated neighborhood with Community Pool, Playground, Tennis Courts and Bayside Lakes Community Center Amenities. The home is in close proximity to the 18-hole Arnold Palmer designed Majors Golf Course.
Last Agent to Sell the Property
Anthony Scaramouche
Coldwell Banker Paradise Listed on: 04/10/2016
Home Details
Home Type
- Single Family
Est. Annual Taxes
- $2,317
Year Built
- Built in 2010
Lot Details
- 9,583 Sq Ft Lot
- Home fronts a pond
- Lake Front
- Northeast Facing Home
HOA Fees
- $77 Monthly HOA Fees
Parking
- 2 Car Attached Garage
Property Views
- Lake
- Pond
Home Design
- Shingle Roof
- Concrete Siding
- Block Exterior
- Stucco
Interior Spaces
- 2,345 Sq Ft Home
- 1-Story Property
- Family Room
- Living Room
- Dining Room
- Screened Porch
- Security Gate
- Laundry Room
Kitchen
- Breakfast Area or Nook
- Eat-In Kitchen
- Breakfast Bar
- Electric Range
- Microwave
- Dishwasher
- Disposal
Flooring
- Carpet
- Vinyl
Bedrooms and Bathrooms
- 4 Bedrooms
- Split Bedroom Floorplan
- Dual Closets
- Walk-In Closet
- 3 Full Bathrooms
- Separate Shower in Primary Bathroom
Outdoor Features
- In Ground Pool
- Patio
Schools
- Westside Elementary School
- Southwest Middle School
- Bayside High School
Utilities
- Central Heating and Cooling System
- Electric Water Heater
Listing and Financial Details
- Assessor Parcel Number 29-37-30-25-00000.0-0106.00
Community Details
Overview
- Rick Whitman Association, Phone Number (321) 984-2201
- Replat Of Holly Trace Bayside Lakes Subdivision
- Maintained Community
Amenities
- Clubhouse
Recreation
- Tennis Courts
- Community Playground
- Community Pool
Ownership History
Purchase Details
Home Financials for this Owner
Home Financials are based on the most recent Mortgage that was taken out on this home.Purchase Details
Purchase Details
Home Financials for this Owner
Home Financials are based on the most recent Mortgage that was taken out on this home.Similar Homes in Palm Bay, FL
Home Values in the Area
Average Home Value in this Area
Purchase History
| Date | Type | Sale Price | Title Company |
|---|---|---|---|
| Warranty Deed | $185,000 | Supreme Title Closings Llc | |
| Warranty Deed | -- | Attorney | |
| Warranty Deed | $167,000 | Dhi Title Of Florida Inc |
Mortgage History
| Date | Status | Loan Amount | Loan Type |
|---|---|---|---|
| Open | $195,000 | New Conventional | |
| Closed | $188,237 | New Conventional | |
| Previous Owner | $162,766 | FHA |
Property History
| Date | Event | Price | Change | Sq Ft Price |
|---|---|---|---|---|
| 09/06/2024 09/06/24 | Rented | $2,850 | -5.0% | -- |
| 08/30/2024 08/30/24 | Under Contract | -- | -- | -- |
| 07/27/2024 07/27/24 | Price Changed | $3,000 | -6.3% | $1 / Sq Ft |
| 06/30/2024 06/30/24 | For Rent | $3,200 | 0.0% | -- |
| 05/18/2022 05/18/22 | Sold | $440,000 | -6.2% | $188 / Sq Ft |
| 04/03/2022 04/03/22 | Pending | -- | -- | -- |
| 03/26/2022 03/26/22 | For Sale | $469,000 | +153.5% | $200 / Sq Ft |
| 06/10/2016 06/10/16 | Sold | $185,000 | -2.1% | $79 / Sq Ft |
| 04/13/2016 04/13/16 | Pending | -- | -- | -- |
| 04/06/2016 04/06/16 | Price Changed | $189,000 | -5.5% | $81 / Sq Ft |
| 03/03/2016 03/03/16 | Price Changed | $199,999 | 0.0% | $85 / Sq Ft |
| 03/03/2016 03/03/16 | For Sale | $199,999 | -4.8% | $85 / Sq Ft |
| 03/01/2016 03/01/16 | Pending | -- | -- | -- |
| 02/02/2016 02/02/16 | Price Changed | $210,000 | -4.5% | $90 / Sq Ft |
| 01/04/2016 01/04/16 | For Sale | $220,000 | -- | $94 / Sq Ft |
Tax History Compared to Growth
Tax History
| Year | Tax Paid | Tax Assessment Tax Assessment Total Assessment is a certain percentage of the fair market value that is determined by local assessors to be the total taxable value of land and additions on the property. | Land | Improvement |
|---|---|---|---|---|
| 2023 | $6,597 | $351,840 | $50,000 | $301,840 |
| 2022 | $2,978 | $197,520 | $0 | $0 |
| 2021 | $3,050 | $191,770 | $0 | $0 |
| 2020 | $2,990 | $189,130 | $0 | $0 |
| 2019 | $3,157 | $184,880 | $0 | $0 |
| 2018 | $3,080 | $181,440 | $0 | $0 |
| 2017 | $3,100 | $177,710 | $20,000 | $157,710 |
| 2016 | $2,272 | $143,380 | $25,000 | $118,380 |
| 2015 | $2,317 | $142,390 | $25,000 | $117,390 |
| 2014 | $2,328 | $141,260 | $15,000 | $126,260 |
Agents Affiliated with this Home
-
M
Seller's Agent in 2024
Megan Gonzalez
Denovo Realty
-
Peter Dickson

Seller's Agent in 2022
Peter Dickson
Pete Dickson Realty, LLC
(321) 394-5856
1 in this area
32 Total Sales
-
A
Seller's Agent in 2016
Anthony Scaramouche
Coldwell Banker Paradise
-
Effy McGuire

Buyer's Agent in 2016
Effy McGuire
Coldwell Banker Realty
(407) 402-8586
1 in this area
33 Total Sales
-
s
Buyer's Agent in 2016
spc.rets.3267111
spc.rets.RETS_OFFICE
Map
Source: Space Coast MLS (Space Coast Association of REALTORS®)
MLS Number: 743101
APN: 29-37-30-25-00000.0-0106.00
- 283 Abernathy Cir SE
- 277 Breckenridge Cir SE
- 284 Abernathy Cir SE
- 101 Brandy Creek Cir SE
- 439 Gardendale Cir SE
- 2051 Thornwood Dr SE
- 569 Dillard Dr SE
- 518 Dillard Dr SE
- 421 Gardendale Cir SE
- 115 Ridgemont Cir SE
- 656 Dillard Dr SE
- 2425 Stillwater Lakes Dr SW
- 611 Easton Forest Cir SE
- 530 Remington Green Dr SE Unit 103
- 451 Dillard Dr SE
- 680 Easton Forest Cir SE
- 171 Dailey St SE
- 151 Dailey St SE
- 681 Dillard Dr SE
- 675 Easton Forest Cir SE
