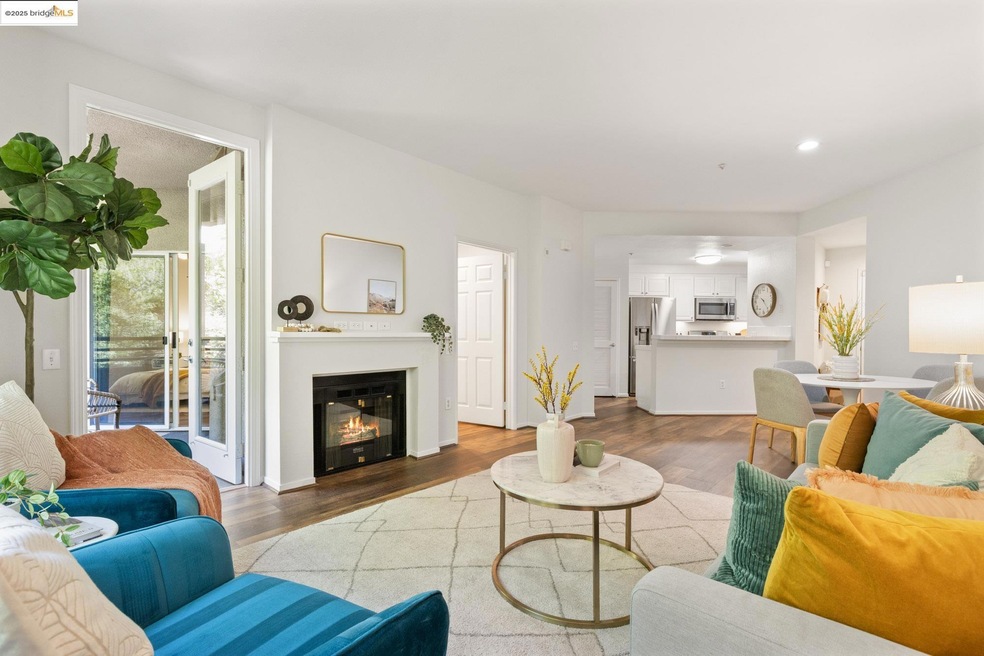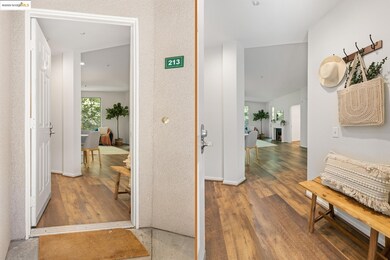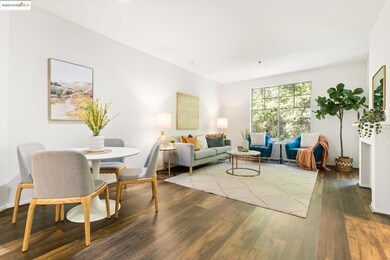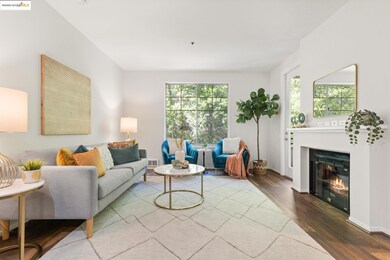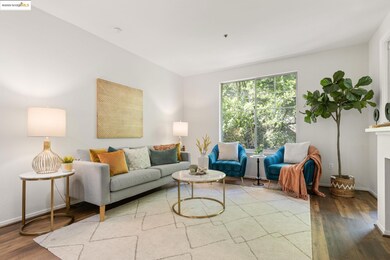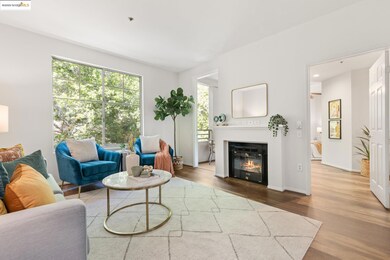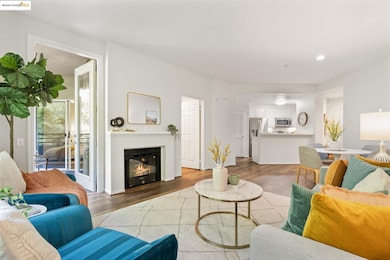
260 Caldecott Ln Unit 213 Oakland, CA 94618
Claremont Hills NeighborhoodEstimated payment $4,354/month
About This Home
Nestled among the trees in the scenic Claremont Hills, this beautifully updated 2 bed, 2 bath condo offers the perfect blend of nature and convenience. The open-concept layout features a bright kitchen overlooking the living and dining area, complete with a cozy gas fireplace and direct access to a private tree-lined patio—ideal for morning coffee or winding down after work. The split-bedroom floor plan provides privacy and flexibility for visiting family, long-term guests, or a home office. The spacious primary suite includes a walk-in closet, double vanity, and sliding doors to its own patio. The second bedroom also offers an en-suite bath, walk-in closet, and blackout shades for peaceful rest or focused work-from-home days. Additional features include fresh interior paint, luxury vinyl plank flooring, in-unit laundry, ample storage and two deeded parking spaces. The Parkwoods is a wonderful pet-friendly community that includes an outdoor swimming pool, spa, sauna, well-equipped gym, large clubhouse, secured gated entrance and nearby walking trails. Whether you're looking for a quiet retreat, a stylish home base, or a smart investment, 260 Caldecott Lane #213 delivers it all—with nature at your doorstep and the city just minutes away.
Listing Agent
Krista Miller
Abio Properties License #01441225 Listed on: 04/09/2025
Co-Listing Agent
Rosie Papazian
Abio Properties License #01937039
Map
Property Details
Home Type
Condominium
Est. Annual Taxes
$7,211
Year Built
1997
Lot Details
0
HOA Fees
$928 per month
Parking
2
Listing Details
- Property Sub Type: Condominium
- Property Type: Residential
- Co List Office Mls Id: OBOCPL
- Co List Office Mls Id: OBOCPL
- Subdivision Name: CLAREMONT HILLS
- Directions: Tunnel Rd -> Caldecott Ln
- Special Features: VirtualTour
- Year Built: 1997
Interior Features
- Appliances: Dishwasher, Microwave, Free-Standing Range, Refrigerator, Dryer, Washer
- Full Bathrooms: 2
- Total Bedrooms: 2
- Entry Location: No Steps to Entry
- Fireplace Features: Electric, Living Room
- Fireplaces: 1
- Total Bedrooms: 4
- Stories: 1
- Window Features: Window Coverings
Exterior Features
- Construction Type: Siding - Stucco
- Property Condition: Existing
Garage/Parking
- Covered Parking Spaces: 2
- Garage Spaces: 2
- Parking Features: Garage, Int Access From Garage, Off Street, Space Per Unit - 2, Tandem, Below Building Parking
Utilities
- Laundry Features: Laundry Closet, Stacked Only
- Cooling: None
- Heating Yn: Yes
- Electric: No Solar
Condo/Co-op/Association
- Association Fee Frequency: Monthly
- Association Name: PARKWOODS HOA
- Pets Allowed: Number Limit, Yes
Lot Info
- Lot Size Sq Ft: 35092
Multi Family
- Number Of Units In Community: 433
Home Values in the Area
Average Home Value in this Area
Tax History
| Year | Tax Paid | Tax Assessment Tax Assessment Total Assessment is a certain percentage of the fair market value that is determined by local assessors to be the total taxable value of land and additions on the property. | Land | Improvement |
|---|---|---|---|---|
| 2024 | $7,211 | $428,930 | $130,779 | $305,151 |
| 2023 | $7,522 | $427,383 | $128,215 | $299,168 |
| 2022 | $7,323 | $412,005 | $125,702 | $293,303 |
| 2021 | $6,970 | $403,790 | $123,237 | $287,553 |
| 2020 | $6,892 | $406,580 | $121,974 | $284,606 |
| 2019 | $7,085 | $427,204 | $128,161 | $299,043 |
| 2018 | $6,942 | $418,830 | $125,649 | $293,181 |
| 2017 | $6,666 | $410,618 | $123,185 | $287,433 |
| 2016 | $6,422 | $402,568 | $120,770 | $281,798 |
| 2015 | $6,388 | $396,523 | $118,957 | $277,566 |
| 2014 | $6,438 | $388,756 | $116,627 | $272,129 |
Property History
| Date | Event | Price | Change | Sq Ft Price |
|---|---|---|---|---|
| 07/07/2025 07/07/25 | For Sale | $510,000 | 0.0% | $456 / Sq Ft |
| 06/30/2025 06/30/25 | Pending | -- | -- | -- |
| 06/16/2025 06/16/25 | Off Market | $510,000 | -- | -- |
| 05/12/2025 05/12/25 | For Sale | $510,000 | 0.0% | $456 / Sq Ft |
| 04/09/2025 04/09/25 | For Sale | $510,000 | -- | $456 / Sq Ft |
Purchase History
| Date | Type | Sale Price | Title Company |
|---|---|---|---|
| Grant Deed | $640,000 | Old Republic Title Orinda | |
| Grant Deed | $387,000 | Chicago Title Company | |
| Interfamily Deed Transfer | -- | None Available | |
| Grant Deed | $393,000 | Old Republic Title Company | |
| Interfamily Deed Transfer | -- | -- | |
| Grant Deed | $167,500 | Old Republic Title Company |
Mortgage History
| Date | Status | Loan Amount | Loan Type |
|---|---|---|---|
| Open | $126,000 | New Conventional | |
| Previous Owner | $38,500 | Credit Line Revolving | |
| Previous Owner | $309,600 | New Conventional | |
| Previous Owner | $100,000 | Credit Line Revolving | |
| Previous Owner | $320,000 | Unknown | |
| Previous Owner | $275,100 | Stand Alone First | |
| Previous Owner | $135,000 | Unknown | |
| Previous Owner | $133,900 | Purchase Money Mortgage | |
| Closed | $78,600 | No Value Available |
Similar Homes in Oakland, CA
Source: bridgeMLS
MLS Number: 41092675
APN: 048H-7521-205-00
- 1967 Tunnel Rd
- 6971 Bristol Dr
- 7003 Buckingham Blvd
- 7033 Buckingham Blvd
- 7039 Buckingham Blvd
- 300 Caldecott Ln Unit 216
- 6717 Charing Cross Rd
- 6940 Norfolk Rd
- 0 Tunnel Rd Unit 41085045
- 0 Tunnel Rd Unit 41087686
- 7041 Devon Way
- 5 Woodside Way
- 1 Clipper Hill
- 7068 Kenilworth Rd
- 6666 Charing Cross Rd
- 402 Hiller Dr
- 5959 Skyline Blvd
- 29 Live Oak Rd
- 530 Gravatt Dr
- 1215 Alvarado Rd
- 260 Caldecott Ln
- 240 Caldecott Ln Unit 209
- 240 Caldecott Ln
- 1838 Grand View Dr
- 142 Roble Rd
- 95 Alvarado Rd
- 1048 Leo Way
- 149 Beechwood Dr
- 2832 Derby St
- 5728 Merriewood Dr
- 2636 Warring St Unit 204
- 2636 Warring St Unit 103
- 2636 Warring St Unit 205
- 2636 Warring St Unit 104
- 2425 Prospect St
- 2633 Piedmont Ave Unit 2
- 2461 Warring St
- 2619 Etna St Unit D
- 2437 Piedmont Ave
- 2 Panoramic Way Unit 302
