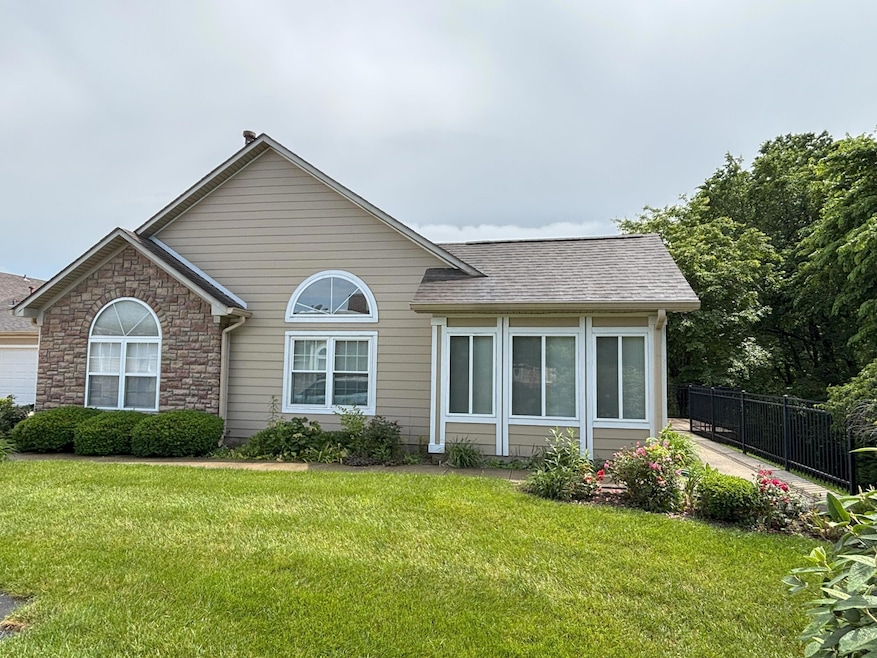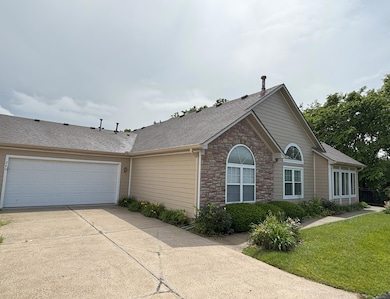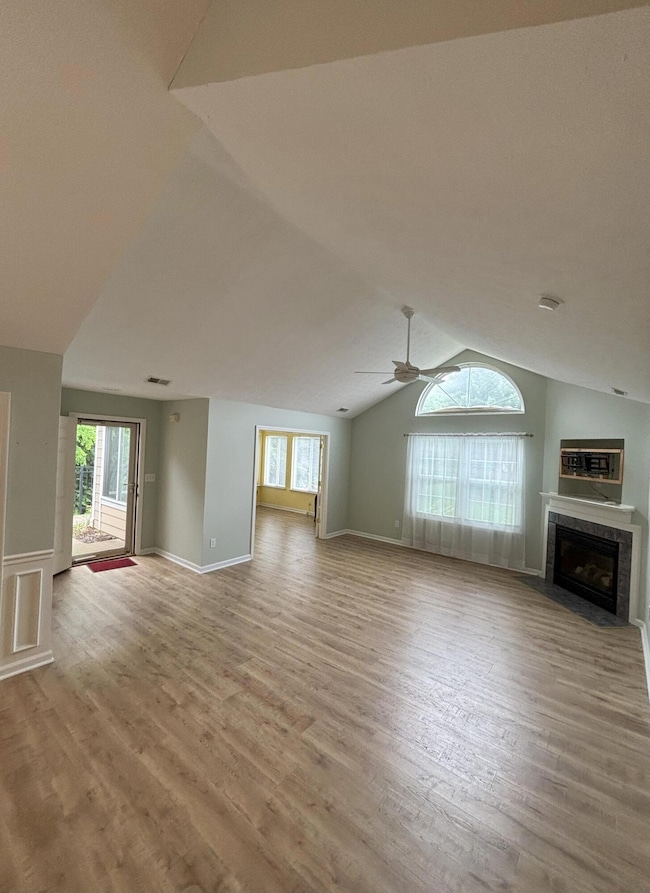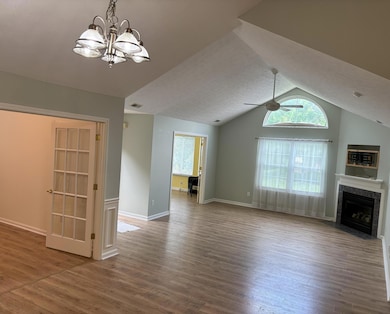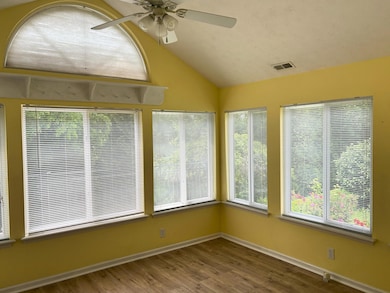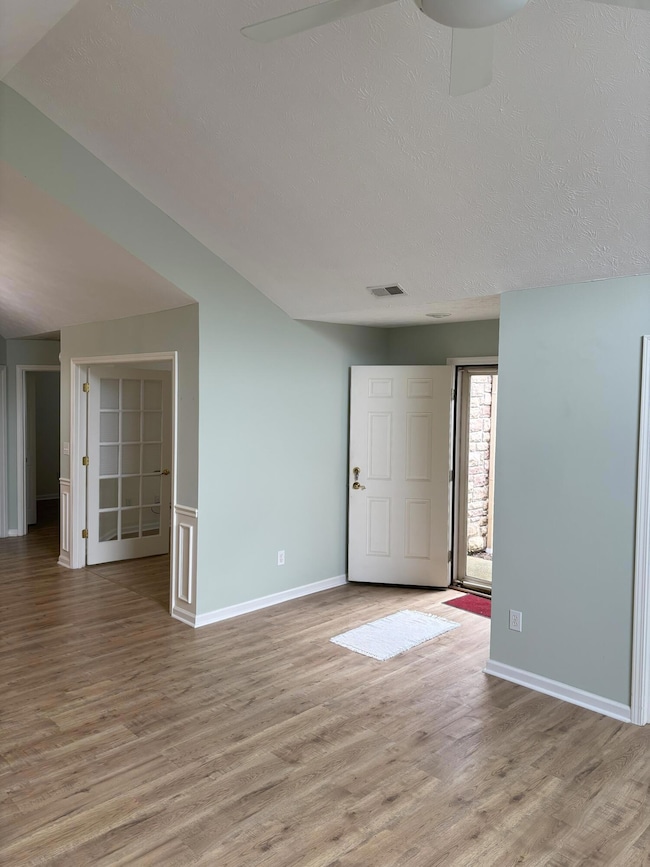
260 Churchill Crossing Nicholasville, KY 40356
Northeast Nicholasville NeighborhoodHighlights
- Access To Lake
- Outdoor Pool
- Attic
- West Jessamine Middle School Rated A-
- Ranch Style House
- Great Room
About This Home
As of June 2025Discover the ease of maintenance-free living in this spacious 2 BR, 2 BA home within a vibrant 55+ community. This is one of the largest floor plans in this development and has a separate office or possible bedroom; no closet. You will enjoy modern comforts with engineered hardwood floors, an updated tiled bath, and a bright kitchen featuring a white tiled backsplash, granite countertops, stainless steel appliances which opens to your great room with a gas fireplace. Relax in the enclosed sunroom or on your private patio. The clubhouse and pool offer a perfect spot for socializing. Just minutes from Lexington, come visit the charming community of Nicholasville and make this property your new home!
Home Details
Home Type
- Single Family
Est. Annual Taxes
- $2,563
Year Built
- Built in 2004
HOA Fees
Parking
- 2 Car Attached Garage
- Side Facing Garage
- Off-Street Parking
Home Design
- Ranch Style House
- Brick or Stone Mason
- Shingle Roof
- Vinyl Siding
- Concrete Perimeter Foundation
- HardiePlank Type
- Stone
Interior Spaces
- 1,712 Sq Ft Home
- Ceiling Fan
- Blinds
- Entrance Foyer
- Great Room
- Dining Room
- Home Office
- Utility Room
- Tile Flooring
- Neighborhood Views
- Pull Down Stairs to Attic
- Storm Windows
Kitchen
- Breakfast Bar
- Oven or Range
- Dishwasher
Bedrooms and Bathrooms
- 2 Bedrooms
- Walk-In Closet
- 2 Full Bathrooms
Laundry
- Laundry on main level
- Dryer
- Washer
Accessible Home Design
- Accessible Bedroom
- Accessible Closets
- Handicap Accessible
- Accessible Doors
- Accessible Entrance
Outdoor Features
- Outdoor Pool
- Access To Lake
- Patio
Schools
- Rosenwald Elementary School
- West Jessamine Middle School
- Not Applicable Middle School
- West Jess High School
Utilities
- Cooling Available
- Forced Air Heating System
Community Details
- Association fees include pool maintenance, insurance, common area maintenance, trash collection
- Crossings At Hager Place Subdivision
- Mandatory home owners association
Listing and Financial Details
- Assessor Parcel Number 057-00-00-032.1F
Ownership History
Purchase Details
Home Financials for this Owner
Home Financials are based on the most recent Mortgage that was taken out on this home.Purchase Details
Home Financials for this Owner
Home Financials are based on the most recent Mortgage that was taken out on this home.Purchase Details
Purchase Details
Similar Homes in Nicholasville, KY
Home Values in the Area
Average Home Value in this Area
Purchase History
| Date | Type | Sale Price | Title Company |
|---|---|---|---|
| Deed | $329,000 | Bluegrass Land Title | |
| Deed | $329,000 | Bluegrass Land Title | |
| Warranty Deed | $290,000 | None Listed On Document | |
| Deed | $174,000 | None Available | |
| Deed | $157,500 | -- |
Property History
| Date | Event | Price | Change | Sq Ft Price |
|---|---|---|---|---|
| 06/20/2025 06/20/25 | Sold | $329,000 | -0.9% | $192 / Sq Ft |
| 06/03/2025 06/03/25 | Pending | -- | -- | -- |
| 05/31/2025 05/31/25 | For Sale | $332,000 | +14.5% | $194 / Sq Ft |
| 08/14/2023 08/14/23 | For Sale | $290,000 | 0.0% | $169 / Sq Ft |
| 08/11/2023 08/11/23 | Sold | $290,000 | -- | $169 / Sq Ft |
Tax History Compared to Growth
Tax History
| Year | Tax Paid | Tax Assessment Tax Assessment Total Assessment is a certain percentage of the fair market value that is determined by local assessors to be the total taxable value of land and additions on the property. | Land | Improvement |
|---|---|---|---|---|
| 2024 | $2,563 | $290,000 | $0 | $290,000 |
| 2023 | $1,725 | $208,800 | $0 | $208,800 |
| 2022 | $248 | $174,000 | $0 | $174,000 |
| 2021 | $248 | $174,000 | $0 | $174,000 |
| 2020 | $251 | $174,000 | $0 | $174,000 |
| 2019 | $251 | $174,000 | $0 | $174,000 |
| 2018 | $218 | $155,000 | $0 | $155,000 |
| 2017 | $218 | $155,000 | $0 | $155,000 |
| 2016 | $1,190 | $155,000 | $0 | $155,000 |
| 2015 | $1,190 | $155,000 | $0 | $155,000 |
| 2014 | $1,204 | $157,500 | $8,000 | $149,500 |
Agents Affiliated with this Home
-

Seller's Agent in 2025
Tim Wolf
Ruby Realty
(502) 905-9164
5 in this area
44 Total Sales
-
T
Buyer's Agent in 2025
Tammy Miller
WEICHERT REALTORS - Ford Brothers
1 in this area
108 Total Sales
-
N
Seller's Agent in 2023
Null Non-Member
Non-Member Office
-
P
Buyer Co-Listing Agent in 2023
Paula Gisler
Ruby Realty
Map
Source: ImagineMLS (Bluegrass REALTORS®)
MLS Number: 25011422
APN: 057-00-00-032.1F
- 236 Churchill Crossing
- 108 Windsor Way
- 114 Coconut Grove Dr
- 205 Windsor Way
- 204 Strawberry Ct
- 129 Terrace Ave
- 208 Doe Run
- 3190 E Nicholasville
- 196 Perry Dr
- 211 Maryrose Dr
- 109 Twilight Ave
- 315 Strawberry Ln
- 204 Morgan Leigh Ln
- 259 Bethel Harvest Dr
- 121 Winners Cir
- 255 Bethel Harvest Dr
- 109-111 Mingo Rd
- 261 Applegrove Dr
- 105-107 Mingo Rd
- 305 Village Pkwy
