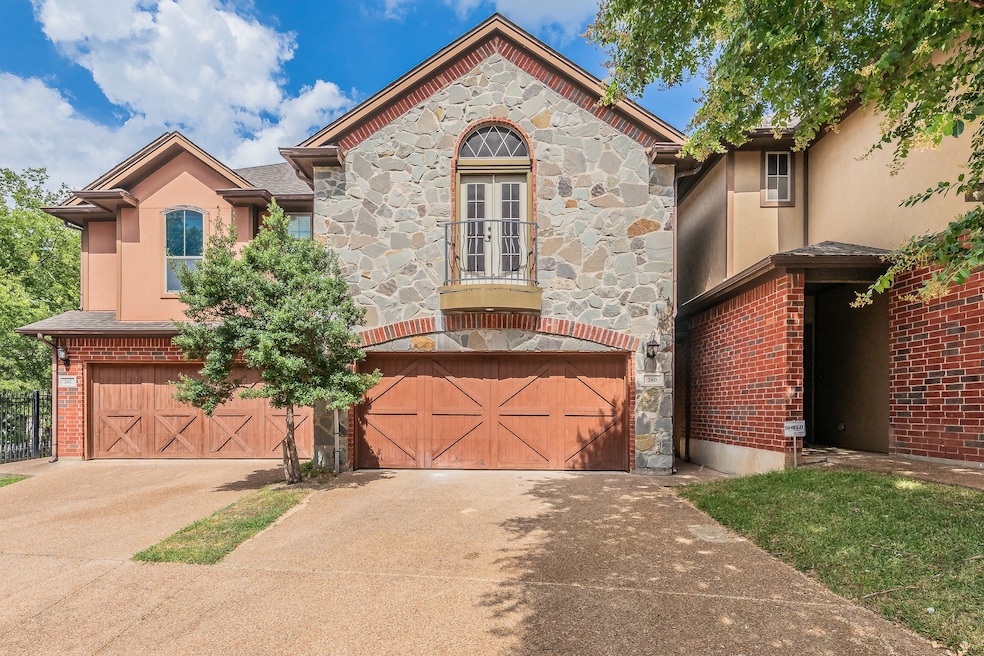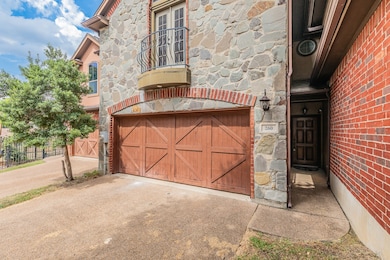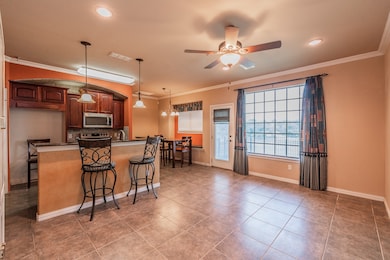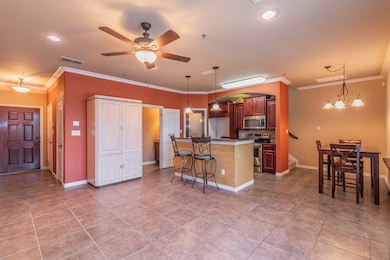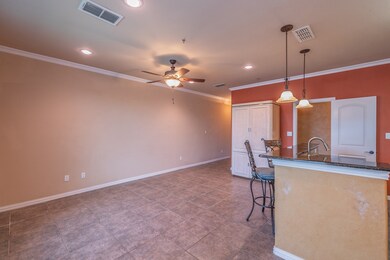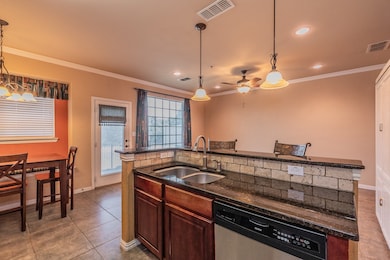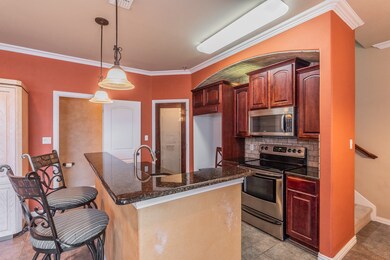
Estimated payment $2,452/month
Highlights
- Traditional Architecture
- 2 Car Attached Garage
- Tankless Water Heater
- Harrison Lane Elementary School Rated A-
- Interior Lot
- Ceramic Tile Flooring
About This Home
Welcome to your dream townhome nestled in a secure gated community in the heart of Hurst. This charming abode boasts 2 spacious bedrooms and 2.5 well-appointed bathrooms spread across two inviting living areas. Upstairs, you'll find the bedrooms, each with its own bathroom, offering privacy and comfort. The bonus game room adds a fun element, perfect for entertainment or a cozy family night in. Downstairs, a modern kitchen awaits, complete with stainless steel appliances and sleek granite countertops, ready to inspire your inner chef. A convenient half bath is also located on this level. One of the standout features of this home is the maintenance-free living it offers. The Homeowners Association takes care of all outdoor maintenance, including mowing the front and backyard, roof upkeep, and even exterior pest control. The townhome features two living areas, one on each floor, providing ample space for relaxation and entertainment. Other great features are Bosch tankless water heater, solar screens and radiant barrier. Location is key, and this townhome has it in spades. Situated close to highways, shopping centers, and a variety of restaurants, convenience is just a stone's throw away.
This townhome is more than just a house; it's a lifestyle. Don't miss out on this opportunity to experience comfortable, carefree living in a fantastic location.
Listing Agent
Keller Williams Realty Brokerage Phone: 817-366-1206 License #0373428 Listed on: 07/10/2025

Townhouse Details
Home Type
- Townhome
Est. Annual Taxes
- $5,588
Year Built
- Built in 2006
Lot Details
- 2,352 Sq Ft Lot
HOA Fees
- $242 Monthly HOA Fees
Parking
- 2 Car Attached Garage
- Parking Accessed On Kitchen Level
- Garage Door Opener
- Driveway
- Assigned Parking
Home Design
- Traditional Architecture
- Brick Exterior Construction
- Slab Foundation
- Composition Roof
Interior Spaces
- 1,591 Sq Ft Home
- 2-Story Property
- Ceiling Fan
- Window Treatments
- Washer and Electric Dryer Hookup
Kitchen
- Electric Oven
- Electric Range
- Dishwasher
Flooring
- Carpet
- Ceramic Tile
Bedrooms and Bathrooms
- 2 Bedrooms
Schools
- Harrison Elementary School
- Bell High School
Utilities
- Central Heating and Cooling System
- Tankless Water Heater
- Cable TV Available
Community Details
- Association fees include management, ground maintenance
- Goodwin And Company Association
- Trinity Ranch Estates Subdivision
Listing and Financial Details
- Legal Lot and Block 27 / 1
- Assessor Parcel Number 41155300
Map
Home Values in the Area
Average Home Value in this Area
Tax History
| Year | Tax Paid | Tax Assessment Tax Assessment Total Assessment is a certain percentage of the fair market value that is determined by local assessors to be the total taxable value of land and additions on the property. | Land | Improvement |
|---|---|---|---|---|
| 2024 | $2,964 | $293,785 | $45,000 | $248,785 |
| 2023 | $4,983 | $319,678 | $25,000 | $294,678 |
| 2022 | $5,206 | $230,057 | $25,000 | $205,057 |
| 2021 | $4,957 | $205,553 | $25,000 | $180,553 |
| 2020 | $4,630 | $192,441 | $25,000 | $167,441 |
| 2019 | $4,843 | $197,892 | $25,000 | $172,892 |
| 2018 | $3,940 | $185,376 | $25,000 | $160,376 |
| 2017 | $4,265 | $186,742 | $25,000 | $161,742 |
| 2016 | $3,877 | $153,204 | $25,000 | $128,204 |
| 2015 | $3,737 | $160,400 | $25,000 | $135,400 |
| 2014 | $3,737 | $160,400 | $25,000 | $135,400 |
Property History
| Date | Event | Price | Change | Sq Ft Price |
|---|---|---|---|---|
| 07/10/2025 07/10/25 | For Sale | $315,000 | -- | $198 / Sq Ft |
Purchase History
| Date | Type | Sale Price | Title Company |
|---|---|---|---|
| Warranty Deed | -- | Commonwealth Land |
Similar Homes in Hurst, TX
Source: North Texas Real Estate Information Systems (NTREIS)
MLS Number: 20994590
APN: 41155300
- 120 Charlene Dr
- 228 Harrison Ln
- 409 Fleming Dr
- 408 Harrison Ln
- 435 Harrison Ln
- 504 Harrison Ln
- 212 E Ellen Ave
- 125 Souder Dr
- 217 Terry Rd
- 600 Terry Rd
- 532 Holder Dr
- 525 Harmon Rd
- 600 Brookfield Dr
- 644 Caduceus Ln
- 604 Caduceus Ln
- 516 Hurstview Dr
- 712 Brookfield Dr
- 549 Buena Vista Dr
- 515 Shadowbrook Ln
- 305 Willow St
- 109 E Redbud Dr
- 425 Wanda Way
- 512 Bluebonnet Dr
- 338 Grace Cir
- 304 Elm St
- 9500 Trinity Blvd
- 606 Bellaire Dr Unit B
- 606 Bellaire Dr Unit D
- 745 E Pecan St
- 644 Bellaire Dr Unit B
- 101 E Pipeline Rd
- 640 Bellaire Dr Unit B
- 9301 Wood Duck Dr
- 825 Norwood Dr
- 10150 E Hurst Blvd
- 2977 Timber Creek Trail
- 9125 Tyne Trail
- 2629 Gosling Way
- 2937 Timber Creek Trail
- 1228 Cavender Dr Unit 112
