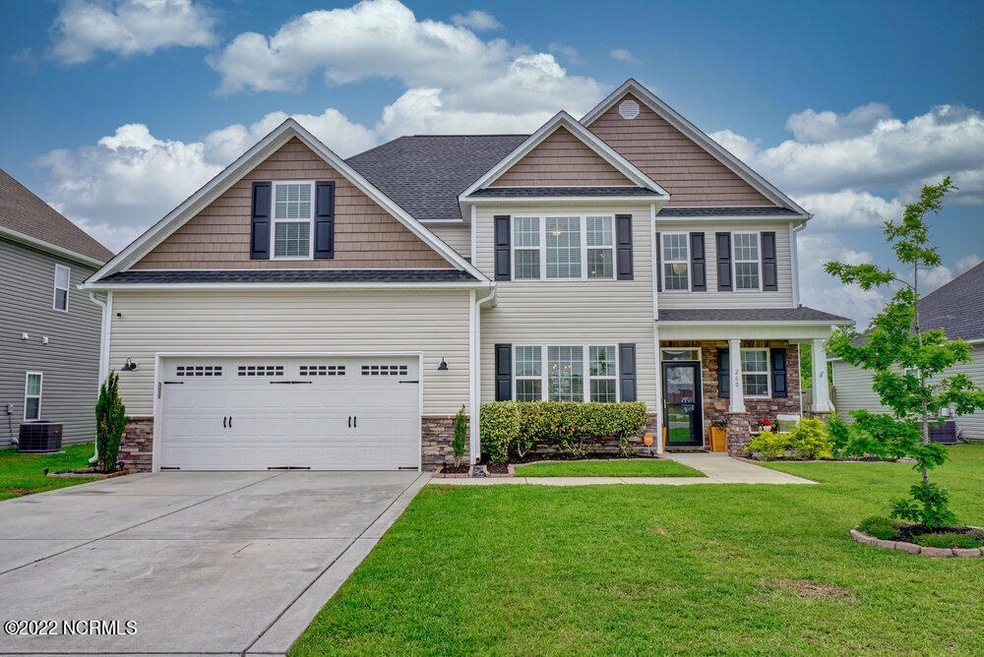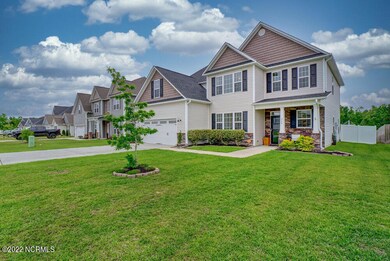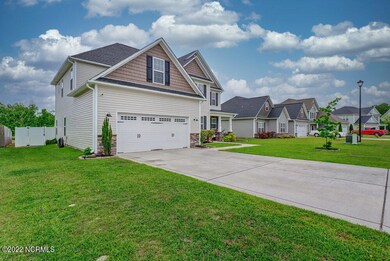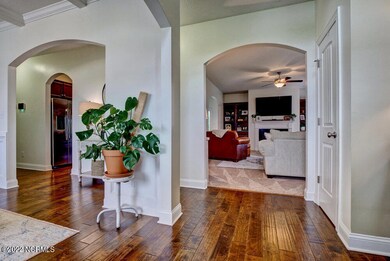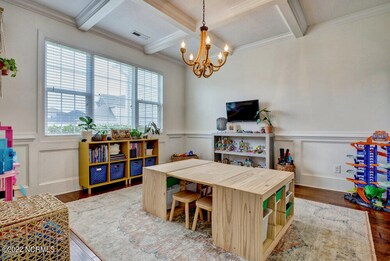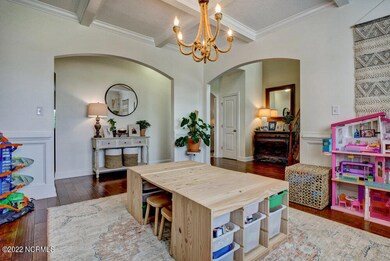
260 Cuddy Ct Sneads Ferry, NC 28460
Estimated Value: $461,220 - $512,000
Highlights
- 1 Fireplace
- Formal Dining Room
- Tile Flooring
- Covered patio or porch
- Walk-In Closet
- Central Air
About This Home
As of July 2022Coastal Carolina Living at it's finest. This beautiful home is nestled in the much-desired community of Nautical Reach in Sneads Ferry! As you pull into the drive, take note of the curb appeal and pristinely maintained lawn. Upon opening the front door, you are met with the sprawling entryway leading into the spacious living room that offers plenty of space for entertaining. This home's formal dining room is sure to please; detailed with white wainscoting, coffered ceilings and custom lighting! The kitchen is a chief's dream. Providing tons of cabinet and countertop space, this is the perfect spot for all those culinary skills! Need a little R&R? Escape to the spacious master bedroom that offers its own living area and a spa-like master bath. This master bath has a dual vanity sink, a soaking tub, and a walk-in shower! Upstairs is also home to three other spacious rooms and two full baths! Don't like stairs? We got you covered. There is another huge room on the primary floor with a full-size bath right next to it. If you love being outdoors, you will absolutely love this backyard, and there is a pond directly behind it!! The cover back patio is perfect for summer BBQ's, weekend shenanigans and great for all the outdoor activities. This home won't last long so call me today to schedule your private tour!
Home Details
Home Type
- Single Family
Est. Annual Taxes
- $2,139
Year Built
- Built in 2016
Lot Details
- 9,148 Sq Ft Lot
- Lot Dimensions are 130x70x130x70
- Vinyl Fence
- Property is zoned RA
HOA Fees
- $21 Monthly HOA Fees
Home Design
- Slab Foundation
- Wood Frame Construction
- Architectural Shingle Roof
- Vinyl Siding
- Stick Built Home
Interior Spaces
- 3,077 Sq Ft Home
- 2-Story Property
- Ceiling Fan
- 1 Fireplace
- Formal Dining Room
- Washer and Dryer Hookup
Kitchen
- Stove
- Built-In Microwave
- Dishwasher
Flooring
- Carpet
- Tile
- Luxury Vinyl Plank Tile
Bedrooms and Bathrooms
- 5 Bedrooms
- Walk-In Closet
- 4 Full Bathrooms
- Walk-in Shower
Home Security
- Storm Doors
- Fire and Smoke Detector
Parking
- 2 Car Attached Garage
- Driveway
Outdoor Features
- Covered patio or porch
Schools
- Dixon Elementary And Middle School
- Dixon High School
Utilities
- Central Air
- Heat Pump System
Community Details
- Nautical Reach Subdivision
- Maintained Community
Listing and Financial Details
- Assessor Parcel Number 773k-70
Ownership History
Purchase Details
Home Financials for this Owner
Home Financials are based on the most recent Mortgage that was taken out on this home.Purchase Details
Home Financials for this Owner
Home Financials are based on the most recent Mortgage that was taken out on this home.Purchase Details
Similar Homes in Sneads Ferry, NC
Home Values in the Area
Average Home Value in this Area
Purchase History
| Date | Buyer | Sale Price | Title Company |
|---|---|---|---|
| Arzu Selina | $430,000 | Walton Donald G | |
| Enright David J | $249,000 | Attorney | |
| Nolan Commercial Contractors Inc | $90,500 | Attorney |
Mortgage History
| Date | Status | Borrower | Loan Amount |
|---|---|---|---|
| Open | Arzu Selina | $445,480 | |
| Previous Owner | Enright David | $222,350 | |
| Previous Owner | Enright David J | $249,000 |
Property History
| Date | Event | Price | Change | Sq Ft Price |
|---|---|---|---|---|
| 07/27/2022 07/27/22 | Sold | $430,000 | 0.0% | $140 / Sq Ft |
| 06/22/2022 06/22/22 | Pending | -- | -- | -- |
| 06/20/2022 06/20/22 | Price Changed | $430,000 | -4.4% | $140 / Sq Ft |
| 06/12/2022 06/12/22 | Price Changed | $449,900 | -9.1% | $146 / Sq Ft |
| 06/01/2022 06/01/22 | Price Changed | $495,000 | -2.9% | $161 / Sq Ft |
| 05/26/2022 05/26/22 | For Sale | $510,000 | +104.8% | $166 / Sq Ft |
| 08/10/2016 08/10/16 | Sold | $249,000 | 0.0% | $82 / Sq Ft |
| 07/06/2016 07/06/16 | Pending | -- | -- | -- |
| 12/30/2015 12/30/15 | For Sale | $249,000 | -- | $82 / Sq Ft |
Tax History Compared to Growth
Tax History
| Year | Tax Paid | Tax Assessment Tax Assessment Total Assessment is a certain percentage of the fair market value that is determined by local assessors to be the total taxable value of land and additions on the property. | Land | Improvement |
|---|---|---|---|---|
| 2024 | $2,139 | $371,531 | $50,000 | $321,531 |
| 2023 | $2,434 | $371,531 | $50,000 | $321,531 |
| 2022 | $2,434 | $371,531 | $50,000 | $321,531 |
| 2021 | $1,848 | $262,130 | $45,000 | $217,130 |
| 2020 | $1,848 | $262,130 | $45,000 | $217,130 |
| 2019 | $1,848 | $262,130 | $45,000 | $217,130 |
| 2018 | $1,848 | $262,130 | $45,000 | $217,130 |
| 2017 | $1,737 | $257,280 | $45,000 | $212,280 |
| 2016 | $304 | $45,000 | $0 | $0 |
| 2015 | -- | $0 | $0 | $0 |
Agents Affiliated with this Home
-
Danielle Towler

Seller's Agent in 2022
Danielle Towler
Creekside Realty Group
(910) 358-9709
6 in this area
57 Total Sales
-
Nickole Reynolds

Buyer's Agent in 2022
Nickole Reynolds
Coldwell Banker Sea Coast Advantage
(910) 713-3266
12 in this area
78 Total Sales
-
T
Seller's Agent in 2016
Terri Alphin Smith
Coldwell Banker Sea Coast Advantage - Jacksonville
-
C
Buyer's Agent in 2016
Christine Arnold
Century 21 Coastal Advantage
Map
Source: Hive MLS
MLS Number: 100330164
APN: 773K-70
- 507 Romper Rd
- 161 Marina Wynd Way
- 165 Marina Wynd Way
- 238 Sailor St
- 164 Marina Wynd Way
- 402 Canvasback Ln
- 342 W Goldeneye Ln
- 285 Mimosa Dr
- 411 Canvasback Ln
- 186 Snow Goose Ln
- 196 Marina Wynd Way
- 365 W Goldeneye Ln
- 429 Canvasback Ln
- 1255 Old Folkstone Rd
- 260 E Red Head Cir
- 438 Canvasback Ln
- 136 Old Millstone Landing Ln
- 614 High Tide Dr
- 110 E Goldeneye Ct
- 911 Needlerush Rd
