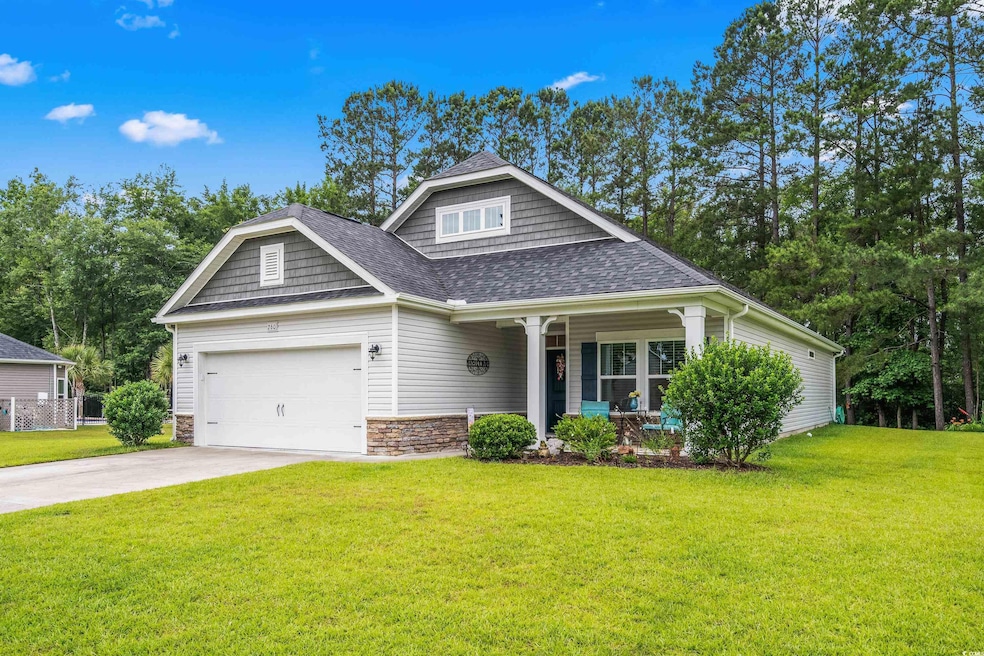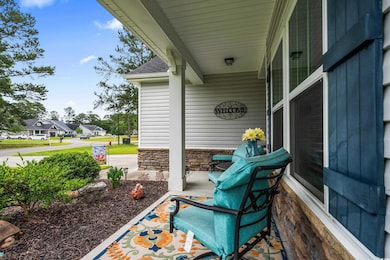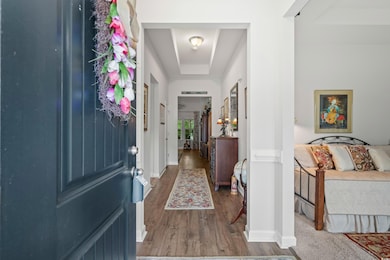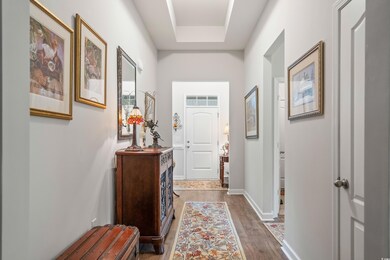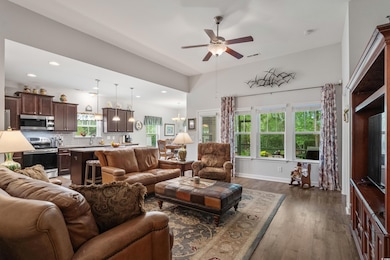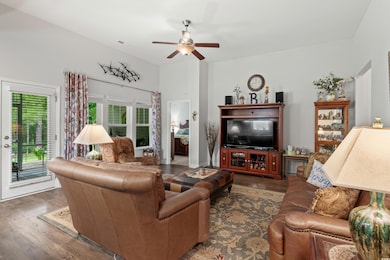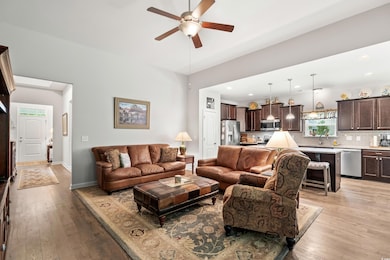
260 Dunbarton Ln Conway, SC 29526
Estimated payment $2,145/month
Highlights
- Golf Course Community
- Clubhouse
- Solid Surface Countertops
- Kingston Elementary School Rated A-
- Ranch Style House
- Screened Porch
About This Home
Look No Further! Enjoy this immaculate 3 bedroom / 2 bath home situated on a prime .44-acre wooded lot! This turn key ranch offers a bright, open layout that connects the great room seamlessly with the kitchen and casual dining area—perfect for everyday living and easy entertaining. The kitchen boasts 26 self closing cabinets and 9 drawers! Truly a chef's dream! An inviting foyer and soaring 11-foot ceilings add an airy, welcoming feel. The third bedroom can also be used as a home office or flex space. The Primary Suite features a tray ceiling, a spacious 10x10 walk-in closet, and plenty of room to unwind. Covered porches at the front and back invite you to relax or host with ease. Stylish 5" laminate wood flooring runs through the main living spaces, with tile in the baths and laundry for added durability. And yes —this home features 2 x 6 construction and upgraded insulation! You must view this home to appreciate the homeowner pride, lot location, detached storage shed and everything the Shaftesbury Community offers! Free transferable Golf Membership! Don't Delay!
Home Details
Home Type
- Single Family
Est. Annual Taxes
- $833
Year Built
- Built in 2018
Lot Details
- 0.44 Acre Lot
- Irregular Lot
HOA Fees
- $34 Monthly HOA Fees
Parking
- 2 Car Attached Garage
- Garage Door Opener
Home Design
- Ranch Style House
- Slab Foundation
- Masonry Siding
- Vinyl Siding
- Tile
Interior Spaces
- 1,714 Sq Ft Home
- Ceiling Fan
- Insulated Doors
- Entrance Foyer
- Combination Kitchen and Dining Room
- Screened Porch
- Laminate Flooring
- Pull Down Stairs to Attic
- Fire and Smoke Detector
Kitchen
- Breakfast Area or Nook
- Breakfast Bar
- Range
- Microwave
- Dishwasher
- Stainless Steel Appliances
- Kitchen Island
- Solid Surface Countertops
- Disposal
Bedrooms and Bathrooms
- 3 Bedrooms
- Split Bedroom Floorplan
- Bathroom on Main Level
- 2 Full Bathrooms
Laundry
- Laundry Room
- Washer and Dryer
Location
- Outside City Limits
Schools
- Kingston Elementary School
- Conway Middle School
- Conway High School
Utilities
- Central Heating and Cooling System
- Underground Utilities
- Water Heater
- Phone Available
- Cable TV Available
Community Details
Overview
- Association fees include electric common, trash pickup, common maint/repair
- Built by H & H Builders
- The community has rules related to allowable golf cart usage in the community
Amenities
- Clubhouse
Recreation
- Golf Course Community
- Community Pool
Map
Home Values in the Area
Average Home Value in this Area
Tax History
| Year | Tax Paid | Tax Assessment Tax Assessment Total Assessment is a certain percentage of the fair market value that is determined by local assessors to be the total taxable value of land and additions on the property. | Land | Improvement |
|---|---|---|---|---|
| 2024 | $833 | $8,771 | $1,483 | $7,288 |
| 2023 | $833 | $8,771 | $1,483 | $7,288 |
| 2021 | $730 | $8,771 | $1,483 | $7,288 |
| 2020 | $633 | $8,771 | $1,483 | $7,288 |
| 2019 | $3,375 | $10,939 | $1,483 | $9,456 |
| 2018 | $462 | $1,420 | $1,420 | $0 |
| 2017 | $17 | $2,130 | $2,130 | $0 |
| 2016 | -- | $2,130 | $2,130 | $0 |
| 2015 | $459 | $2,130 | $2,130 | $0 |
| 2014 | -- | $2,130 | $2,130 | $0 |
Property History
| Date | Event | Price | Change | Sq Ft Price |
|---|---|---|---|---|
| 05/27/2025 05/27/25 | For Sale | $369,900 | +69.2% | $216 / Sq Ft |
| 08/24/2018 08/24/18 | Sold | $218,558 | -1.8% | $128 / Sq Ft |
| 07/25/2018 07/25/18 | Price Changed | $222,468 | +0.9% | $130 / Sq Ft |
| 07/07/2018 07/07/18 | Price Changed | $220,468 | +1.8% | $129 / Sq Ft |
| 06/30/2018 06/30/18 | Price Changed | $216,468 | 0.0% | $127 / Sq Ft |
| 06/16/2018 06/16/18 | Price Changed | $216,420 | +2.4% | $127 / Sq Ft |
| 04/07/2018 04/07/18 | Price Changed | $211,420 | +0.5% | $124 / Sq Ft |
| 12/01/2017 12/01/17 | For Sale | $210,420 | -- | $123 / Sq Ft |
Purchase History
| Date | Type | Sale Price | Title Company |
|---|---|---|---|
| Warranty Deed | $218,558 | -- | |
| Warranty Deed | -- | -- | |
| Sheriffs Deed | $380,000 | -- | |
| Deed | $385,000 | None Available | |
| Deed | $385,000 | None Available |
Mortgage History
| Date | Status | Loan Amount | Loan Type |
|---|---|---|---|
| Open | $52,000 | New Conventional |
Similar Homes in Conway, SC
Source: Coastal Carolinas Association of REALTORS®
MLS Number: 2513174
APN: 29808020001
- 901 Queensferry Ct
- 152 Foxford Dr
- 182 Foxford Dr
- 141 Foxford Dr
- 125 Foxford Dr
- 395 Dunbarton Ln
- 198 Foxford Dr
- 115 Foxford Dr
- 500 Dundalk Dr
- 981 Cherrystone Loop
- 977 Cherrystone Loop
- 986 Cherrystone Loop
- 982 Cherrystone Loop
- 993 Cherrystone Loop
- 994 Cherrystone Loop
- 985 Cherrystone Loop
- 978 Cherrystone Loop
- 989 Cherrystone Loop
- 105 Foxford Dr
- 105 Foxford Dr Unit Lot 27 Venture Plan
- 198 Foxford Dr
- 512 McNeil Chapel Rd
- TBD Highway 501 Business
- 541 Black Swamp Ct Unit 104
- 523 Black Swamp Ct Unit 204
- 4212 Highway 90
- 816 Hibernation Way
- 3500 Cornflower Way
- 741 Tattlesbury Dr
- 764 Hobonny Loop
- 628 Muster Fld Ct
- 634 Muster Fld Ct
- 638 Muster Fld Ct
- 631 Muster Fld Ct
- 522 Royal Jay Ln
- 499 Craigflower Ct
- 811 Ireland Dr
- 210 Hadley Springs Ave
- 124 Mesa Raven Dr
- 4244 Falls Oaks St
