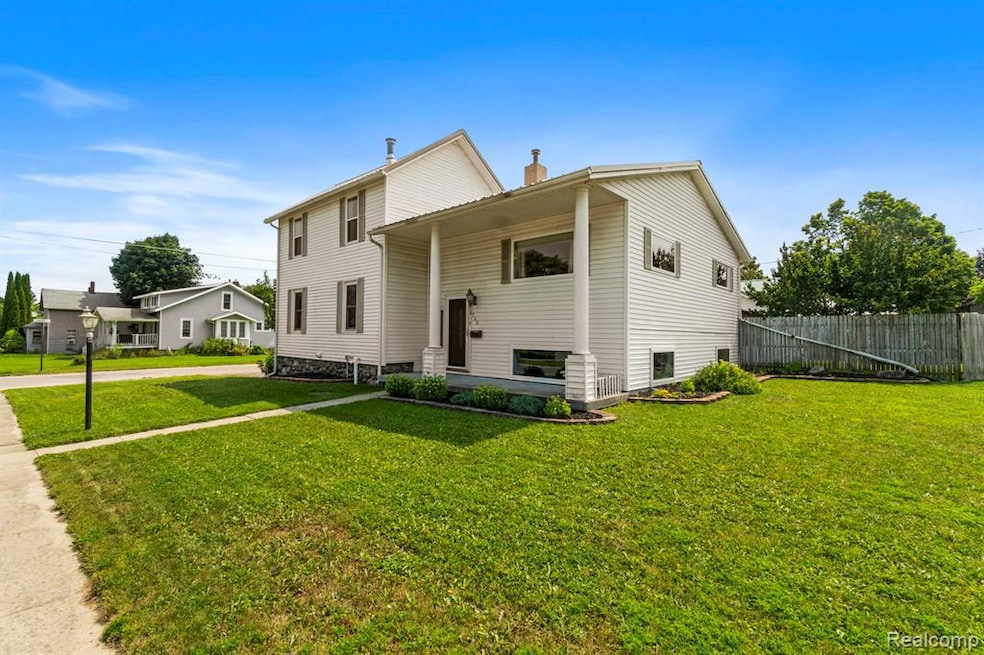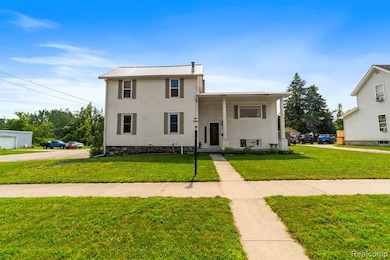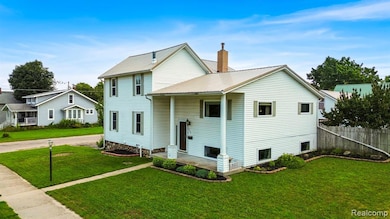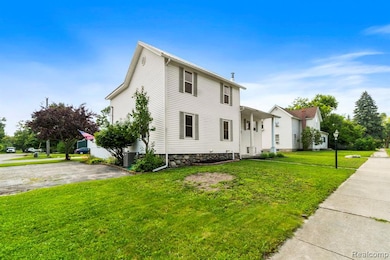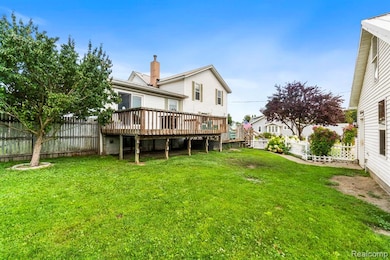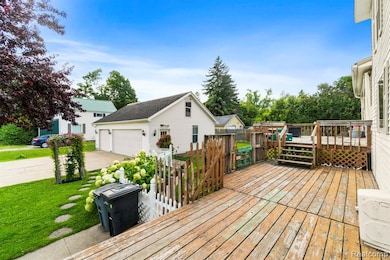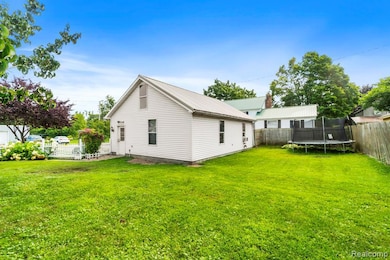260 Duncan Ave Cheboygan, MI 49721
Estimated payment $1,637/month
Highlights
- Deck
- Corner Lot
- No HOA
- Farmhouse Style Home
- Ground Level Unit
- 3 Car Detached Garage
About This Home
Beautifully Updated 5-Bedroom Tri-Level with Heated Workshop & Fenced Yard in Cheboygan Welcome home to this spacious, move-in ready 5-bedroom, 3-bath tri-level, perfectly situated on a large corner lot in the heart of Cheboygan. Thoughtfully updated and loaded with family-friendly features, this home offers the perfect blend of comfort, functionality, and style.
Inside, you'll find four comfortable bedrooms plus a private primary suite, complete with its own full bathroom and a generously sized walk-in closet—a perfect retreat at the end of the day. The extra-large family room is ideal for entertaining, and the kitchen and all three bathrooms have been tastefully updated. The smart tri-level layout provides flexibility for growing families, guests, or work-from-home needs.
Additional upgrades include a professional waterproofing system (2018) and a brand-new furnace and central A/C (2025) for year-round comfort and peace of mind.
Outside, the detached 2.5-car garage features a fully heated and cooled workshop, ideal for hobbies, storage, or side projects. A fully fenced backyard offers space for play, pets, and gatherings—all on a generous corner lot just a short walk to the river, parks, and downtown Cheboygan Highlights: • 5 total bedrooms, including a primary suite with private bath & walk-in closet • 3 full bathrooms • Updated kitchen and bathrooms • Brand-new furnace & central air (2025) • Lower-level waterproofing system (2018) • Detached 2.5-car garage with heated/cooled workshop • Fully fenced yard on a large corner lot • Walkable to river, parks, schools, and downtown Cheboygan
Sellers are motivated and ready to welcome new owners—schedule your private tour today!
Home Details
Home Type
- Single Family
Est. Annual Taxes
Year Built
- Built in 1940 | Remodeled in 2018
Lot Details
- 9,583 Sq Ft Lot
- Lot Dimensions are 75x127
- Back Yard Fenced
- Corner Lot
Parking
- 3 Car Detached Garage
Home Design
- Farmhouse Style Home
- Block Foundation
- Stone Foundation
- Metal Roof
- Vinyl Construction Material
Interior Spaces
- 1,884 Sq Ft Home
- 3-Story Property
- Ceiling Fan
- Gas Fireplace
Kitchen
- Free-Standing Electric Oven
- Free-Standing Electric Range
- Dishwasher
Bedrooms and Bathrooms
- 5 Bedrooms
Partially Finished Basement
- Fireplace in Basement
- Natural lighting in basement
Outdoor Features
- Deck
- Porch
Location
- Ground Level Unit
Utilities
- Forced Air Heating and Cooling System
- Heating System Uses Natural Gas
- Natural Gas Water Heater
- Cable TV Available
Community Details
- No Home Owners Association
- Laundry Facilities
Listing and Financial Details
- Assessor Parcel Number 05203220100100
Map
Home Values in the Area
Average Home Value in this Area
Tax History
| Year | Tax Paid | Tax Assessment Tax Assessment Total Assessment is a certain percentage of the fair market value that is determined by local assessors to be the total taxable value of land and additions on the property. | Land | Improvement |
|---|---|---|---|---|
| 2025 | $1,892 | $94,500 | $0 | $0 |
| 2024 | $1,387 | $80,000 | $0 | $0 |
| 2023 | $1,331 | $69,700 | $0 | $0 |
| 2022 | $2,037 | $56,200 | $0 | $0 |
| 2021 | $2,356 | $51,400 | $51,400 | $0 |
| 2020 | $2,331 | $52,300 | $52,300 | $0 |
| 2019 | $2,450 | $44,400 | $44,400 | $0 |
| 2018 | $2,219 | $42,500 | $0 | $0 |
| 2017 | $1,481 | $42,300 | $0 | $0 |
| 2016 | $1,464 | $43,000 | $0 | $0 |
| 2015 | -- | $39,700 | $0 | $0 |
| 2014 | -- | $38,100 | $0 | $0 |
| 2012 | -- | $37,800 | $0 | $0 |
Property History
| Date | Event | Price | List to Sale | Price per Sq Ft |
|---|---|---|---|---|
| 11/05/2025 11/05/25 | Price Changed | $279,990 | 0.0% | $149 / Sq Ft |
| 09/18/2025 09/18/25 | Price Changed | $279,999 | 0.0% | $149 / Sq Ft |
| 09/07/2025 09/07/25 | Price Changed | $280,000 | -5.1% | $149 / Sq Ft |
| 08/08/2025 08/08/25 | Price Changed | $294,900 | -1.4% | $157 / Sq Ft |
| 07/19/2025 07/19/25 | For Sale | $299,000 | -- | $159 / Sq Ft |
Purchase History
| Date | Type | Sale Price | Title Company |
|---|---|---|---|
| Quit Claim Deed | -- | -- | |
| Quit Claim Deed | -- | Title Resource Agency | |
| Warranty Deed | $99,900 | Title Resource Agency |
Mortgage History
| Date | Status | Loan Amount | Loan Type |
|---|---|---|---|
| Open | $142,780 | New Conventional | |
| Previous Owner | $98,090 | FHA | |
| Previous Owner | $98,090 | FHA |
Source: Realcomp
MLS Number: 20251018836
APN: 052-032-201-001-00
- 1108 S Huron St
- 1225 Grandview Beach Rd
- 4646 S Straits Hwy
- 4846 S Straits Hwy
- 6679 San Juan Unit 40
- 20779 Fairview St
- 262 Highland Pike Rd
- 118 Rosedale Ave
- 501 Valley Ridge Dr
- 301 Lafayette Ave
- 624 Michigan St Unit 4
- 524 State St Unit 6
- 423 Pearl St Unit 2
- 522 Liberty St Unit B
- 1115 Emmet St
- 1420 Standish Ave
- 709 Jackson St Unit 9
- 1301 Crestview Dr
- 1401 Crestview Dr
- 1600 Bear Creek Ln
