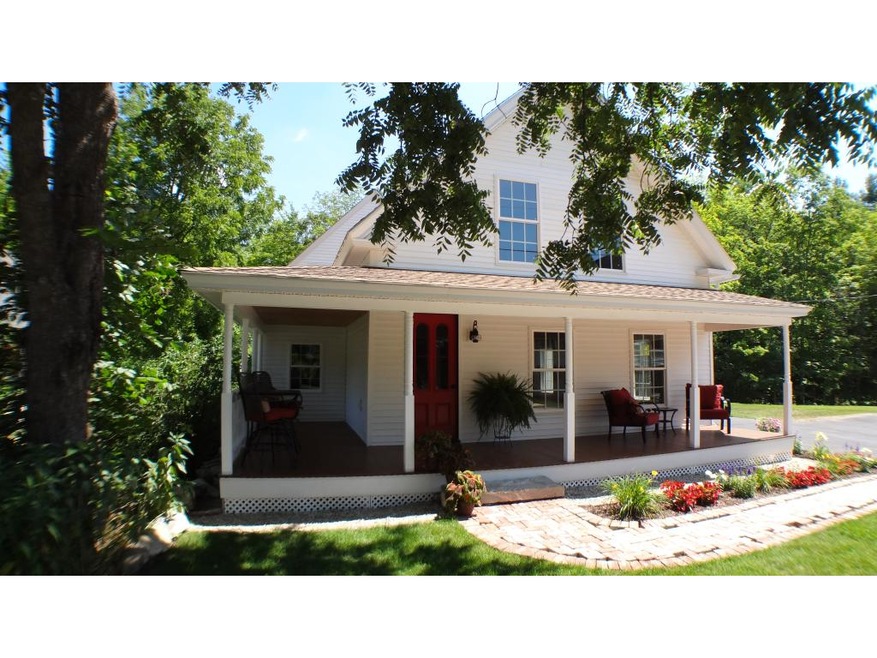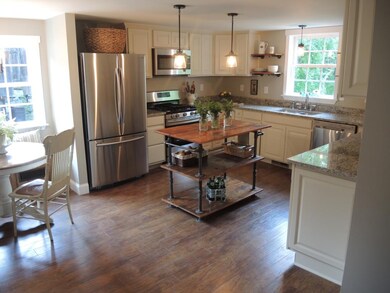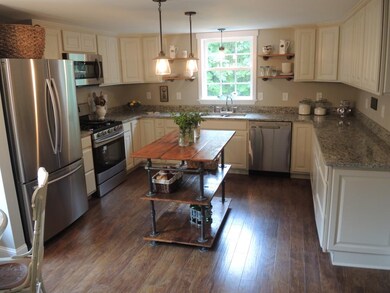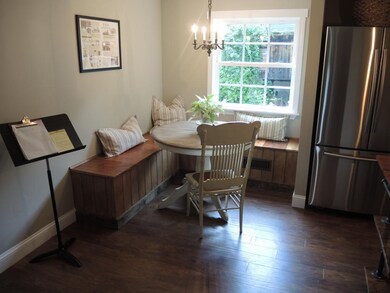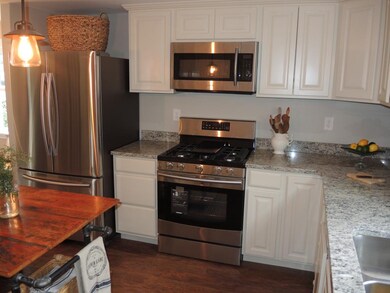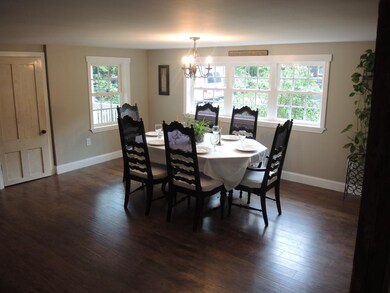
Highlights
- Countryside Views
- Covered patio or porch
- Woodwork
- Softwood Flooring
- 1 Car Attached Garage
- Bathroom on Main Level
About This Home
As of November 2016Stunning antique home has been carefully CRAFTED back to life with care and integrity. Extremely ENERGY EFFICIENT. So many custom qualities and features including hand hewn beams, closet doors and a kitchen island created from the original wood flooring! Gorgeous natural wood work, stunning granite kitchen, slate entry way, large master, 2nd floor laundry, amazing outside space to create your relaxing retreat near the crystal clear babbling brook, custom brick walkway, curb appeal galore, and the list goes on. EVERY system in this home is brand new, by all intents and purposes this is a BRAND NEW HOME absolutely nothing to do but move in and enjoy!
Last Agent to Sell the Property
RE/MAX Synergy License #065570 Listed on: 07/22/2016

Home Details
Home Type
- Single Family
Est. Annual Taxes
- $6,101
Year Built
- 1848
Lot Details
- 0.38 Acre Lot
- Lot Sloped Up
Parking
- 1 Car Attached Garage
- Driveway
Home Design
- Stone Foundation
- Wood Frame Construction
- Architectural Shingle Roof
- Metal Roof
- Vinyl Siding
Interior Spaces
- 1.75-Story Property
- Woodwork
- Dining Area
- Countryside Views
Kitchen
- Gas Range
- Microwave
- Dishwasher
Flooring
- Softwood
- Tile
Bedrooms and Bathrooms
- 3 Bedrooms
- Bathroom on Main Level
- 2 Full Bathrooms
Laundry
- Laundry on upper level
- Washer and Dryer Hookup
Unfinished Basement
- Connecting Stairway
- Interior Basement Entry
- Sump Pump
Utilities
- Heating System Uses Gas
- 200+ Amp Service
- Private Water Source
- Drilled Well
- Water Heater
- Private Sewer
Additional Features
- Hard or Low Nap Flooring
- Covered patio or porch
Listing and Financial Details
- 22% Total Tax Rate
Ownership History
Purchase Details
Home Financials for this Owner
Home Financials are based on the most recent Mortgage that was taken out on this home.Similar Homes in Weare, NH
Home Values in the Area
Average Home Value in this Area
Purchase History
| Date | Type | Sale Price | Title Company |
|---|---|---|---|
| Warranty Deed | $283,933 | -- |
Mortgage History
| Date | Status | Loan Amount | Loan Type |
|---|---|---|---|
| Open | $275,383 | Purchase Money Mortgage |
Property History
| Date | Event | Price | Change | Sq Ft Price |
|---|---|---|---|---|
| 11/25/2016 11/25/16 | Sold | $283,900 | -5.1% | $127 / Sq Ft |
| 10/09/2016 10/09/16 | Pending | -- | -- | -- |
| 07/22/2016 07/22/16 | For Sale | $299,000 | +754.3% | $134 / Sq Ft |
| 09/04/2015 09/04/15 | Sold | $35,000 | -30.0% | $25 / Sq Ft |
| 08/12/2015 08/12/15 | Pending | -- | -- | -- |
| 07/30/2015 07/30/15 | For Sale | $50,000 | -- | $35 / Sq Ft |
Tax History Compared to Growth
Tax History
| Year | Tax Paid | Tax Assessment Tax Assessment Total Assessment is a certain percentage of the fair market value that is determined by local assessors to be the total taxable value of land and additions on the property. | Land | Improvement |
|---|---|---|---|---|
| 2024 | $6,101 | $299,200 | $89,900 | $209,300 |
| 2023 | $5,637 | $299,200 | $89,900 | $209,300 |
| 2022 | $5,206 | $299,200 | $89,900 | $209,300 |
| 2021 | $5,146 | $299,200 | $89,900 | $209,300 |
| 2020 | $5,365 | $224,000 | $73,200 | $150,800 |
| 2019 | $5,311 | $224,000 | $73,200 | $150,800 |
| 2018 | $5,159 | $224,000 | $73,200 | $150,800 |
| 2016 | $3,461 | $154,700 | $73,200 | $81,500 |
| 2015 | $3,099 | $138,300 | $64,200 | $74,100 |
| 2014 | $3,072 | $138,300 | $64,200 | $74,100 |
| 2013 | $3,008 | $138,300 | $64,200 | $74,100 |
Agents Affiliated with this Home
-
B
Seller's Agent in 2016
Bobbi-Jo Plamondon
RE/MAX
(603) 568-0500
9 in this area
52 Total Sales
-

Buyer's Agent in 2016
Meg McPhee
Keller Williams Realty-Metropolitan
(603) 957-8656
18 Total Sales
Map
Source: PrimeMLS
MLS Number: 4505860
APN: WEAR-000411-000000-000086
- 103 Renshaw Rd
- 0 S Stark Hwy Unit 5017809
- 302 S Stark Hwy
- 300 S Stark Hwy
- 38 General Knox Rd
- 435 Old Francestown Rd
- 196 Deering Center Rd
- 178 Rolling Hill Dr
- 49 Irving Dr
- 143-145 Barnard Hill Rd
- 69 Twin Bridge Rd
- 97 Old Francestown Rd
- 65 Wright Dr Unit 65-3
- 65 Wright Dr Unit 65-4
- 44 Hoit Mill Rd
- 307 Middle Branch Rd
- TBD Saunders Hill Rd
- 63 Guys Ln
- 31 Chuck St S
- 204 Colburn Rd
