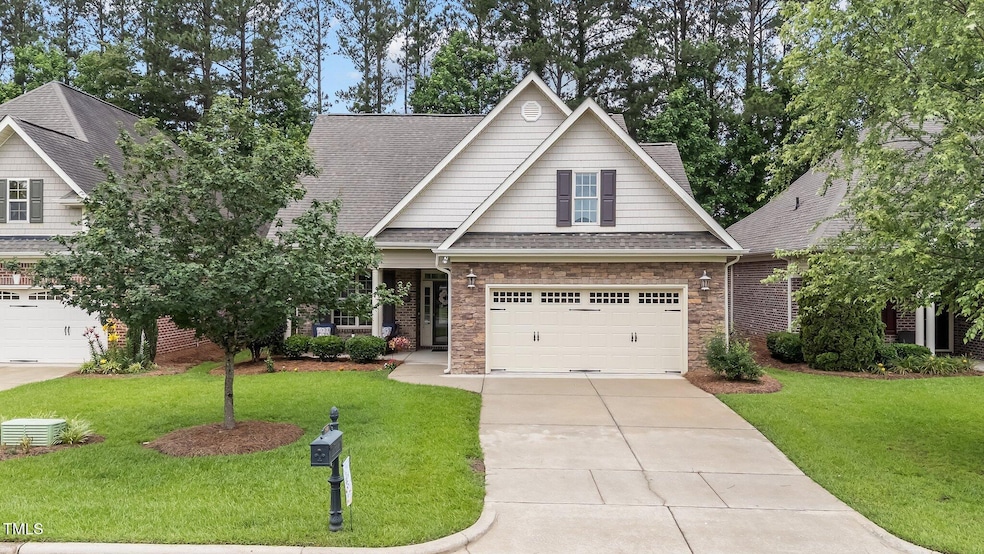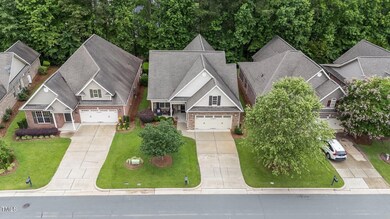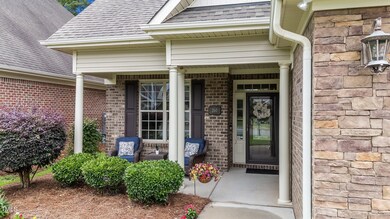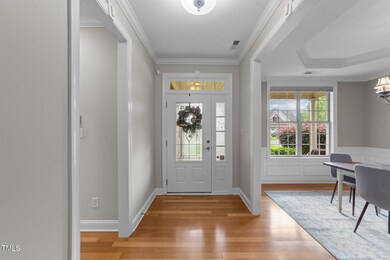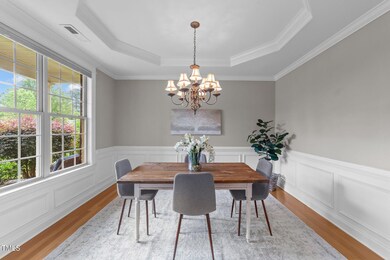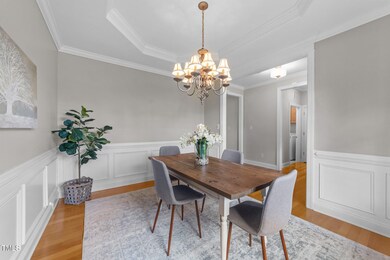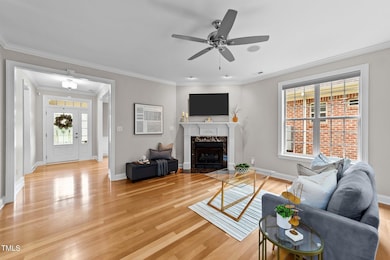
260 Easy Wind Ln Garner, NC 27529
Highlights
- View of Trees or Woods
- Clubhouse
- Wood Flooring
- Open Floorplan
- Traditional Architecture
- Sun or Florida Room
About This Home
As of July 2025Welcome to this beautifully maintained brick 1.5 story home, ideally situated in a vibrant, active adult over 55 community.
Step inside to discover a spacious and thoughtfully designed layout featuring a formal dining room perfect for entertaining, a cozy breakfast room for casual mornings and an incredible sunroom that brings in abundant natural light and serene wooded views.
The chef's kitchen is a true centerpiece, boasting stainless steel appliances, ample counter and cabinet space and granite countertops. The stunning primary suite is your private retreat, offering a luxurious en suite bath with double sinks and a custom walk-in closet.
A generously sized secondary bedroom and full bath, plus a dedicated office space, are conveniently located on the main level. A large laundry room with built-in cabinetry is also located on the main level.
Upstairs, you'll find a spacious third bedroom or bonus room with its own full bath ideal for guests or a recreation space. The oversized garage features a workshop area, offering both functionality and storage.
Enjoy peaceful outdoor living on the rear patio, complete with a private, wooded buffer for added privacy and tranquility.
The Community Clubhouse has many weekly and monthly activities including card games, pot luck dinners, coffees, lunches and more. Join the social committee or landscape committee. Such a great way to meet friends and neighbors!
Located within 1 mile of Lake Benson and White Deer Nature Center, this home is ideal for outdoor leisure. Looking to join a pool and gym? The Poole Family YMCA is right across the road!
This home offers the perfect blend of comfort, style and community. Don't miss your opportunity to live the lifestyle you've been waiting for!
Last Agent to Sell the Property
Coldwell Banker Advantage License #284374 Listed on: 06/05/2025

Home Details
Home Type
- Single Family
Est. Annual Taxes
- $4,889
Year Built
- Built in 2008
Lot Details
- 5,663 Sq Ft Lot
- Level Lot
- Landscaped with Trees
- Private Yard
- Front Yard
HOA Fees
- $100 Monthly HOA Fees
Parking
- 2 Car Attached Garage
- Garage Door Opener
- Private Driveway
- 4 Open Parking Spaces
Home Design
- Traditional Architecture
- Brick Veneer
- Slab Foundation
- Architectural Shingle Roof
- Vinyl Siding
- Stone Veneer
Interior Spaces
- 2,338 Sq Ft Home
- 1-Story Property
- Open Floorplan
- Smooth Ceilings
- Ceiling Fan
- Gas Log Fireplace
- Window Treatments
- Window Screens
- Entrance Foyer
- Family Room with Fireplace
- Living Room
- Breakfast Room
- Dining Room
- Home Office
- Sun or Florida Room
- Views of Woods
- Attic Floors
Kitchen
- Eat-In Kitchen
- Breakfast Bar
- Electric Range
- Microwave
- Dishwasher
- Granite Countertops
Flooring
- Wood
- Carpet
- Tile
Bedrooms and Bathrooms
- 3 Bedrooms
- Walk-In Closet
- 3 Full Bathrooms
- Double Vanity
- Bathtub with Shower
- Walk-in Shower
- Solar Tube
Laundry
- Laundry Room
- Laundry on main level
Outdoor Features
- Rain Gutters
- Front Porch
Location
- Suburban Location
Schools
- Aversboro Elementary School
- East Garner Middle School
- Garner High School
Utilities
- Forced Air Zoned Heating and Cooling System
- Heat Pump System
- Natural Gas Connected
- Tankless Water Heater
Listing and Financial Details
- Assessor Parcel Number 1710324647
Community Details
Overview
- Association fees include ground maintenance
- The Village At Aversboro Omega Management Association, Phone Number (919) 461-0102
- The Village At Aversboro Subdivision
- Maintained Community
Amenities
- Clubhouse
Ownership History
Purchase Details
Home Financials for this Owner
Home Financials are based on the most recent Mortgage that was taken out on this home.Purchase Details
Purchase Details
Home Financials for this Owner
Home Financials are based on the most recent Mortgage that was taken out on this home.Purchase Details
Home Financials for this Owner
Home Financials are based on the most recent Mortgage that was taken out on this home.Similar Homes in the area
Home Values in the Area
Average Home Value in this Area
Purchase History
| Date | Type | Sale Price | Title Company |
|---|---|---|---|
| Warranty Deed | $535,000 | None Listed On Document | |
| Warranty Deed | $535,000 | None Listed On Document | |
| Interfamily Deed Transfer | -- | None Available | |
| Warranty Deed | $300,000 | None Available | |
| Warranty Deed | $280,000 | None Available |
Mortgage History
| Date | Status | Loan Amount | Loan Type |
|---|---|---|---|
| Previous Owner | $60,000 | New Conventional | |
| Previous Owner | $279,118 | VA | |
| Previous Owner | $289,059 | VA |
Property History
| Date | Event | Price | Change | Sq Ft Price |
|---|---|---|---|---|
| 07/08/2025 07/08/25 | Sold | $535,000 | -0.7% | $229 / Sq Ft |
| 06/14/2025 06/14/25 | Pending | -- | -- | -- |
| 06/05/2025 06/05/25 | For Sale | $539,000 | -- | $231 / Sq Ft |
Tax History Compared to Growth
Tax History
| Year | Tax Paid | Tax Assessment Tax Assessment Total Assessment is a certain percentage of the fair market value that is determined by local assessors to be the total taxable value of land and additions on the property. | Land | Improvement |
|---|---|---|---|---|
| 2024 | $4,890 | $471,179 | $85,000 | $386,179 |
| 2023 | $4,245 | $329,050 | $78,000 | $251,050 |
| 2022 | $3,875 | $329,050 | $78,000 | $251,050 |
| 2021 | $3,679 | $329,050 | $78,000 | $251,050 |
| 2020 | $3,630 | $329,050 | $78,000 | $251,050 |
| 2019 | $3,819 | $296,661 | $70,000 | $226,661 |
| 2018 | $0 | $294,500 | $70,000 | $224,500 |
| 2017 | $0 | $294,500 | $70,000 | $224,500 |
| 2016 | $3,357 | $294,500 | $70,000 | $224,500 |
| 2015 | $3,284 | $288,340 | $65,000 | $223,340 |
| 2014 | -- | $288,340 | $65,000 | $223,340 |
Agents Affiliated with this Home
-
Lauren Fours

Seller's Agent in 2025
Lauren Fours
Coldwell Banker Advantage
(919) 414-0950
3 in this area
98 Total Sales
-
Andrea Marshall

Buyer's Agent in 2025
Andrea Marshall
EXP Realty LLC
(919) 302-4876
2 in this area
15 Total Sales
Map
Source: Doorify MLS
MLS Number: 10101075
APN: 1710.14-32-4647-000
- 232 Shady Hollow Ln
- 110 Gilder Woods Dr
- 166 Easy Wind Ln
- 418 Old Scarborough Ln
- 422 Old Scarborough Ln
- 749 Hadrian Dr
- 100 Mcnaughton Ct
- 119 Marykirk Place
- 150 Gosford Ln
- 105 Mcnaughton Ct
- 211 Kineton Woods Way
- 112 Whithorne Dr
- 1214&1216 Buffaloe Rd
- 1505 Harth Dr
- 109 Westmuir Place
- 320 Whithorne Dr
- 103 Castill Place
- 101 Bonica Creek Dr
- 107 S Shetland Ct
- 106 New Dawn Ct
