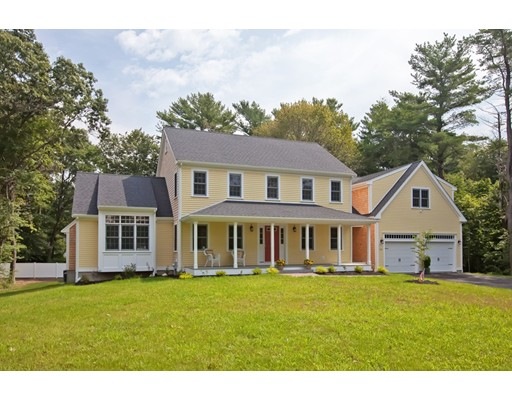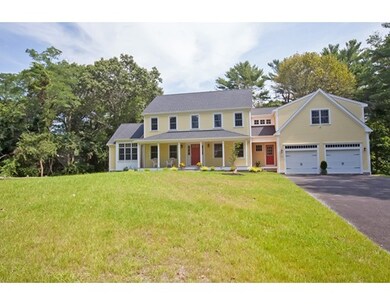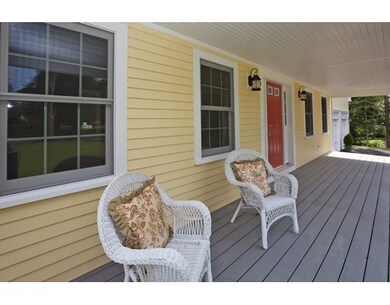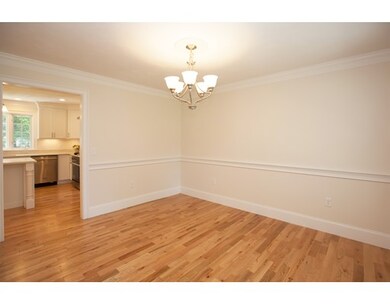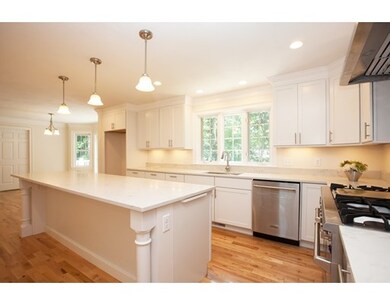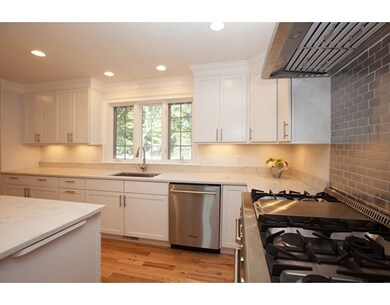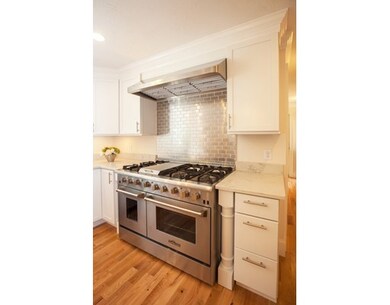
260 First Parish Rd Scituate, MA 02066
About This Home
As of April 2018BRAND NEW, spacious, light & bright, this expansive Colonial offers kitchen & master suite upgrades not usually found in homes in this price range! You are purchasing a lifestyle here - stroll down the sidewalks to the harbor for dinner/coffee, bike to sandy Peggotty Beach, enjoy a partially fenced & private level rear lot for gatherings, entertain in your incredibly outfitted kitchen w/10' quartz island for the whole group to collect around, show off the SS 6-burner stove PLUS griddle and double ovens for those holiday feasts as well as an adjacent pantry w/wine cooler for the connoisseur.Notice the red oak floors everywhere & the master spa bath that would rival any in which to escape from the stresses of your day.Walk in closets your thing? You have 2 here so he won't feel shorted any more! All baths have quartz counters & both the 1st floor study & the family's great room boast custom cabinetry. Need more room? The bsmt is a full walkout & there is a full walk-up unfin 3rd floor!
Last Agent to Sell the Property
William Raveis R.E. & Home Services Listed on: 08/05/2017

Home Details
Home Type
- Single Family
Est. Annual Taxes
- $13,255
Year Built
- 2017
Utilities
- Private Sewer
Ownership History
Purchase Details
Home Financials for this Owner
Home Financials are based on the most recent Mortgage that was taken out on this home.Purchase Details
Home Financials for this Owner
Home Financials are based on the most recent Mortgage that was taken out on this home.Purchase Details
Similar Homes in Scituate, MA
Home Values in the Area
Average Home Value in this Area
Purchase History
| Date | Type | Sale Price | Title Company |
|---|---|---|---|
| Not Resolvable | $899,000 | -- | |
| Not Resolvable | $270,000 | -- | |
| Foreclosure Deed | -- | -- |
Mortgage History
| Date | Status | Loan Amount | Loan Type |
|---|---|---|---|
| Open | $623,068 | Stand Alone Refi Refinance Of Original Loan | |
| Closed | $634,000 | Stand Alone Refi Refinance Of Original Loan | |
| Closed | $636,000 | Stand Alone Refi Refinance Of Original Loan | |
| Closed | $649,000 | Unknown |
Property History
| Date | Event | Price | Change | Sq Ft Price |
|---|---|---|---|---|
| 04/24/2018 04/24/18 | Sold | $899,000 | +0.4% | $288 / Sq Ft |
| 03/27/2018 03/27/18 | Pending | -- | -- | -- |
| 10/30/2017 10/30/17 | Price Changed | $895,000 | -5.8% | $287 / Sq Ft |
| 09/05/2017 09/05/17 | Price Changed | $950,000 | +251.9% | $304 / Sq Ft |
| 07/21/2016 07/21/16 | Sold | $270,000 | -1.8% | $259 / Sq Ft |
| 05/04/2016 05/04/16 | Pending | -- | -- | -- |
| 04/29/2016 04/29/16 | Price Changed | $274,900 | -8.3% | $263 / Sq Ft |
| 04/11/2016 04/11/16 | Price Changed | $299,900 | -11.8% | $287 / Sq Ft |
| 03/29/2016 03/29/16 | For Sale | $339,900 | -- | $326 / Sq Ft |
Tax History Compared to Growth
Tax History
| Year | Tax Paid | Tax Assessment Tax Assessment Total Assessment is a certain percentage of the fair market value that is determined by local assessors to be the total taxable value of land and additions on the property. | Land | Improvement |
|---|---|---|---|---|
| 2025 | $13,255 | $1,326,800 | $391,500 | $935,300 |
| 2024 | $13,293 | $1,283,100 | $355,900 | $927,200 |
| 2023 | $12,590 | $1,148,100 | $341,500 | $806,600 |
| 2022 | $12,590 | $997,600 | $313,600 | $684,000 |
| 2021 | $12,273 | $920,700 | $298,700 | $622,000 |
| 2020 | $12,147 | $899,800 | $287,200 | $612,600 |
| 2019 | $12,065 | $878,100 | $281,600 | $596,500 |
| 2018 | $11,125 | $797,500 | $267,900 | $529,600 |
| 2017 | $4,816 | $341,800 | $256,200 | $85,600 |
| 2016 | $4,504 | $318,500 | $232,900 | $85,600 |
| 2015 | $4,172 | $318,500 | $232,900 | $85,600 |
Agents Affiliated with this Home
-
Donna Chase

Seller's Agent in 2018
Donna Chase
William Raveis R.E. & Home Services
(617) 803-2660
11 in this area
81 Total Sales
-
Kerry Dowlin

Buyer's Agent in 2018
Kerry Dowlin
Coldwell Banker Realty - Dorchester
(617) 817-6602
4 in this area
114 Total Sales
-
Bob Germaine
B
Seller's Agent in 2016
Bob Germaine
Germaine Realty LLC
(781) 335-0880
1 in this area
60 Total Sales
-
Jennifer Williams

Buyer's Agent in 2016
Jennifer Williams
Coldwell Banker Realty - Norwell - Hanover Regional Office
(617) 974-2446
26 Total Sales
Map
Source: MLS Property Information Network (MLS PIN)
MLS Number: 72209338
APN: SCIT-000038-000011-000018
- 260 Beaver Dam Rd
- 17 Clifton Ave
- 0 Branch
- 111 Elm St
- 115 Elm St
- 44 Elm St
- 288 Central Ave
- 5 Williamsburg Ln
- 11 Williamsburg Ln
- 47 Pennfield Rd
- 9 Fairview Ave
- 31 Edith Holmes Dr
- 138 Country Way
- 157 Branch St
- 57 Chittenden Rd
- 17 Thelma Way Unit 85
- 61 Brook St
- 36 Thelma Way Unit 36
- 5 Diane Terrace Unit 5
- 25 Lois Ann Ct Unit 25
