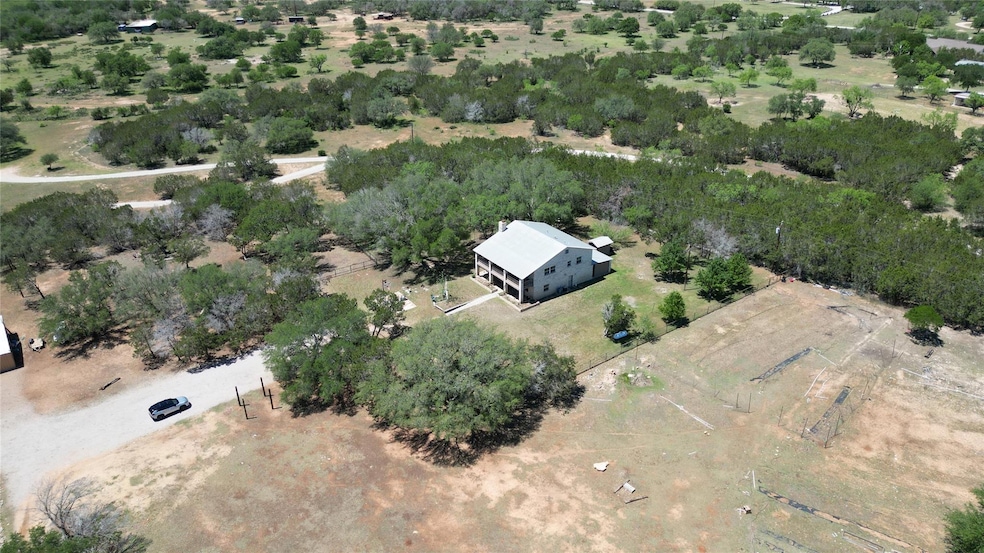
260 Flat Rock Trail Marble Falls, TX 78654
Estimated payment $5,774/month
Highlights
- Barn
- Horses Allowed On Property
- Eat-In Gourmet Kitchen
- Spicewood Elementary School Rated A-
- Basketball Court
- 10.91 Acre Lot
About This Home
Unrestricted Acreage Property – Ag Exempt – Livestock Allowed Spacious country living with no restrictions! This beautiful acreagehome features a renovated kitchen and primary bathroom, new paint through out. Large bedrooms, all with walk-in closets. Theprimary suite includes two closets, one of them cedar-lined. Enjoy the outdoors from your 320 square foot deck &covered porcheson both levels. The fenced yard offers plenty of space for kids, pets, or gardening, and the property is ag exempt– bring yourhorses or livestock (animals can convey!). Gated and fully fenced. Bonus: A versatile storage room on the back of the house isperfect for tools, hobbies, or extra storage. Plenty of space, privacy, and freedom – all just waiting for you. No HOA, no restrictions– just open skies and opportunity!
Listing Agent
Horseshoe Bay Living 2, LLC Brokerage Phone: (512) 550-3624 License #0738362 Listed on: 05/14/2025
Home Details
Home Type
- Single Family
Est. Annual Taxes
- $6,333
Year Built
- Built in 1996
Lot Details
- 10.91 Acre Lot
- Property fronts a private road
- South Facing Home
- Private Entrance
- Gated Home
- Back and Front Yard Fenced
- Livestock Fence
- Perimeter Fence
- Native Plants
- Level Lot
- Cleared Lot
- Mature Trees
- Many Trees
- Garden
Home Design
- Slab Foundation
- Metal Roof
- Stone Siding
Interior Spaces
- 3,362 Sq Ft Home
- 2-Story Property
- Built-In Features
- Bar
- Ceiling Fan
- Fireplace Features Blower Fan
- Stone Fireplace
- Fireplace Features Masonry
- Bay Window
- Family Room with Fireplace
- Living Room with Fireplace
- Dining Room
- Laminate Flooring
- Views of Hills
- Laundry Room
Kitchen
- Eat-In Gourmet Kitchen
- Breakfast Bar
- No Kitchen Appliances
- Kitchen Island
- Granite Countertops
- Tile Countertops
Bedrooms and Bathrooms
- 5 Bedrooms | 1 Main Level Bedroom
- Cedar Closet
- Dual Closets
- Walk-In Closet
- 3 Full Bathrooms
- Double Vanity
Parking
- 10 Parking Spaces
- Additional Parking
Outdoor Features
- Basketball Court
- Balcony
- Covered patio or porch
- Outdoor Grill
Schools
- Spicewood Elementary School
- Marble Falls Middle School
- Marble Falls High School
Farming
- Barn
- Farm
- Agricultural
Horse Facilities and Amenities
- Horses Allowed On Property
- Hay Storage
Utilities
- Central Heating and Cooling System
- No Utilities
- Well
- Septic Tank
Community Details
- No Home Owners Association
- A H Bean Surv #77 Abs # 137 Subdivision
Listing and Financial Details
- Assessor Parcel Number 48697
Map
Home Values in the Area
Average Home Value in this Area
Tax History
| Year | Tax Paid | Tax Assessment Tax Assessment Total Assessment is a certain percentage of the fair market value that is determined by local assessors to be the total taxable value of land and additions on the property. | Land | Improvement |
|---|---|---|---|---|
| 2023 | $5,551 | $433,970 | $0 | $0 |
| 2022 | $5,511 | $394,650 | $0 | $0 |
| 2021 | $5,965 | $368,620 | $22,835 | $345,785 |
| 2020 | $5,477 | $326,324 | $20,835 | $305,489 |
| 2019 | $5,577 | $336,846 | $31,357 | $305,489 |
| 2018 | $5,157 | $309,755 | $26,652 | $283,103 |
| 2017 | $4,713 | $500,045 | $260,879 | $251,540 |
| 2016 | $4,286 | $338,294 | $109,140 | $229,154 |
| 2015 | -- | $338,294 | $109,140 | $229,154 |
| 2014 | -- | $317,511 | $0 | $0 |
Property History
| Date | Event | Price | Change | Sq Ft Price |
|---|---|---|---|---|
| 05/14/2025 05/14/25 | For Sale | $949,999 | +7.3% | $283 / Sq Ft |
| 05/12/2023 05/12/23 | Sold | -- | -- | -- |
| 02/24/2023 02/24/23 | For Sale | $885,000 | -- | $263 / Sq Ft |
Purchase History
| Date | Type | Sale Price | Title Company |
|---|---|---|---|
| Special Warranty Deed | -- | None Listed On Document | |
| Deed | -- | Concierge Title |
Mortgage History
| Date | Status | Loan Amount | Loan Type |
|---|---|---|---|
| Previous Owner | $490,000 | New Conventional | |
| Previous Owner | $224,000 | Credit Line Revolving |
Similar Homes in Marble Falls, TX
Source: Unlock MLS (Austin Board of REALTORS®)
MLS Number: 3305021
APN: 48697
- 120 Red Hawk Dr
- 212 Red Hawk Dr
- 111 House Sparrow Ct
- 165 Slenderleaf Dr
- 149 Slenderleaf Dr
- 349 Lilly Ln
- 185 Slenderleaf Dr
- 125 Slenderleaf Dr
- 134 Thistle Trail
- Lot 10 Fox Horn Cir
- 235 Mr Charlie Ln
- Lot 7 Morning Dew Dr
- Lot 11 Morning Dew Dr
- 126 Foxwood Trail
- 208 Torchwood Dr
- 204 Torchwood Dr
- 244 Firethorn Rd
- 240 Firethorn Rd
- 236 Firethorn Rd
- 249 Torchwood Dr
- 6025 U S 281
- 192 Grey Slate Ave
- 1201 Centurion Pkwy
- 188 Grey Slate Ave
- 161 Grey Slate Ave
- 1900 Colonneh
- 1306 Whitetail Rd
- 2916 Hi Mesa
- 118 Cap Rock Dr
- 511 Wind Swept
- 3006 Dew Drop
- 1300 Dew Drop
- 801 Grassy Knoll
- 1406 Prospect
- 505 Silver Spur
- 200 Mount Dew
- 307 Crestview
- 609 Aspen Ln
- 402 Hi Stirrup Unit E4
- 644 Cypress Ln






