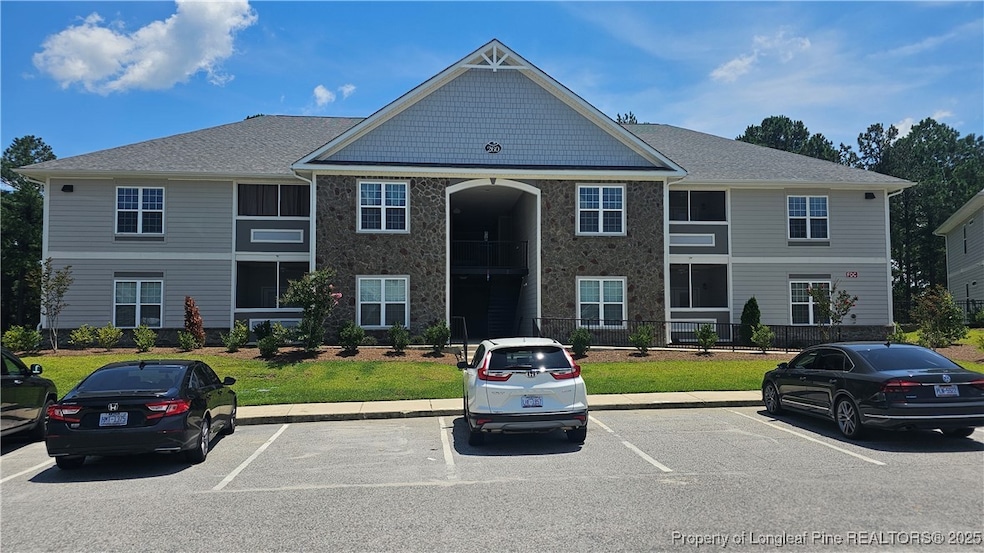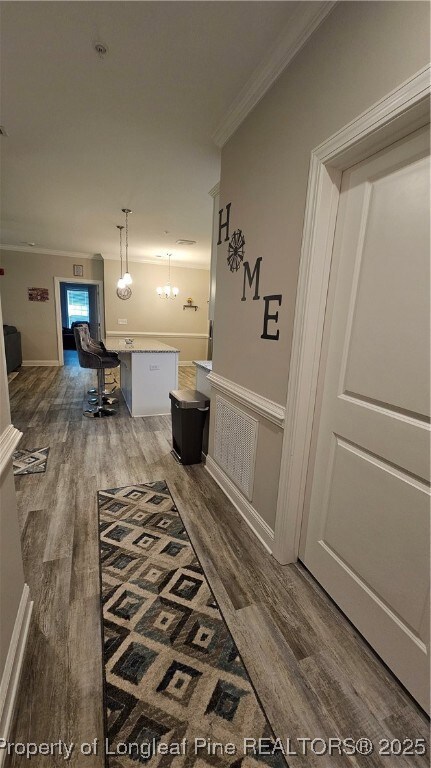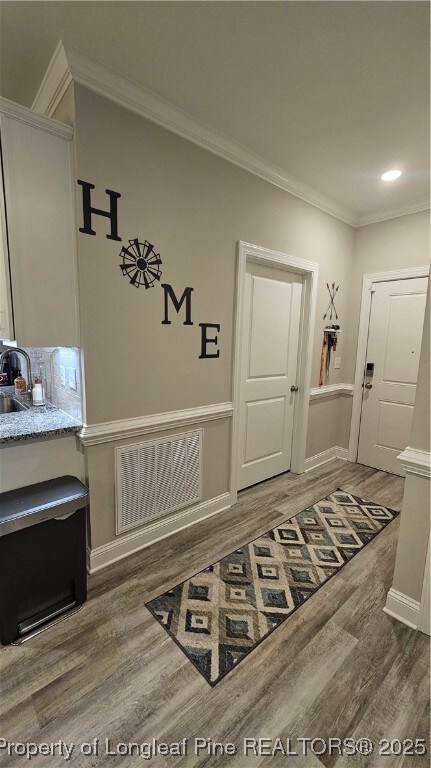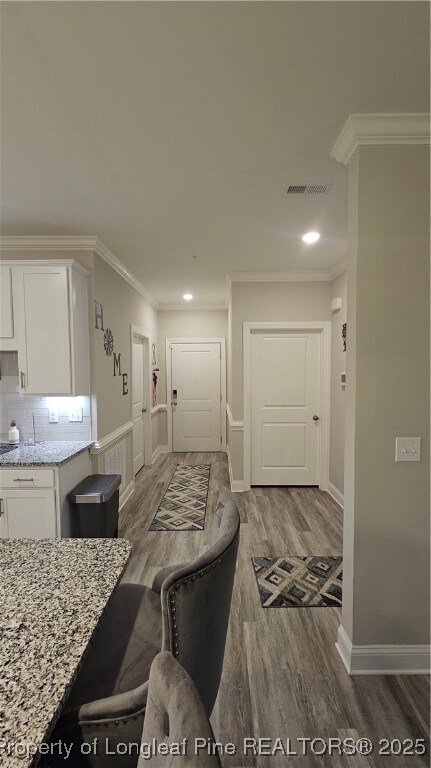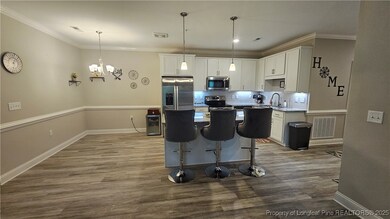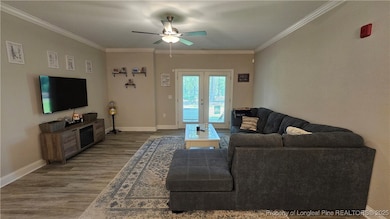260 Gallery Dr Unit 102 Spring Lake, NC 28390
Estimated payment $1,905/month
Highlights
- On Golf Course
- Gated with Attendant
- Community Pool
- Fitness Center
- Clubhouse
- Porch
About This Home
This luxury condo in Fairway Pointe in Anderson Creek Club is absolutely stunning with 2 bedrooms and 2 bathrooms. The primary bedroom suite is just under 400 sq ft with a walk-in closet, a second coat closet, and a tiled shower in primary bath. Enjoy cooking in the beautiful kitchen, and entertain in the living room which has access to the porch, where you can walk right out to the green. There is an additional bedroom with a walk-in closet, and full bathroom in this home. POA dues include internet, access to the onsite fitness center and much more! Seller will include a home warranty. Close to Fort Bragg access. Washer & Dryer comes with the home and they are only a year old. Comes with your own private storage area.
Property Details
Home Type
- Condominium
Year Built
- Built in 2024
Lot Details
- On Golf Course
- Property is in good condition
HOA Fees
- $291 Monthly HOA Fees
Interior Spaces
- 1,593 Sq Ft Home
- Blinds
- Golf Course Views
Kitchen
- Range
- Microwave
- Dishwasher
- Kitchen Island
Flooring
- Carpet
- Luxury Vinyl Plank Tile
Bedrooms and Bathrooms
- 2 Bedrooms
- Walk-In Closet
- 2 Full Bathrooms
- Double Vanity
- Separate Shower
Laundry
- Laundry in unit
- Washer and Dryer Hookup
Outdoor Features
- Screened Patio
- Outdoor Storage
- Playground
- Porch
Schools
- Anderson Creek Elementary School
- Western Harnett Middle School
- Overhills Senior High School
Utilities
- Forced Air Heating and Cooling System
Listing and Financial Details
- Assessor Parcel Number 01-0535-02-02-0100-97
Community Details
Overview
- Anderson Creek Club Poa
- Anderson Creek Club Subdivision
Amenities
- Clubhouse
- Business Center
Recreation
- Golf Course Community
- Fitness Center
- Community Pool
Security
- Gated with Attendant
Map
Home Values in the Area
Average Home Value in this Area
Property History
| Date | Event | Price | List to Sale | Price per Sq Ft | Prior Sale |
|---|---|---|---|---|---|
| 02/04/2026 02/04/26 | Price Changed | $263,000 | -0.8% | $165 / Sq Ft | |
| 01/07/2026 01/07/26 | Price Changed | $265,000 | 0.0% | $166 / Sq Ft | |
| 01/07/2026 01/07/26 | For Sale | $265,000 | -1.1% | $166 / Sq Ft | |
| 01/07/2026 01/07/26 | Off Market | $268,000 | -- | -- | |
| 11/24/2025 11/24/25 | Price Changed | $268,000 | -0.7% | $168 / Sq Ft | |
| 10/08/2025 10/08/25 | Price Changed | $270,000 | -0.7% | $169 / Sq Ft | |
| 07/29/2025 07/29/25 | Price Changed | $272,000 | -2.9% | $171 / Sq Ft | |
| 07/01/2025 07/01/25 | For Sale | $280,000 | +2.0% | $176 / Sq Ft | |
| 04/30/2024 04/30/24 | Sold | $274,500 | 0.0% | $172 / Sq Ft | View Prior Sale |
| 04/13/2024 04/13/24 | Price Changed | $274,500 | -90.0% | $172 / Sq Ft | |
| 04/11/2024 04/11/24 | Pending | -- | -- | -- | |
| 04/11/2024 04/11/24 | For Sale | $2,745,000 | -- | $1,723 / Sq Ft |
Source: Longleaf Pine REALTORS®
MLS Number: 746700
- 240 Gallery Dr Unit 304
- 240 Gallery Dr Unit 303
- 240 Gallery Dr Unit 201
- 240 Gallery Dr Unit 301
- 260 Gallery Dr Unit 101
- 220 Gallery Dr Unit 201
- 220 Gallery Dr Unit 303
- 16 Cottswold Ln
- 62 Gallery Dr Unit 302
- 62 Gallery Dr Unit 102
- 58 Cottswold Ln
- 147 Lamplighter Way
- 34 Old Pine Ct
- 98 Cottswold Ln
- 10 London Way
- 419 Rolling Pines Dr
- 170 Valley Pines Cir
- 196 Leaning Pine Cir
- 21 Rolling Pines Dr
- 116 Spruce Hollow Cir
- 200 Gallery Dr Unit 101
- 381 Gallery Dr Unit 201
- 330 Gallery Dr Unit 303
- 330 Gallery Dr Unit 302
- 158 Gallery #101 Dr
- 148 Pine Hawk Dr
- 68 Spruce Hollow Cir
- 547 Micahs Way N
- 60 Chinkapin Oak Cir
- 356 Kensington Dr
- 132 Kensington Dr
- 66 Timber Skip Dr
- 91 Timber Skip Dr
- 32 Timber Skip Dr
- 440 Wood Point Dr
- 155 Silk Oak Dr
- 271 Stone Cross Dr
- 287 Hallow Oak St
- 226 Hallow Oak St
- 70 Hallow Oak St
Ask me questions while you tour the home.
