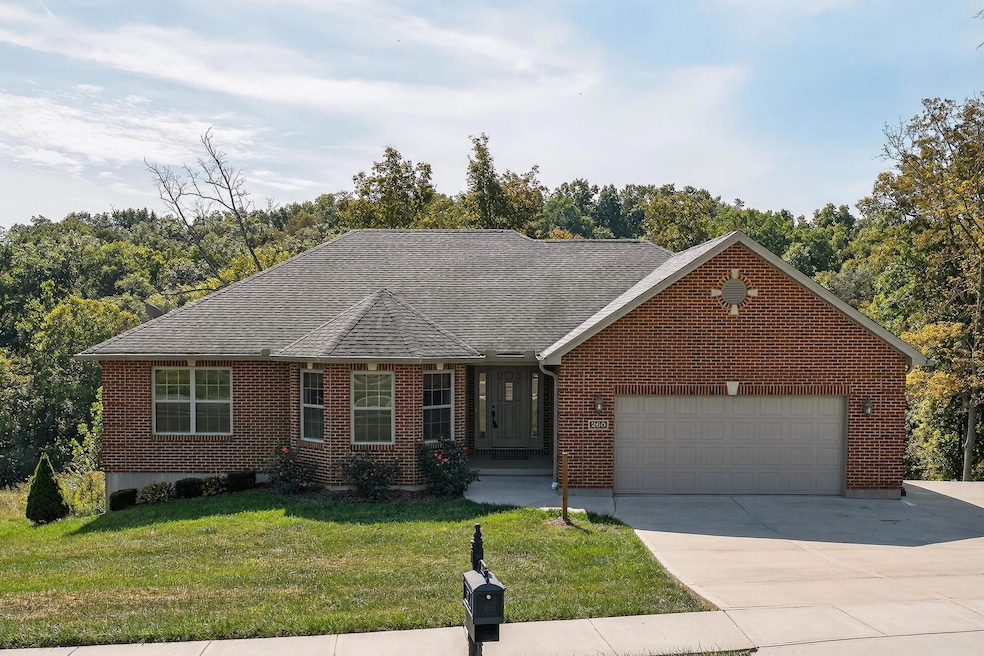260 Hannahs Way Crittenden, KY 41030
Estimated payment $2,712/month
Highlights
- Hot Property
- View of Trees or Woods
- Open Floorplan
- Gourmet Kitchen
- 2.06 Acre Lot
- Deck
About This Home
Located just minutes from everything in Crittenden, KY, this exceptional Kinder Builders full brick ranch offers the perfect blend of quality, comfort, and privacy. With 4 spacious bedrooms, 3 full baths, and 2,020 sq ft of beautifully finished living space, this home is thoughtfully designed for modern living. The open-concept layout features hardwood and tile flooring throughout the main level, custom soft-close cabinetry, granite countertops, and a tray ceiling in the primary suite. Step outside to a huge partially covered deck and patio—ideal for entertaining or relaxing in the super-upgraded Vita brand spa. Enjoy peaceful views of rolling hills, a hardwood forest, nature trails down to the creek and frequent wildlife visitors, all from your private backyard oasis. Nestled in a quiet cul-de-sac, this home also offers an oversized driveway, a 2-car garage, and a framed basement ready for your finishing touch. A rare opportunity to own a move-in-ready home with space, upgrades, and natural beauty...all in a prime location!
Home Details
Home Type
- Single Family
Est. Annual Taxes
- $2,132
Year Built
- Built in 2019
Lot Details
- 2.06 Acre Lot
- Cul-De-Sac
- Partially Fenced Property
- Wood Fence
- Wire Fence
- Wooded Lot
Parking
- 2 Car Garage
- Front Facing Garage
- Driveway
Property Views
- Woods
- Valley
- Park or Greenbelt
Home Design
- Ranch Style House
- Brick Exterior Construction
- Poured Concrete
- Shingle Roof
Interior Spaces
- 2,020 Sq Ft Home
- Open Floorplan
- Wet Bar
- Built-In Features
- Bookcases
- Tray Ceiling
- Vaulted Ceiling
- Ceiling Fan
- Chandelier
- Electric Fireplace
- Insulated Windows
- Panel Doors
- Entryway
- Living Room
- Formal Dining Room
- Storage
Kitchen
- Gourmet Kitchen
- Electric Oven
- Electric Range
- Microwave
- Dishwasher
- Stainless Steel Appliances
- Stone Countertops
- Utility Sink
Flooring
- Wood
- Concrete
- Tile
Bedrooms and Bathrooms
- 4 Bedrooms
- En-Suite Bathroom
- Walk-In Closet
- 3 Full Bathrooms
- Double Vanity
- Bathtub with Shower
- Shower Only
Laundry
- Laundry Room
- Laundry on main level
- Washer and Electric Dryer Hookup
Basement
- Walk-Out Basement
- Basement Fills Entire Space Under The House
- Finished Basement Bathroom
Outdoor Features
- Deck
- Covered Patio or Porch
Schools
- Crittenden-Mt. Zion Elem. Elementary School
- Grant County Middle School
- Grant County High School
Utilities
- Forced Air Heating and Cooling System
- Underground Utilities
- Cable TV Available
Community Details
- No Home Owners Association
Listing and Financial Details
- Assessor Parcel Number 030-06-00-081.00
Map
Home Values in the Area
Average Home Value in this Area
Tax History
| Year | Tax Paid | Tax Assessment Tax Assessment Total Assessment is a certain percentage of the fair market value that is determined by local assessors to be the total taxable value of land and additions on the property. | Land | Improvement |
|---|---|---|---|---|
| 2024 | $2,132 | $250,000 | $0 | $0 |
| 2023 | $2,134 | $250,000 | $0 | $0 |
| 2022 | $2,229 | $250,000 | $0 | $0 |
| 2021 | $2,608 | $250,000 | $0 | $0 |
| 2020 | $2,608 | $250,000 | $0 | $0 |
| 2019 | $425 | $40,000 | $0 | $0 |
| 2018 | $423 | $40,000 | $0 | $0 |
| 2017 | $421 | $40,000 | $0 | $0 |
Property History
| Date | Event | Price | Change | Sq Ft Price |
|---|---|---|---|---|
| 09/17/2025 09/17/25 | For Sale | $479,900 | -- | $238 / Sq Ft |
Purchase History
| Date | Type | Sale Price | Title Company |
|---|---|---|---|
| Deed | $40,000 | None Available |
Mortgage History
| Date | Status | Loan Amount | Loan Type |
|---|---|---|---|
| Open | $55,000 | Credit Line Revolving | |
| Closed | $32,800 | New Conventional | |
| Open | $239,196 | New Conventional | |
| Closed | $229,700 | New Conventional |
Source: Northern Kentucky Multiple Listing Service
MLS Number: 636355
APN: 030-06-00-081.00
- 110 Liza Ln
- 160 Langsdale Point
- 165 Waller Dr
- 750 Barley Cir
- 0 Spears Ln Unit 633047
- 0 Spears Ln Unit 24019471
- 2 Spears Ln
- 01 Spears Ln
- 0 Spears Ln Unit 621390
- 30 Mallard Ln
- 37 Pinhook Place
- 220 Leehi Dr
- 250 Leehi Dr
- 16360 Minor Clark Rd
- 16145 Lebanon Crittenden Rd
- 4290 Gardnersville Rd
- 458 Eagle Creek Dr
- 460 Eagle Creek Dr
- 463 Eagle Creek Dr
- 483 Eagle Creek Dr
- 120 Harlan St
- 220-290 Mar Kim Dr
- 1 Old Beaver Rd Unit A
- 314 Maiden Ct Unit 5
- 225 Overland Ridge
- 11012 War Admiral Dr
- 10713 Kelsey Dr
- 10704 Sandy Ct
- 10702 Brentridge Cir
- 1406 R J Ln
- 10654 Sinclair Dr
- 2050 Boxer Ln
- 10099 Brandsteade Ct
- 10418 Antietam Ridge
- 10408 Lynchburg Dr
- 3000 Affinity Fields
- 550 Mt Zion Rd
- 10312 Stonewall Ct
- 953 Still Meadow Ln
- 1047 Alpine Ct







