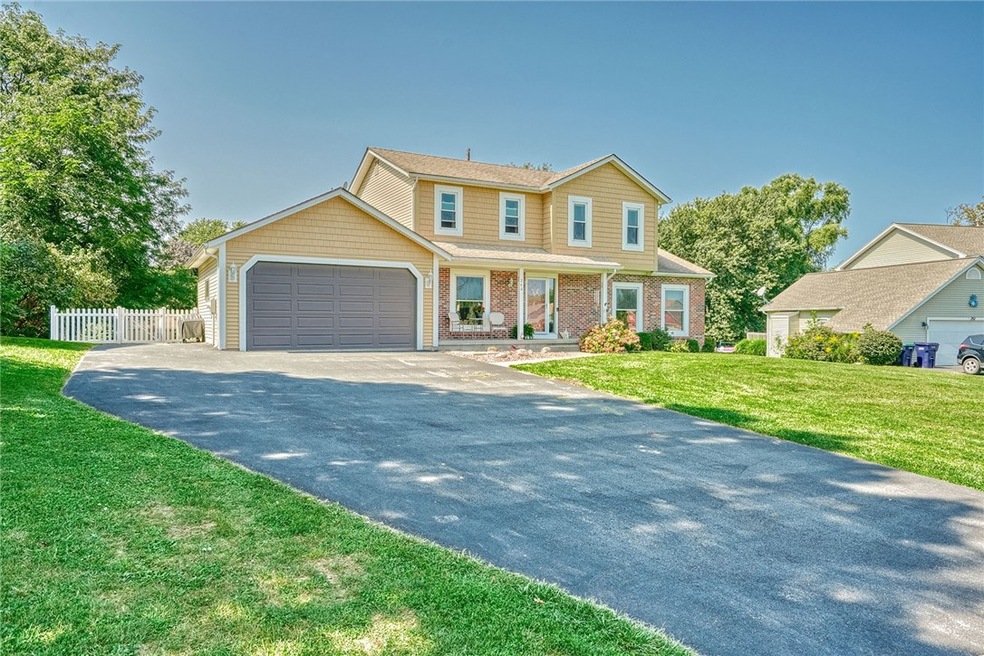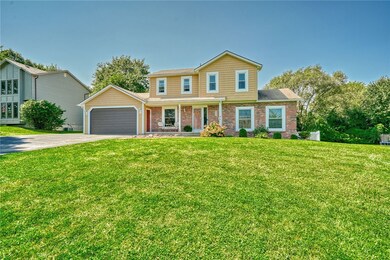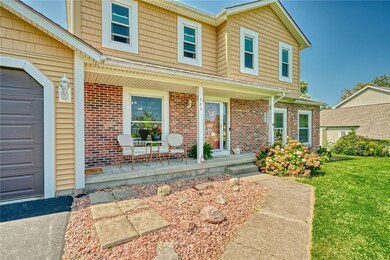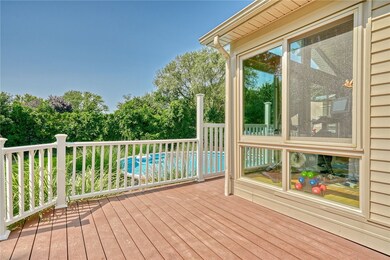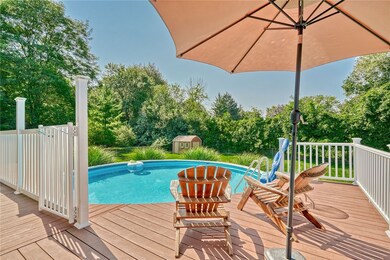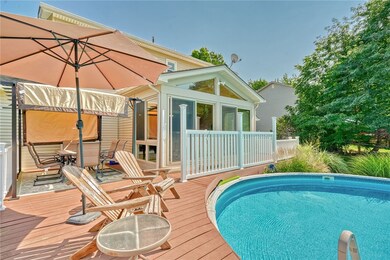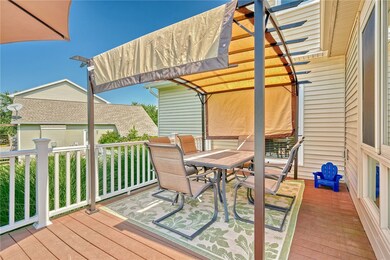
$399,900
- 4 Beds
- 2.5 Baths
- 2,232 Sq Ft
- 71 Carrie Marie Ln
- Hilton, NY
OPEN THIS SAT. 6/14/25 12-1:30 PM Location, Location, Location - a prime opportunity in the highly sought-after Hilton Schools district! This stunning 4/5 bedroom home is eagerly awaiting its new owner.Step into the first floor, where a bright and airy open floor plan greets you, showcasing hardwood floors. The spacious great room seamlessly flows into the kitchen, complete with an inviting
Lisa Matthews RE/MAX Plus
