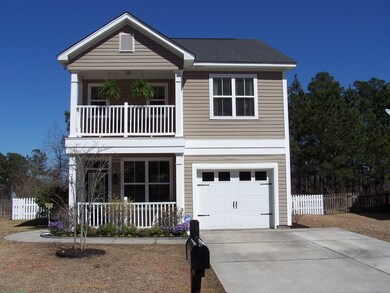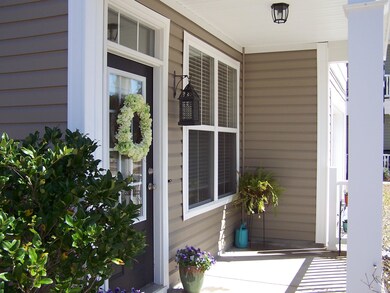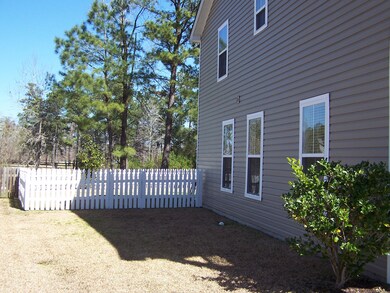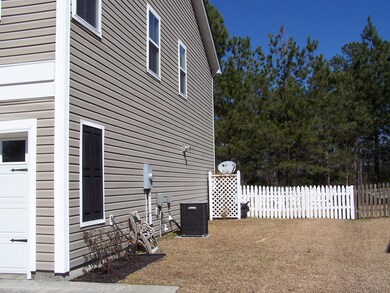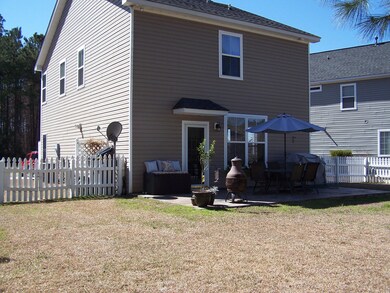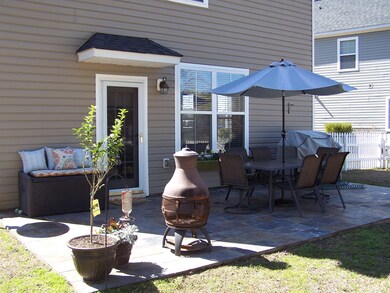
260 Killarney Trail Moncks Corner, SC 29461
Highlights
- Boat Dock
- Wooded Lot
- Wood Flooring
- Pond
- Charleston Architecture
- High Ceiling
About This Home
As of October 2018If you are looking for a gorgeous updated home with attention to detail then this is your home. 260 Killarney Trail is a 2 story home situated on a beautiful pond lot. Enter the foyer and you are greeted by Brazilian hardwood floors and 9'smooth ceilings throughout the first floor. The kitchen which is open to the family room boast granite counter tops with a tile back splash, Stainless Steel Appliances, 42' Birch cabinets, recessed lighting and an eat in dining area. Additional seating at the raised counter. The first floor is finished off with 2 piece crown molding. Upstairs has wall to wall carpet in hallway and bedrooms and smooth ceilings. The master bedroom has a walk in closet and a covered porch to relax. The master bathroom has tiled floor, dual vanity, garden tub with tileback splash and a separate shower. Relax in your fenced in backyard on a 12 x 24 tiled patio the overlooks the scenic pond. Seller is offering a one year home warranty with an acceptable offer. This home is a must see!
Last Agent to Sell the Property
Carolina Elite Real Estate License #70324 Listed on: 03/07/2015
Home Details
Home Type
- Single Family
Est. Annual Taxes
- $1,033
Year Built
- Built in 2008
Lot Details
- 7,405 Sq Ft Lot
- Lot Dimensions are 126 x72 x 126 x 38
- Wood Fence
- Interior Lot
- Level Lot
- Wooded Lot
Parking
- 1 Car Garage
Home Design
- Charleston Architecture
- Slab Foundation
- Architectural Shingle Roof
- Vinyl Siding
Interior Spaces
- 1,544 Sq Ft Home
- 2-Story Property
- Smooth Ceilings
- High Ceiling
- Ceiling Fan
- Entrance Foyer
- Family Room
- Exterior Basement Entry
- Eat-In Kitchen
- Laundry Room
Flooring
- Wood
- Ceramic Tile
- Vinyl
Bedrooms and Bathrooms
- 3 Bedrooms
- Walk-In Closet
- Garden Bath
Eco-Friendly Details
- Energy-Efficient HVAC
Outdoor Features
- Pond
- Patio
- Front Porch
Schools
- Whitesville Elementary School
- Berkeley Middle School
- Berkeley High School
Utilities
- Central Air
- Heat Pump System
Community Details
Overview
- Foxbank Plantation Subdivision
Recreation
- Boat Dock
- Tennis Courts
- Community Pool
- Park
- Trails
Ownership History
Purchase Details
Home Financials for this Owner
Home Financials are based on the most recent Mortgage that was taken out on this home.Purchase Details
Home Financials for this Owner
Home Financials are based on the most recent Mortgage that was taken out on this home.Purchase Details
Home Financials for this Owner
Home Financials are based on the most recent Mortgage that was taken out on this home.Purchase Details
Home Financials for this Owner
Home Financials are based on the most recent Mortgage that was taken out on this home.Purchase Details
Home Financials for this Owner
Home Financials are based on the most recent Mortgage that was taken out on this home.Similar Homes in Moncks Corner, SC
Home Values in the Area
Average Home Value in this Area
Purchase History
| Date | Type | Sale Price | Title Company |
|---|---|---|---|
| Deed | $203,000 | Southeastern Title Company L | |
| Deed | $169,000 | -- | |
| Deed | $148,000 | -- | |
| Deed | $154,095 | -- | |
| Deed | $112,000 | -- |
Mortgage History
| Date | Status | Loan Amount | Loan Type |
|---|---|---|---|
| Open | $259,462 | FHA | |
| Closed | $14,563 | FHA | |
| Closed | $199,323 | FHA | |
| Previous Owner | $174,577 | VA | |
| Previous Owner | $144,248 | FHA | |
| Previous Owner | $152,087 | FHA | |
| Previous Owner | $1,200,000 | Construction |
Property History
| Date | Event | Price | Change | Sq Ft Price |
|---|---|---|---|---|
| 10/02/2018 10/02/18 | Sold | $203,000 | 0.0% | $131 / Sq Ft |
| 08/07/2018 08/07/18 | Pending | -- | -- | -- |
| 07/31/2018 07/31/18 | For Sale | $203,000 | +20.1% | $131 / Sq Ft |
| 04/30/2015 04/30/15 | Sold | $169,000 | -6.1% | $109 / Sq Ft |
| 03/18/2015 03/18/15 | Pending | -- | -- | -- |
| 03/08/2015 03/08/15 | For Sale | $179,900 | -- | $117 / Sq Ft |
Tax History Compared to Growth
Tax History
| Year | Tax Paid | Tax Assessment Tax Assessment Total Assessment is a certain percentage of the fair market value that is determined by local assessors to be the total taxable value of land and additions on the property. | Land | Improvement |
|---|---|---|---|---|
| 2024 | $1,033 | $233,220 | $58,363 | $174,857 |
| 2023 | $1,033 | $9,329 | $2,335 | $6,994 |
| 2022 | $1,034 | $8,112 | $2,552 | $5,560 |
| 2021 | $1,059 | $8,110 | $2,552 | $5,560 |
| 2020 | $1,073 | $8,112 | $2,552 | $5,560 |
| 2019 | $3,408 | $12,168 | $3,828 | $8,340 |
| 2018 | $954 | $6,756 | $1,920 | $4,836 |
| 2017 | $895 | $6,756 | $1,920 | $4,836 |
| 2016 | $3,009 | $10,130 | $2,880 | $7,250 |
| 2015 | $790 | $10,130 | $2,880 | $7,250 |
| 2014 | $777 | $6,180 | $1,440 | $4,740 |
| 2013 | -- | $6,180 | $1,440 | $4,740 |
Agents Affiliated with this Home
-
Hailey Kislinger

Seller's Agent in 2018
Hailey Kislinger
Carolina One Real Estate
(772) 214-8372
234 Total Sales
-
Jeff Cook

Buyer's Agent in 2018
Jeff Cook
Jeff Cook Real Estate LPT Realty
(843) 270-2280
2,401 Total Sales
-
Jerry Oates

Seller's Agent in 2015
Jerry Oates
Carolina Elite Real Estate
(843) 974-6200
39 Total Sales
-
Ron Henderson
R
Buyer's Agent in 2015
Ron Henderson
Carolina One Real Estate
(843) 224-3883
28 Total Sales
Map
Source: CHS Regional MLS
MLS Number: 15005883
APN: 197-09-04-031
- 309 Harriswood Ln
- 117 Red Leaf Blvd
- 571 Trotters Ln
- 569 Trotters Ln Unit 222
- 209 Killarney Trail
- 484 Trotters Ln
- 407 Glenmore Dr
- 240 Woodbrook Way
- 409 Thoroughbred Dr
- 768 Trotters Ln
- 122 Rockingham Way
- 327 Freeland Way
- 206 Woodbrook Way
- 433 Thoroughbred Dr
- 216 Foxbank Plantation Blvd
- 327 Hillman Trail Dr
- 770 Opal Wing St
- 772 Opal Wing St
- 330 Albrighton Way
- 0 Nehemiah Ln Unit 25008450

