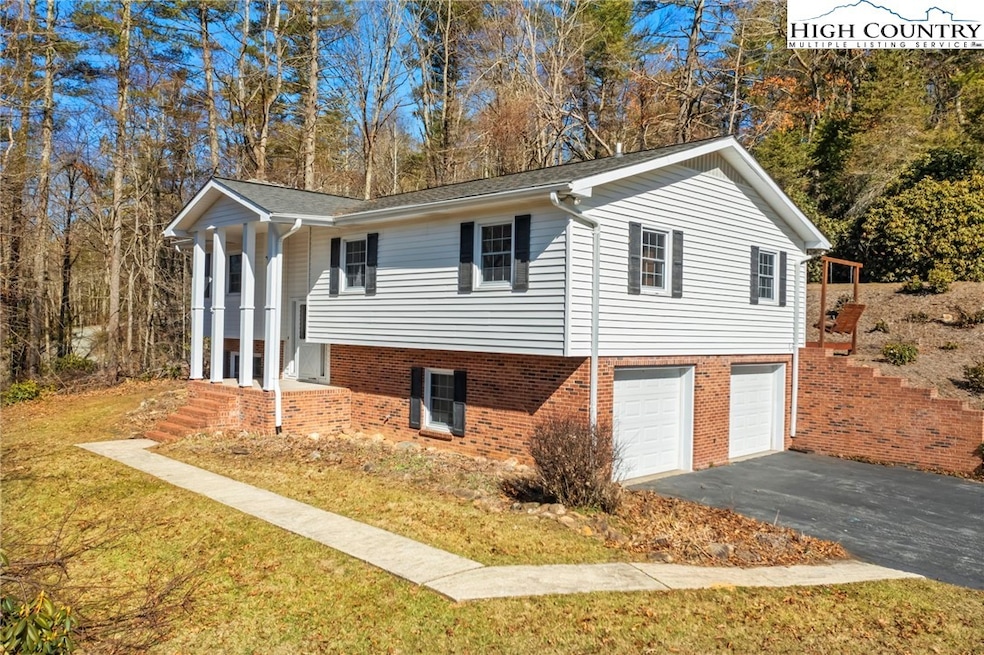Estimated payment $3,437/month
Highlights
- Spa
- Traditional Architecture
- Laundry Room
- Parkway Elementary School Rated A
- No HOA
- Fire Pit
About This Home
This home has been the owners primary residence for years except for just the past several months. So many upgrades. The home has two masonry fireplaces both with gas logs. The kitchen has room for dining as well as a spacious work island and large kitchen to accommodate large gatherings The laundry room area is just off the kitchen and very spacious. Wood floors are in the upstairs throughout except for the three bedrooms where new carpet has just been installed. HVAC replaced in 2014, whole house water filter, microwave, 2016, remodeled kitchen in 2017, water heater 2018, pressure tank 2017, refrigerator 2021, well pump, 2022, hot tob, 2023. downstairs flooring, bath sink and cabinet 2023, dishwasher 2023, carpet, hardwood flooring and treads 2024. Generator panel installed next to main panel and there is a generator that has to be attached and placed outside and runs basic lights, and outlets. There is an oversized two car garage with room for a workshop area. Roof was installed in 2008. A large 11 by 50 foot deck is off the back dining area. There is also power to the shed. All of this is located on 1 acre and close in to Boone. Short and long term rentals are permitted. Owner will consider owner financing to qualified buyer. Back on market not due to home.
Listing Agent
Baird Investments Inc Brokerage Phone: (828) 964-0430 Listed on: 03/06/2025
Home Details
Home Type
- Single Family
Est. Annual Taxes
- $1,285
Year Built
- Built in 1975
Lot Details
- 1 Acre Lot
Parking
- 2 Car Garage
Home Design
- Traditional Architecture
- Split Foyer
- Split Level Home
- Brick Exterior Construction
- Wood Frame Construction
- Shingle Roof
- Asphalt Roof
- Vinyl Siding
Interior Spaces
- 1-Story Property
- Fireplace Features Masonry
- Finished Basement
- Basement Fills Entire Space Under The House
Kitchen
- Electric Range
- Recirculated Exhaust Fan
- Microwave
- Dishwasher
- Disposal
Bedrooms and Bathrooms
- 3 Bedrooms
- 3 Full Bathrooms
Laundry
- Laundry Room
- Laundry on main level
- Dryer
- Washer
Outdoor Features
- Spa
- Fire Pit
Schools
- Parkway Elementary School
- Watauga High School
Utilities
- Central Air
- Heating System Uses Gas
- Heating System Uses Wood
- Heat Pump System
- Power Generator
- Private Water Source
- Private Sewer
Community Details
- No Home Owners Association
Listing and Financial Details
- Long Term Rental Allowed
- Assessor Parcel Number 2941 24 0750 000
Map
Home Values in the Area
Average Home Value in this Area
Tax History
| Year | Tax Paid | Tax Assessment Tax Assessment Total Assessment is a certain percentage of the fair market value that is determined by local assessors to be the total taxable value of land and additions on the property. | Land | Improvement |
|---|---|---|---|---|
| 2024 | $1,285 | $321,300 | $32,000 | $289,300 |
| 2023 | $1,262 | $321,300 | $32,000 | $289,300 |
| 2022 | $1,262 | $321,300 | $32,000 | $289,300 |
| 2021 | $886 | $178,000 | $20,000 | $158,000 |
| 2020 | $886 | $178,000 | $20,000 | $158,000 |
| 2019 | $886 | $178,000 | $20,000 | $158,000 |
| 2018 | $797 | $178,000 | $20,000 | $158,000 |
| 2017 | $797 | $178,000 | $20,000 | $158,000 |
| 2013 | -- | $166,900 | $20,000 | $146,900 |
Property History
| Date | Event | Price | Change | Sq Ft Price |
|---|---|---|---|---|
| 04/17/2025 04/17/25 | Price Changed | $625,000 | -5.2% | $308 / Sq Ft |
| 03/06/2025 03/06/25 | For Sale | $659,000 | -- | $325 / Sq Ft |
Purchase History
| Date | Type | Sale Price | Title Company |
|---|---|---|---|
| Interfamily Deed Transfer | -- | None Available | |
| Interfamily Deed Transfer | -- | None Available | |
| Interfamily Deed Transfer | -- | Attorney | |
| Warranty Deed | $225,000 | -- |
Mortgage History
| Date | Status | Loan Amount | Loan Type |
|---|---|---|---|
| Open | $20,000 | Credit Line Revolving | |
| Closed | $120,000 | New Conventional | |
| Closed | $165,000 | Unknown | |
| Closed | $63,000 | Adjustable Rate Mortgage/ARM | |
| Closed | $60,000 | Seller Take Back |
Source: High Country Association of REALTORS®
MLS Number: 254107
APN: 2941-24-0750-000
- 348 Laurelwood Ln
- 508 Laurelwood Ln
- 136 Day Dr
- 165 All Hallows Rd Unit 201
- 128 E Pinecrest Ct
- tbd Hardin Rd
- 354 Old Chigger Trail
- 149 Foggy Ln
- 1030 Raven Rock Dr
- 2977 N Pine Run Rd
- 200 Riverview Rd
- 618 Rhymer Branch Rd
- Lot 2B Whispering Pines Rd
- Lot 2A Whispering Pines Rd
- 130 Cornerstone Ln
- TBD Ira Rd
- 314 Heather St
- Lot 3 Sec 11 Talons Dr
- 40+ Acres Us Highway 421 None
- 295 Jake's Mountain Rd
- 1119 Brownwood Rd Unit Apartment #1
- 601 Old 421 S
- 290 N Hampton Rd
- 1846 U S Highway 421 S
- 517 Yosef Dr
- 359 Old E King St
- 243 Jefferson Rd
- 204 Furman Rd
- 130 Maple Dr
- 123 Eric Ln
- 304 Madison Ave
- 133 Boone Docks St Unit 7A
- 133 Boone Docks St Unit 10
- 128 Zeb St Unit C101
- 229 E King St Unit 50
- 236 Oak St Unit H6
- 800 Horn In the Dr W
- 155 Clement St Unit A
- 105 Assembly Dr
- 206 Rushing Creek Dr







