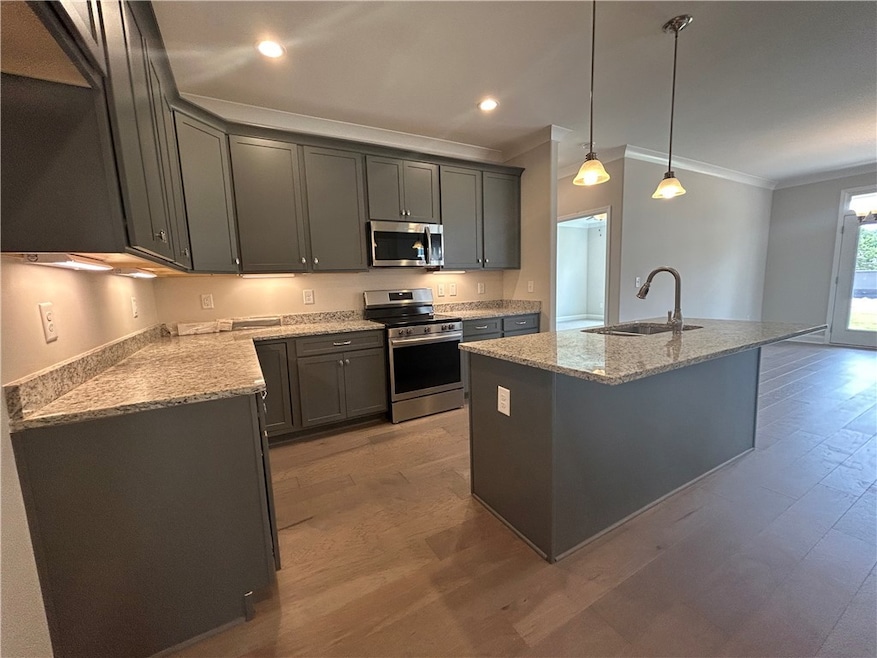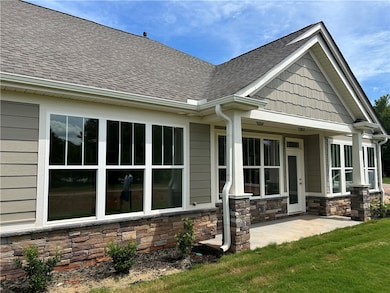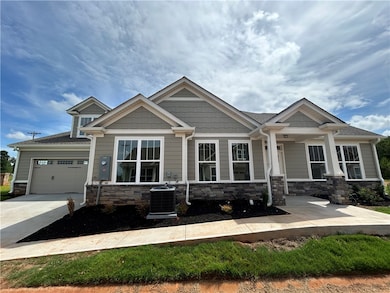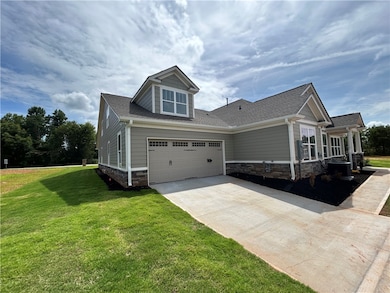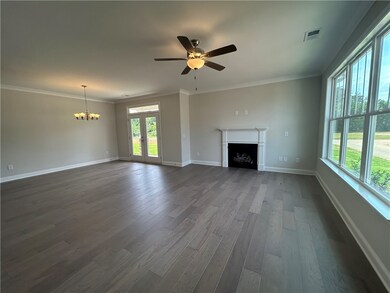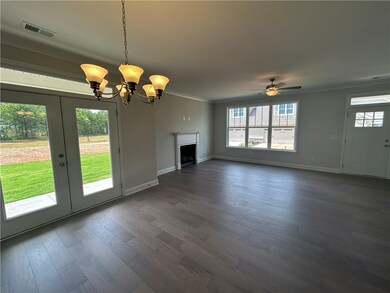260 Meridian Way Seneca, SC 29672
Estimated payment $2,125/month
Highlights
- Craftsman Architecture
- Cathedral Ceiling
- Main Floor Bedroom
- Seneca High School Rated A-
- Wood Flooring
- Bonus Room
About This Home
Welcome to Preston Ridge. Oconee County's most desirable townhome development. Maintenance Free living on one level with oversized garages and located moments from Oconee Memorial Hospital, several grocery stores, pharmacies and restaurants. This duplex unit boasts Dallas White granite countertops and Storm shaker cabinets. The primary suite includes a spa like bath with walk-in shower and soaking tube. The oversized closet is sure to accommodate the largest of wardrobes. The guest rooms are separated from the primary suite for added privacy. A tremendous bonus room could be used as a 2nd living space, home office, craft room, playroom, or anything your mind can dream up. Maintenance free living and proximity to everything you need or want makes this a perfect place to call home. Ask about our $10,0000 Buyer Incentive
Townhouse Details
Home Type
- Townhome
Year Built
- Built in 2024 | Under Construction
HOA Fees
- $185 Monthly HOA Fees
Parking
- 2 Car Attached Garage
- Garage Door Opener
- Driveway
Home Design
- Craftsman Architecture
- Slab Foundation
- Cement Siding
- Stone
Interior Spaces
- 1.5-Story Property
- Smooth Ceilings
- Cathedral Ceiling
- Ceiling Fan
- Gas Log Fireplace
- Vinyl Clad Windows
- Insulated Windows
- Tilt-In Windows
- Bonus Room
- Sun or Florida Room
- Pull Down Stairs to Attic
- Laundry Room
Kitchen
- Dishwasher
- Granite Countertops
- Disposal
Flooring
- Wood
- Carpet
- Ceramic Tile
Bedrooms and Bathrooms
- 3 Bedrooms
- Main Floor Bedroom
- Walk-In Closet
- Bathroom on Main Level
- 2 Full Bathrooms
- Dual Sinks
- Garden Bath
- Separate Shower
Outdoor Features
- Patio
- Front Porch
Schools
- Northside Elementary School
- Seneca Middle School
- Seneca High School
Utilities
- Cooling Available
- Forced Air Heating System
- Heating System Uses Natural Gas
- Cable TV Available
Additional Features
- Low Threshold Shower
- Outside City Limits
Community Details
- Association fees include ground maintenance, maintenance structure, street lights
- Built by SK Builders
- Preston Ridge Subdivision
Listing and Financial Details
- Tax Lot 8-A
- Assessor Parcel Number 208-07-01-021
Map
Home Values in the Area
Average Home Value in this Area
Tax History
| Year | Tax Paid | Tax Assessment Tax Assessment Total Assessment is a certain percentage of the fair market value that is determined by local assessors to be the total taxable value of land and additions on the property. | Land | Improvement |
|---|---|---|---|---|
| 2025 | $11 | $35 | $35 | $0 |
| 2024 | $11 | $35 | $35 | $0 |
| 2023 | $11 | $35 | $35 | $0 |
| 2022 | $11 | $35 | $35 | $0 |
| 2021 | -- | $35 | $35 | $0 |
Property History
| Date | Event | Price | List to Sale | Price per Sq Ft |
|---|---|---|---|---|
| 10/23/2025 10/23/25 | Price Changed | $369,000 | -2.6% | -- |
| 10/02/2025 10/02/25 | For Sale | $379,000 | 0.0% | -- |
| 09/30/2025 09/30/25 | Off Market | $379,000 | -- | -- |
| 02/10/2025 02/10/25 | Price Changed | $379,000 | -2.6% | -- |
| 09/26/2024 09/26/24 | Price Changed | $389,000 | -2.8% | -- |
| 03/14/2024 03/14/24 | For Sale | $400,000 | -- | -- |
Source: Western Upstate Multiple Listing Service
MLS Number: 20272344
APN: 208-07-01-021
- 270 Meridian Way
- 202 Steepleton Way
- 730 Tanglewood Dr
- 8006 Keowee School Rd
- 504 Bolick St
- 42 Angus Run
- 510-590 Brook Ln
- 125 Indian Oaks Rd
- 103 Shelter Cove Dr
- 506 Old Wagon Rd
- 109 Shelter Cove Dr
- 113 Cane Creek Harbor Rd
- 631 Winston Way
- 171 S Oak Pointe Dr
- 198 Cape Hatteras Dr
- 2539 Highway 28 Blue Ridge Blvd
- 2541 Blue Ridge Blvd
- 426 S Cove Rd
- 213 Deer Creek Trail
- 209 Amethyst Way
- 136 Bruce Blvd
- 156 Pine Cliff Dr
- 116 Northwoods Dr
- 115 Morningside Dr
- 103 Northampton Rd
- 515 N Walnut St Unit C
- 304 N Townville St
- 117 Candlestick Ln
- 405 Oakmont Valley Trail
- 113 Cascade Ln
- 1500 S Oak St
- 16017 S Radio Station Rd
- 735 Bellview Way
- 725 Bellview Way
- 726 Bellview Way
- 707 Bellview Way
- 1020 Fairfield Dr
- 307 Willow Brook Ln
- 247 Wimbledon Way
- 229 Carvel Trail
