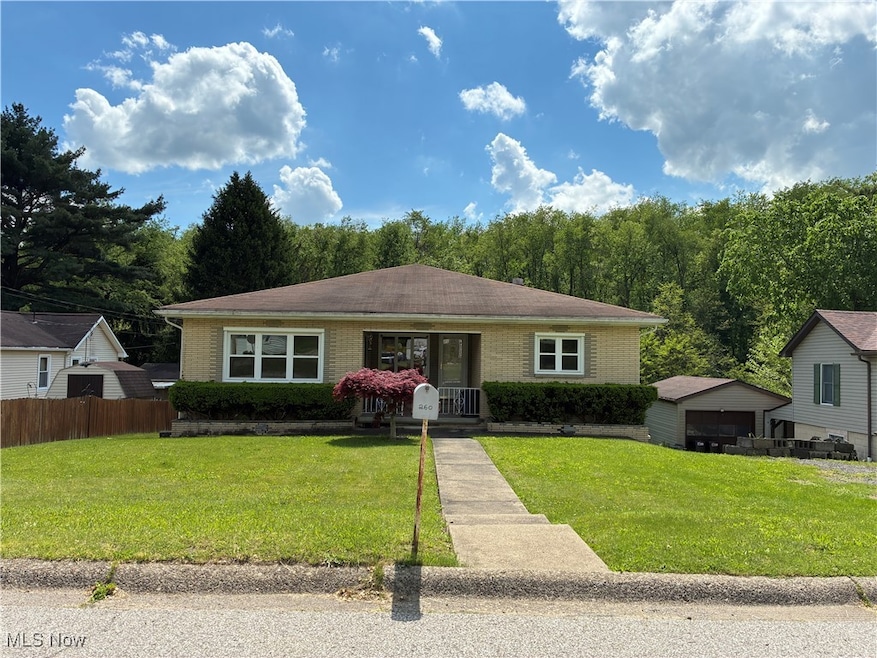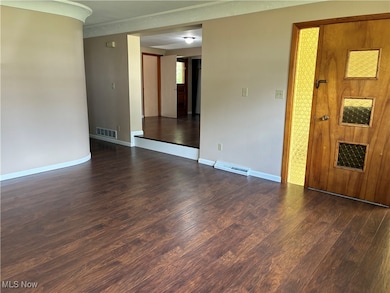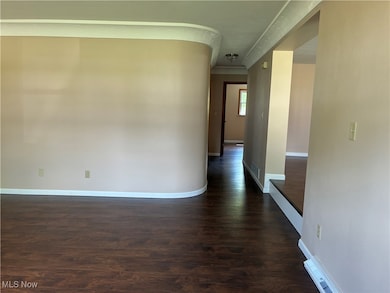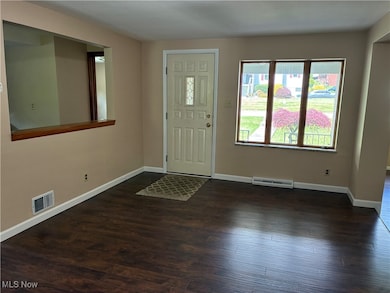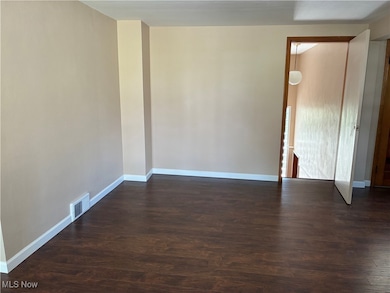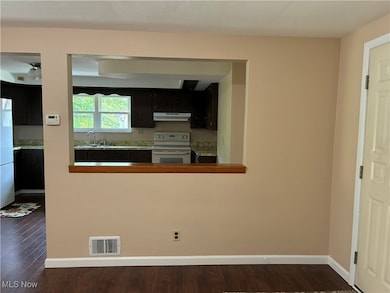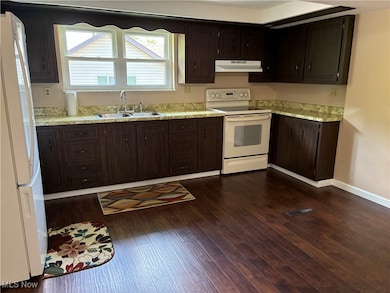
260 Miller Ave Weirton, WV 26062
Colliers Way NeighborhoodEstimated payment $998/month
Highlights
- 0.46 Acre Lot
- Covered patio or porch
- Forced Air Heating and Cooling System
- No HOA
- Fireplace
- 1-Story Property
About This Home
Welcome to this charming and spacious 3-bedroom, 3-bath brick ranch, ideally located just minutes from local hospitals, Robinson/downtown Pittsburgh, Route 22, shopping, dining, the airport, and more. This well-maintained home features brand-new wood grain laminate flooring and fresh paint throughout. Upon entry, you'll be greeted by a bright and inviting living room that flows into an eat-in kitchen with ample space and direct access to a covered back porch—perfect for relaxing while enjoying views of serene woods and added privacy. Step down into a versatile dining room or main-level family room, offering plenty of space for entertaining. The primary bedroom includes a convenient half bath. The fully finished lower level offers excellent flexibility, featuring a second large kitchen with whitewashed cabinets, granite countertops, a glass tile backsplash, and new laminate flooring. A remodeled full bath and a spacious rec room open to a backyard patio—ideal for outdoor gatherings. This level is perfect for a mother-in-law suite or potential rental income. Additional highlights include multiple storage rooms, a workshop, and a laundry area. With replacement windows, fresh paint, and new flooring throughout, this immaculate home is truly move-in ready—offering both comfort and convenience. Don’t miss your chance to make this lovely home yours—schedule a showing today!
Listing Agent
Century 21 Greathouse Realty, LLC Brokerage Email: 304-723-1733 c21greathouse@yahoo.com License #5584

Home Details
Home Type
- Single Family
Est. Annual Taxes
- $694
Year Built
- Built in 1955
Home Design
- Brick Exterior Construction
- Block Foundation
Interior Spaces
- 1,457 Sq Ft Home
- 1-Story Property
- Fireplace
Kitchen
- Range
- Freezer
- Dishwasher
Bedrooms and Bathrooms
- 3 Bedrooms | 1 Main Level Bedroom
- 2.5 Bathrooms
Finished Basement
- Basement Fills Entire Space Under The House
- Laundry in Basement
Parking
- No Garage
- Parking Pad
- Off-Street Parking
Utilities
- Forced Air Heating and Cooling System
- Heating System Uses Gas
Additional Features
- Covered patio or porch
- 0.46 Acre Lot
Community Details
- No Home Owners Association
Listing and Financial Details
- Assessor Parcel Number W44P 0166
Map
Home Values in the Area
Average Home Value in this Area
Tax History
| Year | Tax Paid | Tax Assessment Tax Assessment Total Assessment is a certain percentage of the fair market value that is determined by local assessors to be the total taxable value of land and additions on the property. | Land | Improvement |
|---|---|---|---|---|
| 2024 | $711 | $66,600 | $10,680 | $55,920 |
| 2023 | $711 | $66,120 | $10,200 | $55,920 |
| 2022 | $726 | $66,900 | $10,980 | $55,920 |
| 2021 | $693 | $64,620 | $10,200 | $54,420 |
| 2020 | $657 | $62,460 | $10,200 | $52,260 |
| 2019 | $629 | $60,180 | $9,420 | $50,760 |
| 2018 | $597 | $57,960 | $8,640 | $49,320 |
| 2017 | $571 | $55,980 | $8,640 | $47,340 |
| 2016 | $581 | $56,640 | $8,400 | $48,240 |
| 2015 | $432 | $53,880 | $8,160 | $45,720 |
| 2014 | $432 | $51,420 | $7,920 | $43,500 |
Property History
| Date | Event | Price | Change | Sq Ft Price |
|---|---|---|---|---|
| 05/15/2025 05/15/25 | For Sale | $167,900 | -- | $115 / Sq Ft |
Similar Homes in Weirton, WV
Source: MLS Now
MLS Number: 5123175
APN: 06-W44P-01660000
- 138 Colliers Way
- 130 Clearview Ave
- 103 Denese Dr
- 121 Valley Way
- 54 Devils Den Rd
- 17 Long St
- 0 Phillips St Unit 5054754
- 32 John Dr
- 3416 Pennsylvania Ave
- 221 Scenery Dr
- 260 Scenery Dr
- 0 Nicholas Rd Unit 4042948
- 128 E Circle Dr
- TBD Dickson St
- 0 Braxton Rd
- VL Colliers Way
- 41 S Kings Creek Rd
- 1438 Cove Rd
- 136 Whippoorwill Rd
- 265 Putnam Ln
