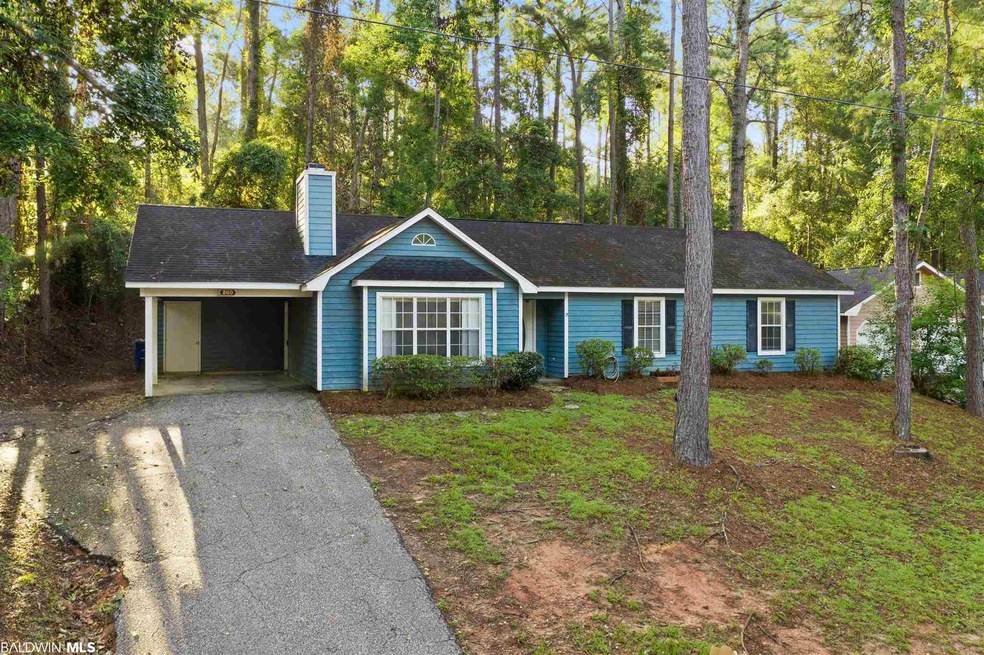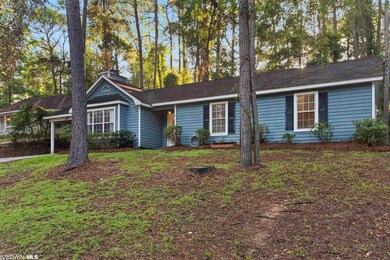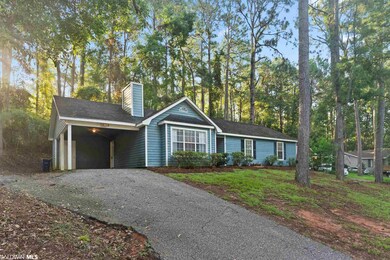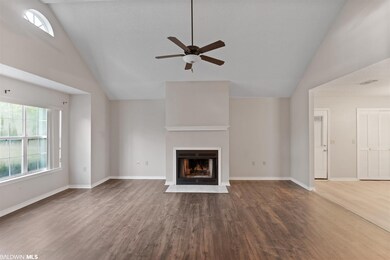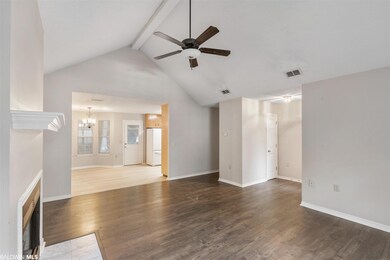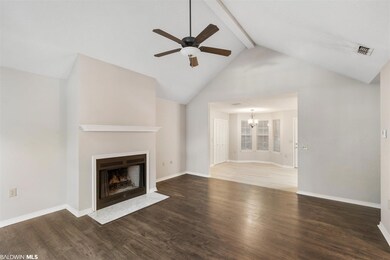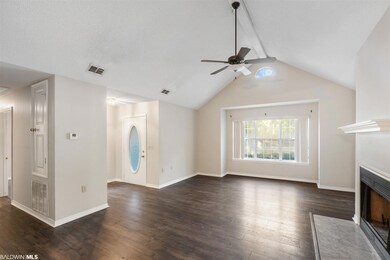
260 Montclair Loop Daphne, AL 36526
Lake Forest NeighborhoodHighlights
- Golf Course Community
- 1 Fireplace
- Tennis Courts
- W. J. Carroll Intermediate School Rated A-
- Community Pool
- Front Porch
About This Home
As of September 2021This adorable, well-maintained single story ranch house is in the sought-after Lake Forest neighborhood. You will find this home move-in ready with spacious living room that is open to the kitchen - with brand new floors throughout most of the house! The vaulted ceilings and bay windows add to the perks. The HVAC was replaced in 2018 and there are 2 brand new toilets. There are 3 bedrooms with 2 full baths and there is no carpet any where in this house. The master bathroom boasts a double vanity and large walk in closet. The attached single carport with storage closet adds to the convenience. Just a short walk to the Montclair community swimming pool, playground, and gazebo, you are also conveniently located near shopping, dining, and I-10 for an easy commute. All information is deemed reliable but should be confirmed by buyer or buyer's agent.
Last Buyer's Agent
Sherry Bruemmer
RE/MAX Realty Professionals License #131129

Home Details
Home Type
- Single Family
Est. Annual Taxes
- $1,078
Year Built
- Built in 1993
HOA Fees
- $70 Monthly HOA Fees
Home Design
- Slab Foundation
- Composition Roof
- Wood Siding
Interior Spaces
- 1,538 Sq Ft Home
- 1-Story Property
- Ceiling Fan
- 1 Fireplace
Kitchen
- Convection Oven
- Dishwasher
Flooring
- Tile
- Vinyl
Bedrooms and Bathrooms
- 3 Bedrooms
- En-Suite Primary Bedroom
- 2 Full Bathrooms
Additional Features
- Front Porch
- Lot Dimensions are 88 x 121
- Central Air
Listing and Financial Details
- Assessor Parcel Number 43-02-04-0-010-095.000
Community Details
Overview
- The community has rules related to covenants, conditions, and restrictions
Recreation
- Golf Course Community
- Tennis Courts
- Community Playground
- Community Pool
Ownership History
Purchase Details
Home Financials for this Owner
Home Financials are based on the most recent Mortgage that was taken out on this home.Purchase Details
Home Financials for this Owner
Home Financials are based on the most recent Mortgage that was taken out on this home.Similar Homes in Daphne, AL
Home Values in the Area
Average Home Value in this Area
Purchase History
| Date | Type | Sale Price | Title Company |
|---|---|---|---|
| Warranty Deed | $189,000 | None Available | |
| Warranty Deed | -- | None Available |
Mortgage History
| Date | Status | Loan Amount | Loan Type |
|---|---|---|---|
| Open | $10,309 | FHA | |
| Open | $185,576 | FHA | |
| Previous Owner | $88,000 | New Conventional | |
| Previous Owner | $77,000 | New Conventional |
Property History
| Date | Event | Price | Change | Sq Ft Price |
|---|---|---|---|---|
| 09/29/2021 09/29/21 | Sold | $189,000 | 0.0% | $123 / Sq Ft |
| 08/11/2021 08/11/21 | Pending | -- | -- | -- |
| 07/30/2021 07/30/21 | Price Changed | $189,000 | -5.0% | $123 / Sq Ft |
| 07/16/2021 07/16/21 | For Sale | $199,000 | +109.5% | $129 / Sq Ft |
| 06/26/2013 06/26/13 | Sold | $95,000 | 0.0% | $62 / Sq Ft |
| 06/26/2013 06/26/13 | Sold | $95,000 | 0.0% | $62 / Sq Ft |
| 06/19/2013 06/19/13 | Pending | -- | -- | -- |
| 06/17/2013 06/17/13 | Pending | -- | -- | -- |
| 05/28/2013 05/28/13 | For Sale | $95,000 | -- | $62 / Sq Ft |
Tax History Compared to Growth
Tax History
| Year | Tax Paid | Tax Assessment Tax Assessment Total Assessment is a certain percentage of the fair market value that is determined by local assessors to be the total taxable value of land and additions on the property. | Land | Improvement |
|---|---|---|---|---|
| 2024 | $860 | $19,680 | $1,680 | $18,000 |
| 2023 | $762 | $17,540 | $1,680 | $15,860 |
| 2022 | $691 | $32,120 | $0 | $0 |
| 2021 | $1,125 | $30,240 | $0 | $0 |
| 2020 | $1,078 | $25,080 | $0 | $0 |
| 2019 | $988 | $22,980 | $0 | $0 |
| 2018 | $953 | $22,160 | $0 | $0 |
| 2017 | $905 | $21,040 | $0 | $0 |
| 2016 | $863 | $20,060 | $0 | $0 |
| 2015 | -- | $20,120 | $0 | $0 |
| 2014 | -- | $19,580 | $0 | $0 |
| 2013 | -- | $9,620 | $0 | $0 |
Agents Affiliated with this Home
-
Dorman Group
D
Seller's Agent in 2021
Dorman Group
Mobile Bay Realty
(251) 230-3111
16 in this area
218 Total Sales
-

Buyer's Agent in 2021
Sherry Bruemmer
RE/MAX Realty Professionals
(251) 402-1813
1 in this area
103 Total Sales
-

Seller's Agent in 2013
Jennifer Neto
Coldwell Banker Reehl Prop Daphne
(251) 654-3699
3 in this area
106 Total Sales
-
N
Buyer's Agent in 2013
NOT MULTIPLE LISTING
NOT MULTILPLE LISTING
-
Trae Corte

Buyer's Agent in 2013
Trae Corte
Legacy Real Estate & Dev, LLC
(251) 751-2223
25 Total Sales
Map
Source: Baldwin REALTORS®
MLS Number: 317191
APN: 43-02-04-0-010-095.000
- 8779 N Lamhatty Ln
- 413 Ridgewood Dr
- 225 Montclair Loop Unit 39
- 367 Ridgewood Dr
- 0 N Lamhatty Ln Unit 32 373250
- 209 Montclair Loop
- 8648 N Lamhatty Ln
- 8624 N Lamhatty Ln
- 27968 Paynes Gray Ln
- 9023 Krystal Ridge Ct
- 203 Maplewood Loop
- 485 Ridgewood Dr
- 112 Meadow Wood Dr
- 101 Avon Cir E
- 27530 Claiborne Cir
- 27862 Jade Ct
- 9377 Diamante Blvd
- 27529 Stratford Glen Dr
- 510 Ridgewood Dr
- 0 Marie Ln Unit 7319026
