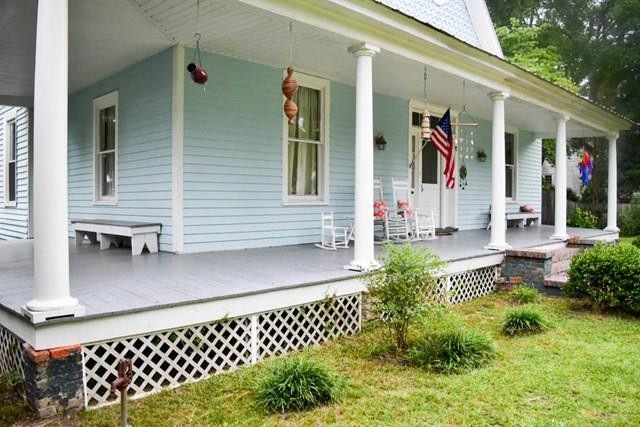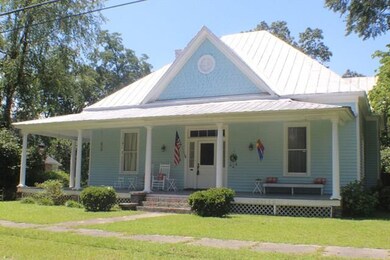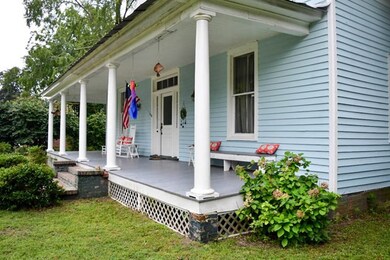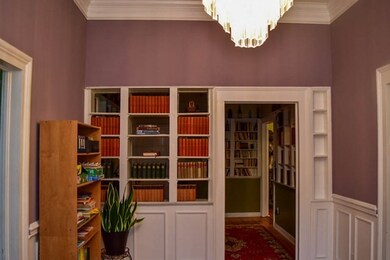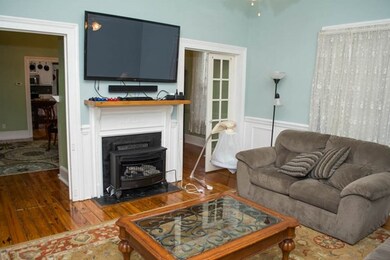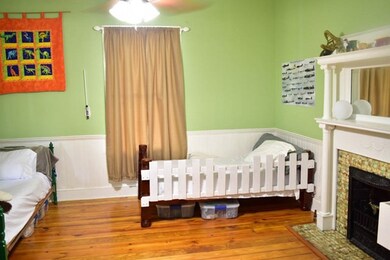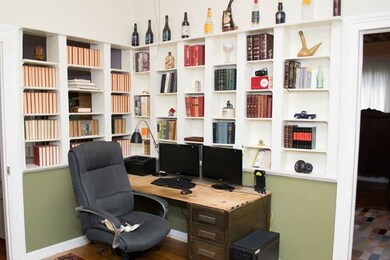
260 N Bell St Harlem, GA 30814
Estimated Value: $264,000 - $308,419
Highlights
- Fireplace in Primary Bedroom
- Wood Flooring
- Sun or Florida Room
- Ranch Style House
- Loft
- No HOA
About This Home
As of January 2018Beautifully maintained Georgian cottage located in downtown Harlem. Home has been restored for modern living while still retaining all of its original character. Every room in the home is quite large so if you're also looking for a one story home with LOTS of space this is it. Most of the the home has the original hardwood floors. Bonus room has a separate laundry room with a loft above for the kids to play or for storage. All chimneys have been capped but the original fireplaces all remain. Built in bookshelves make for a very unique office at the end of the foyer. Enjoy the huge front porch if you're looking for a breeze or the sunroom in the back if you just want the light. Master bathroom was completely remodeled and includes a large walk-in closet. Lot size is approximately 100 X 150 with fruit trees & mature oaks. There is also a 20 X 20 shop in the backyard. Owner leaving all appliances.
Last Agent to Sell the Property
Lee Kitchen
Century 21 Jeff Keller Realty Listed on: 08/16/2017
Home Details
Home Type
- Single Family
Year Built
- Built in 1908
Lot Details
- 0.37 Acre Lot
- Lot Dimensions are 100 x 150
- Landscaped
Home Design
- Ranch Style House
- Metal Roof
- Wood Siding
- Vinyl Siding
Interior Spaces
- 2,580 Sq Ft Home
- Built-In Features
- Ceiling Fan
- Entrance Foyer
- Great Room with Fireplace
- 5 Fireplaces
- Family Room
- Living Room with Fireplace
- Breakfast Room
- Dining Room
- Home Office
- Loft
- Bonus Room
- Sun or Florida Room
- Crawl Space
- Pull Down Stairs to Attic
Kitchen
- Dishwasher
- Kitchen Island
Flooring
- Wood
- Carpet
Bedrooms and Bathrooms
- 3 Bedrooms
- Fireplace in Primary Bedroom
- Walk-In Closet
- 2 Full Bathrooms
- Garden Bath
Laundry
- Laundry Room
- Dryer
- Washer
Parking
- 1 Detached Carport Space
- Workshop in Garage
- Dirt Driveway
Outdoor Features
- Front Porch
Schools
- North Harlem Elementary School
- Harlem Middle School
- Harlem High School
Utilities
- Forced Air Heating and Cooling System
- Heating System Uses Natural Gas
Community Details
- No Home Owners Association
- None 3Co Subdivision
Listing and Financial Details
- Assessor Parcel Number H03 123
Ownership History
Purchase Details
Home Financials for this Owner
Home Financials are based on the most recent Mortgage that was taken out on this home.Purchase Details
Home Financials for this Owner
Home Financials are based on the most recent Mortgage that was taken out on this home.Purchase Details
Home Financials for this Owner
Home Financials are based on the most recent Mortgage that was taken out on this home.Similar Homes in the area
Home Values in the Area
Average Home Value in this Area
Purchase History
| Date | Buyer | Sale Price | Title Company |
|---|---|---|---|
| Galliher Michael | $154,900 | -- | |
| Taylor Ariel D | $128,000 | -- | |
| Baesman Robert K | $100,000 | -- |
Mortgage History
| Date | Status | Borrower | Loan Amount |
|---|---|---|---|
| Open | Galliher Michael | $227,921 | |
| Closed | Galliher Michael | $24,478 | |
| Closed | Galliher Michael | $148,800 | |
| Closed | Galliher Michael | $154,900 | |
| Previous Owner | Taylor Ariel D | $130,752 | |
| Previous Owner | Baesman Robert K | $95,000 | |
| Previous Owner | Murray Bob S | $67,500 |
Property History
| Date | Event | Price | Change | Sq Ft Price |
|---|---|---|---|---|
| 01/09/2018 01/09/18 | Sold | $154,900 | 0.0% | $60 / Sq Ft |
| 11/27/2017 11/27/17 | Pending | -- | -- | -- |
| 08/16/2017 08/16/17 | For Sale | $154,900 | +21.0% | $60 / Sq Ft |
| 11/15/2013 11/15/13 | Sold | $128,000 | -1.5% | $49 / Sq Ft |
| 10/16/2013 10/16/13 | Pending | -- | -- | -- |
| 09/26/2013 09/26/13 | For Sale | $130,000 | -- | $50 / Sq Ft |
Tax History Compared to Growth
Tax History
| Year | Tax Paid | Tax Assessment Tax Assessment Total Assessment is a certain percentage of the fair market value that is determined by local assessors to be the total taxable value of land and additions on the property. | Land | Improvement |
|---|---|---|---|---|
| 2024 | -- | $112,495 | $13,004 | $99,491 |
| 2023 | $0 | $91,056 | $11,604 | $79,452 |
| 2022 | $0 | $82,853 | $10,404 | $72,449 |
| 2021 | $2,140 | $72,033 | $8,804 | $63,229 |
| 2020 | $2,140 | $68,813 | $8,104 | $60,709 |
| 2019 | $2,140 | $61,960 | $11,904 | $50,056 |
| 2018 | $1,883 | $55,264 | $7,904 | $47,360 |
| 2017 | $1,792 | $52,528 | $8,004 | $44,524 |
| 2016 | $1,717 | $51,630 | $7,180 | $44,450 |
| 2015 | $1,673 | $51,798 | $6,980 | $44,818 |
| 2014 | $1,604 | $50,739 | $8,680 | $42,059 |
Agents Affiliated with this Home
-
L
Seller's Agent in 2018
Lee Kitchen
Century 21 Jeff Keller Realty
-
Christina May Blount
C
Buyer's Agent in 2018
Christina May Blount
Leading Edge Real Estate
(706) 922-7510
8 in this area
118 Total Sales
-
Terri Frerichs

Seller's Agent in 2013
Terri Frerichs
Better Homes & Gardens Executive Partners
(706) 833-8034
4 in this area
109 Total Sales
Map
Source: REALTORS® of Greater Augusta
MLS Number: 417271
APN: H03-123
- 280 W Forrest St
- 115 Headwaters Dr
- 2120 Lavender Trail Trail
- 2125 Lavender Trail
- 2115 Lavender Trail
- 326 Black Oak Dr
- 331 Black Oak Dr
- 324 Black Oak Dr
- 339 Black Oak Dr
- 419 Chickadee Way
- 416 Chickadee Way
- 421 Chickadee Way
- 2105 Lavender Trail
- 418 Chickadee Way
- 423 Chickadee Way
- 423 Chickadee Way
- 322 Black Oak Dr
- 318 Black Oak Dr
- 420 Chickadee Way
- 425 Chickadee Way
- 260 N Bell St
- 280 N Bell St
- 240 N Bell St
- 230 N Bell St
- 332 Huntley Loop
- 230 N North Bell St
- 285 N Bell St
- 265 N Bell St
- 235 W Trippe St
- 230 W Trippe St
- 210 N Bell St
- 250 N Hicks St
- 255 W Trippe St
- 230 W Trippe St
- 230 N Hicks St
- 320 N Bell St
- 170 N Hicks St
- 315 N Bell St
- 265 W Trippe St
- 270 N Hicks St
