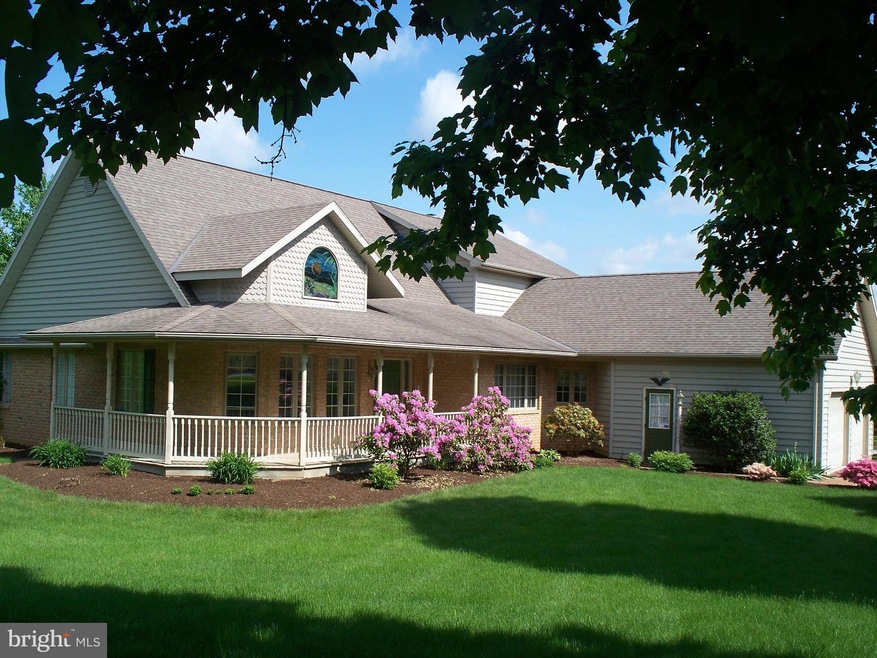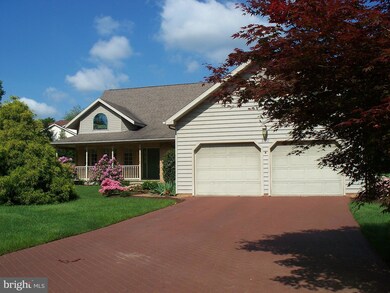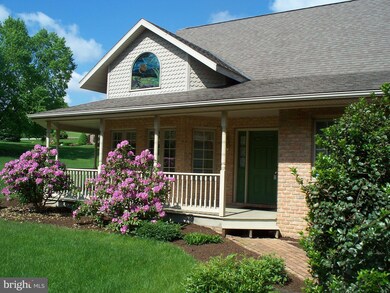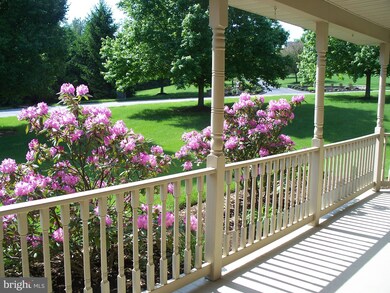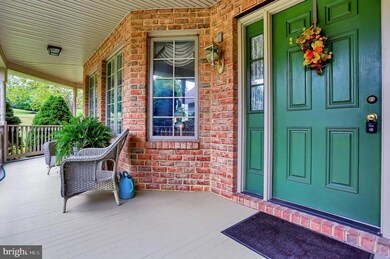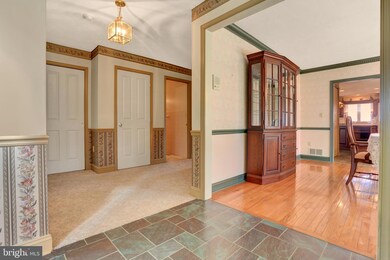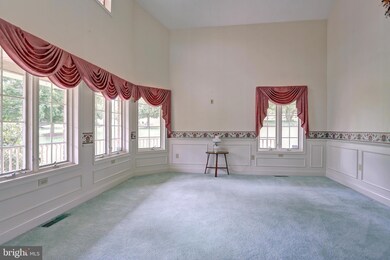
260 Orchard Dr Unit 43 Hanover, PA 17331
Highlights
- Open Floorplan
- Deck
- Main Floor Bedroom
- Colonial Architecture
- Cathedral Ceiling
- Attic
About This Home
As of September 2021Custom built home in family friendly neighborhood. Freshly painted. You are going to love this 4 bedroom home that offers a master suite and laundry on the 1st floor. Over 3200 sqft custom built brick home. Economical Geothermal heat and air adds efficient and reasonable utility costs. Their TOTAL utility bills estimate 240 per month. Enter through the wrap around porch to a spacious foyer and living room with a 2 story ceiling, interior french doors, and special stained glass window. Formal dining offers wood floors, picture window, and added moldings. The kitchen, family room and sunroom boasts an open floor plan. Cherry cabinets, corian counters, double oven, huge island, pantry, and breakfast nook. Open Family room with fireplace and sunroom with vaulted ceilings opens to a deck with pergola. Large yard with many possibilities and a view from every angle. The master suite has cathedral ceilings, plenty of closet space and a full bath. There is a 2nd bedroom on the first floor and another full bath. Upstairs are 2 additional bedrooms and a roughed in full bath. Walk in attic space could be finished into additional rooms. This is a huge bonus with this home!! Basement offers a walk-out with a huge workshop area, walk-in closet, and potential for rec room with dry walled walls, window, and double door exit. Great to walk in or even drive in. All closets are lighted, 4 coat closets, and intercom system. This home could have 6 bedrooms and 3 full baths, plus added rooms in the basement. Call to see this home today!
Last Agent to Sell the Property
Berkshire Hathaway HomeServices Homesale Realty License #AB050221L Listed on: 03/01/2018

Last Buyer's Agent
Heather Hildebrandt
Berkshire Hathaway HomeServices Homesale Realty
Home Details
Home Type
- Single Family
Est. Annual Taxes
- $6,414
Year Built
- Built in 1998
Lot Details
- 1.26 Acre Lot
- No Through Street
- Property is in very good condition
Parking
- 2 Car Attached Garage
- 4 Open Parking Spaces
- Front Facing Garage
- Driveway
Home Design
- Colonial Architecture
- Brick Exterior Construction
- Asphalt Roof
- Vinyl Siding
Interior Spaces
- Property has 1.5 Levels
- Open Floorplan
- Cathedral Ceiling
- Ceiling Fan
- Brick Fireplace
- Double Pane Windows
- Stained Glass
- Casement Windows
- Window Screens
- Insulated Doors
- Six Panel Doors
- Entrance Foyer
- Family Room Off Kitchen
- Living Room
- Formal Dining Room
- Workshop
- Sun or Florida Room
- Intercom
- Attic
Kitchen
- Breakfast Area or Nook
- Eat-In Kitchen
- Double Oven
- Down Draft Cooktop
- Dishwasher
- Kitchen Island
- Upgraded Countertops
Flooring
- Carpet
- Ceramic Tile
Bedrooms and Bathrooms
- En-Suite Bathroom
- 2 Full Bathrooms
Laundry
- Laundry Room
- Laundry on main level
- Dryer
- Washer
Basement
- Walk-Out Basement
- Basement Fills Entire Space Under The House
- Basement with some natural light
Schools
- New Oxford Elementary And Middle School
- New Oxford High School
Utilities
- Central Air
- Vented Exhaust Fan
- Geothermal Heating and Cooling
- Well
- Electric Water Heater
- On Site Septic
Additional Features
- Level Entry For Accessibility
- Deck
Community Details
- No Home Owners Association
- Orchard Acres Subdivision
Listing and Financial Details
- Tax Lot L-0043
- Assessor Parcel Number 04L11-0201---000
Ownership History
Purchase Details
Home Financials for this Owner
Home Financials are based on the most recent Mortgage that was taken out on this home.Purchase Details
Home Financials for this Owner
Home Financials are based on the most recent Mortgage that was taken out on this home.Purchase Details
Similar Homes in Hanover, PA
Home Values in the Area
Average Home Value in this Area
Purchase History
| Date | Type | Sale Price | Title Company |
|---|---|---|---|
| Deed | $370,000 | None Available | |
| Deed | $312,500 | -- | |
| Interfamily Deed Transfer | -- | -- |
Mortgage History
| Date | Status | Loan Amount | Loan Type |
|---|---|---|---|
| Open | $33,317 | FHA | |
| Closed | $12,950 | Stand Alone Second | |
| Open | $362,598 | FHA | |
| Previous Owner | $125,000 | Future Advance Clause Open End Mortgage | |
| Previous Owner | $146,388 | Unknown | |
| Previous Owner | $162,000 | Credit Line Revolving |
Property History
| Date | Event | Price | Change | Sq Ft Price |
|---|---|---|---|---|
| 09/16/2021 09/16/21 | Sold | $370,000 | -5.1% | $110 / Sq Ft |
| 06/28/2021 06/28/21 | Pending | -- | -- | -- |
| 06/28/2021 06/28/21 | Price Changed | $390,000 | +5.7% | $116 / Sq Ft |
| 06/21/2021 06/21/21 | Price Changed | $369,000 | -2.6% | $109 / Sq Ft |
| 06/16/2021 06/16/21 | Price Changed | $379,000 | -2.6% | $112 / Sq Ft |
| 06/09/2021 06/09/21 | Price Changed | $389,000 | -2.5% | $115 / Sq Ft |
| 06/01/2021 06/01/21 | For Sale | $399,000 | +27.7% | $118 / Sq Ft |
| 09/26/2018 09/26/18 | Sold | $312,500 | -10.7% | $93 / Sq Ft |
| 09/10/2018 09/10/18 | Pending | -- | -- | -- |
| 07/06/2018 07/06/18 | Price Changed | $349,900 | -2.8% | $104 / Sq Ft |
| 06/29/2018 06/29/18 | Price Changed | $359,800 | 0.0% | $107 / Sq Ft |
| 05/03/2018 05/03/18 | Price Changed | $359,900 | -4.0% | $107 / Sq Ft |
| 03/22/2018 03/22/18 | Price Changed | $375,000 | -5.1% | $111 / Sq Ft |
| 03/01/2018 03/01/18 | For Sale | $395,000 | -- | $117 / Sq Ft |
Tax History Compared to Growth
Tax History
| Year | Tax Paid | Tax Assessment Tax Assessment Total Assessment is a certain percentage of the fair market value that is determined by local assessors to be the total taxable value of land and additions on the property. | Land | Improvement |
|---|---|---|---|---|
| 2025 | $8,124 | $363,700 | $76,800 | $286,900 |
| 2024 | $7,459 | $363,700 | $76,800 | $286,900 |
| 2023 | $7,071 | $363,700 | $76,800 | $286,900 |
| 2022 | $6,833 | $363,700 | $76,800 | $286,900 |
| 2021 | $6,641 | $363,700 | $76,800 | $286,900 |
| 2020 | $6,470 | $363,700 | $76,800 | $286,900 |
| 2019 | $6,323 | $363,700 | $76,800 | $286,900 |
| 2018 | $6,176 | $363,700 | $76,800 | $286,900 |
| 2017 | $5,893 | $363,700 | $76,800 | $286,900 |
| 2016 | -- | $363,700 | $76,800 | $286,900 |
| 2015 | -- | $363,700 | $76,800 | $286,900 |
| 2014 | -- | $363,700 | $76,800 | $286,900 |
Agents Affiliated with this Home
-

Seller's Agent in 2021
Jeffrey Selby
Iron Valley Real Estate of York County
(443) 797-2732
150 Total Sales
-

Buyer's Agent in 2021
Susan Hartman
RE/MAX
(717) 634-7520
114 Total Sales
-

Seller's Agent in 2018
Mary Price
Berkshire Hathaway HomeServices Homesale Realty
(717) 451-2744
133 Total Sales
-
H
Buyer's Agent in 2018
Heather Hildebrandt
Berkshire Hathaway HomeServices Homesale Realty
Map
Source: Bright MLS
MLS Number: 1000217368
APN: 04-L11-0201-000
- 114 Fawn Hill Rd Unit 15
- 57 Blue Heron Dr
- 85 Raptor Dr
- 19 Egret Dr
- 104 Raptor Dr
- 30 Raptor Dr
- 26 Blue Heron Dr
- 148 Broad Wing Dr
- 123 Broadwing Dr
- 961 Beaver Creek Rd
- 2165 Broadway
- 896 Hershey Heights Rd
- 737 Race Track Rd
- 395 Green Springs Rd
- 181 Piedmont Way Unit 120
- 23 Antietam Run Unit 94
- 138 Ledger Dr Unit 76
- 180 Ledger Dr Unit 180
- 168 Ledger Dr Unit 74
- 156 Ledger Dr Unit 75
