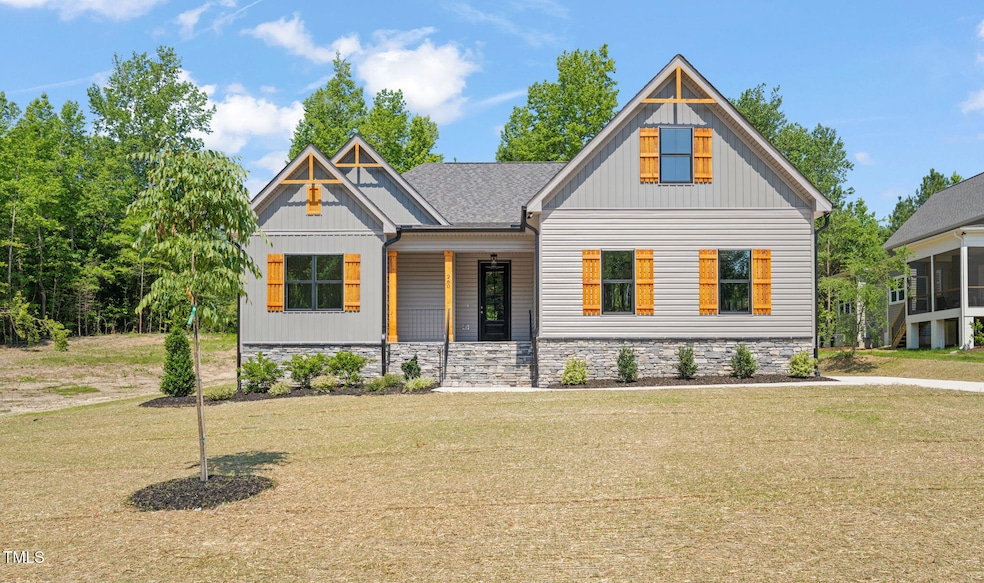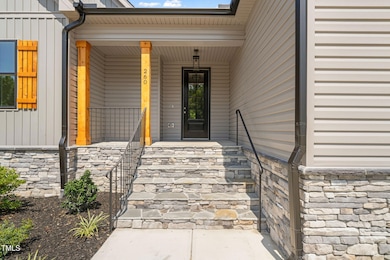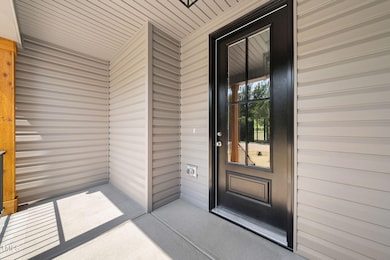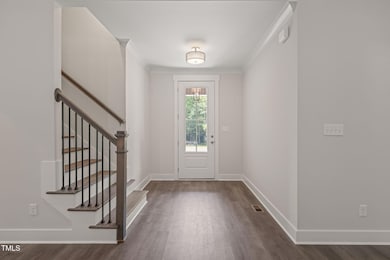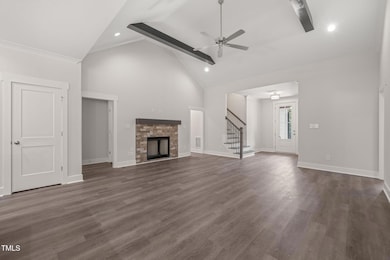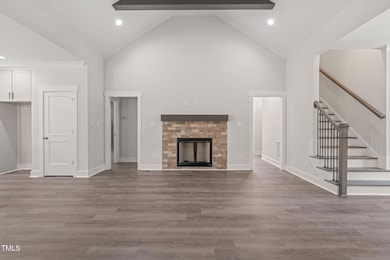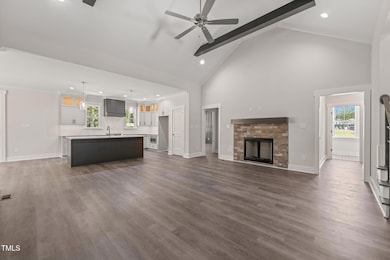260 Pilot Ridge Rd Zebulon, NC 27597
Estimated payment $3,444/month
Highlights
- New Construction
- Vaulted Ceiling
- Main Floor Primary Bedroom
- Open Floorplan
- Traditional Architecture
- Bonus Room
About This Home
Built by Brandywine Homes in the scenic Pilot Ridge community, this modern farmhouse blends classic charm with thoughtful design. Featuring lap siding, cedar shake accents, and a welcoming covered front porch, the home sits on a generous 0.733-acre lot and includes 2,467 square feet of beautifully finished living space with 3 bedrooms, 3 full baths, and a 2-car garage.
Inside, the open-concept layout centers around a vaulted family room with a gas log fireplace that flows into the kitchen, which offers generous counter space, a center island with seating, a pantry, and easy access to the dining room. The spacious first-floor owner's suite features an ensuite bath with a walk-in shower, dual sinks, and a large walk-in closet. Two additional main-level bedrooms share a full bath, providing comfort and convenience for family or guests. Upstairs, a bonus room, full bathroom, and dedicated office or study offer flexible living options. Enjoy outdoor living year-round on the expansive rear covered porch, perfect for relaxing or entertaining.
Home Details
Home Type
- Single Family
Year Built
- Built in 2025 | New Construction
Lot Details
- 0.73 Acre Lot
- Cleared Lot
Parking
- 2 Car Attached Garage
- Side Facing Garage
- Private Driveway
- 2 Open Parking Spaces
Home Design
- Home is estimated to be completed on 5/16/25
- Traditional Architecture
- Farmhouse Style Home
- Block Foundation
- Frame Construction
- Shingle Roof
- Board and Batten Siding
- Lap Siding
- Vinyl Siding
Interior Spaces
- 2,467 Sq Ft Home
- 2-Story Property
- Open Floorplan
- Vaulted Ceiling
- Ceiling Fan
- Gas Log Fireplace
- Entrance Foyer
- Family Room with Fireplace
- Dining Room
- Home Office
- Bonus Room
- Basement
- Crawl Space
Kitchen
- Eat-In Kitchen
- Electric Range
- Range Hood
- Dishwasher
- Stainless Steel Appliances
- Kitchen Island
Flooring
- Carpet
- Tile
- Luxury Vinyl Tile
Bedrooms and Bathrooms
- 3 Bedrooms
- Primary Bedroom on Main
- Walk-In Closet
- 3 Full Bathrooms
- Double Vanity
- Bathtub with Shower
- Shower Only
Laundry
- Laundry Room
- Laundry on main level
Outdoor Features
- Covered Patio or Porch
- Rain Gutters
Schools
- Bunn Elementary And Middle School
- Bunn High School
Utilities
- Forced Air Heating and Cooling System
- Well
- Septic Tank
Community Details
- No Home Owners Association
- Built by Brandywine Homes
- Pilot Ridge Subdivision
Listing and Financial Details
- Assessor Parcel Number 2718-34-6600
Map
Home Values in the Area
Average Home Value in this Area
Property History
| Date | Event | Price | List to Sale | Price per Sq Ft |
|---|---|---|---|---|
| 10/06/2025 10/06/25 | Price Changed | $550,000 | -2.7% | $223 / Sq Ft |
| 09/22/2025 09/22/25 | Price Changed | $565,000 | -1.7% | $229 / Sq Ft |
| 05/06/2025 05/06/25 | For Sale | $575,000 | -- | $233 / Sq Ft |
Source: Doorify MLS
MLS Number: 10094330
- 130 Beauview Way
- 85 Beauview Way
- 0 Johnson Town Rd Unit 413 10109771
- 1027 Johnson Town Rd
- 0 Johnson Town Rd Unit 10109757
- 000 Johnson Town Rd
- 10 Alease Dr
- 00 Johnson Town Rd
- 5014 Country Day Dr
- 413 Johnson Town Rd
- 79 Buhrstone Mill St
- 270 Buhrstone Mill St
- 15 Dry Pond Ln
- 20 Water Willow Ln N
- 70 Water Willow Ln
- 1146 Country Club Ln
- 5 P G Pearce Rd
- 4 P G Pearce Rd
- 2 P G Pearce Rd
- 3 P G Pearce Rd
- 406 Henry Baker Rd
- 200 Bunn Elementary School Rd
- 207 Nash St Unit A
- 278 N Franklin St
- 497 Turning Lk Dr
- 497 Turning Lake Dr
- 505 Turning Lk Dr
- 505 Turning Lake Dr
- 741 Cider Mill Way
- 741 Cider Ml Way
- 739 Ridge Cliff Ln
- 769 Shepard Rock Dr
- 244 Indian Summer St
- 753 Shepard Rock Dr
- 705 Cider Mill Way
- 705 Cider Ml Way
- 508 Gusty Ln
- 205 Indian Summer St
- 420 Tippett Rd
- 759 Putney Hill Rd
