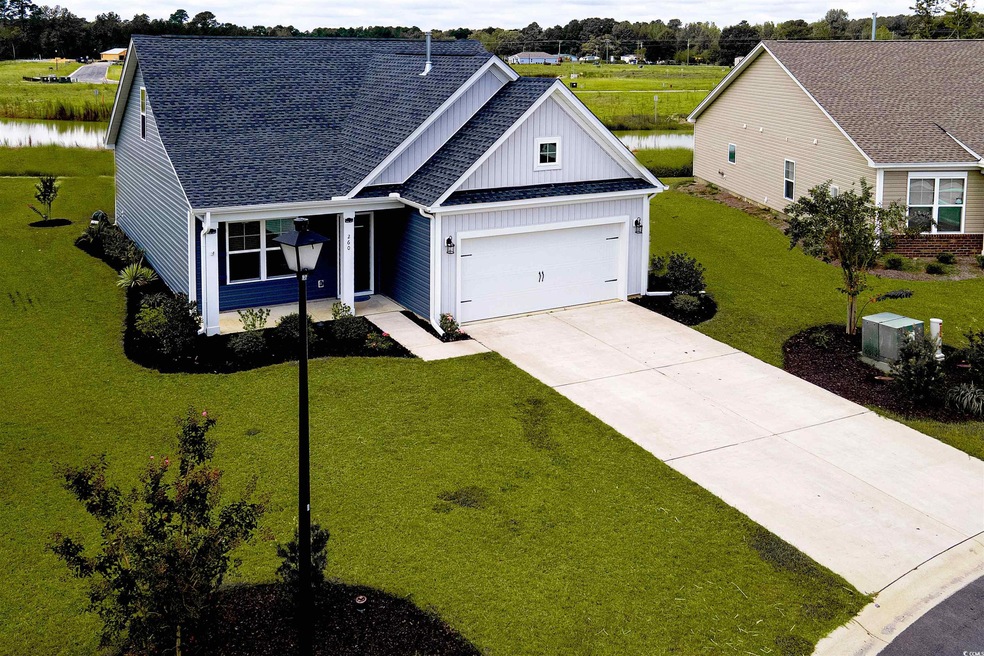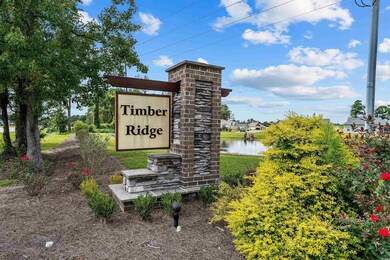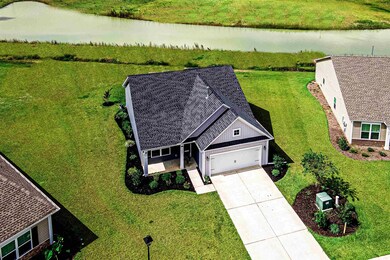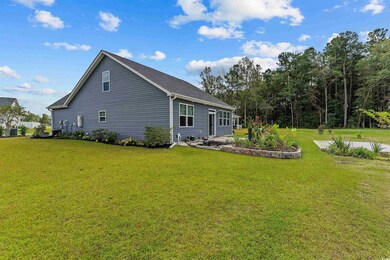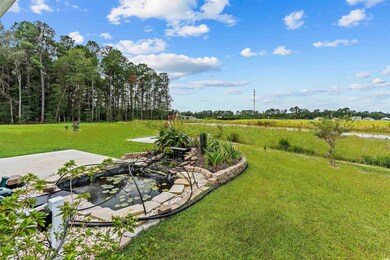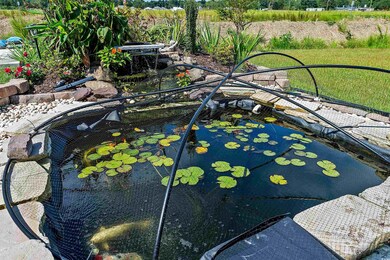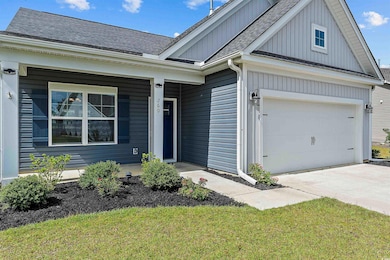
Highlights
- 1.5-Story Property
- Formal Dining Room
- Linen Closet
- Solid Surface Countertops
- Front Porch
- Forced Air Heating and Cooling System
About This Home
As of May 2025Drastically reduced for a quick sale! OK, we get it! You've looked and looked but are not sold on what's out there. You've just found a 2 year old home where the price, setting and value are spot on! Plus a Bonus! This Contemporary Rancher (1 1/2 story) is nestled in a quaint subdivision HOA low monthly fee. Loaded with many upgrades from the roof to the foundation. (See the upgrade list in the document section.) Timber Ridge is located within 20 minutes of the beach, close to shopping, restaurants, Sea Coast Hospital, golf courses and convenient commuter routes. The 1 1/2 story contemporary has 3 BR, 2 1/2 BA, Master on 1st level, 2 guest BR and BA on second level. Enjoy LVT and carpeted floors, open floor plan, bright custom kit w/island, Granite counters, Tankless water heater, natural gas heat, spacious 2196 sf under roof & 1,796 sq. ft. finished living area, radiant barrier roof with architectural shingles. Lush landscaping with a koi pond, large patio and 12X18 pad for a shed. Plus a 1 year Home Warranty! Care Diem!
Last Agent to Sell the Property
Realty One Group Dockside Cnwy License #92952 Listed on: 10/02/2023

Last Buyer's Agent
AGENT .NON-MLS
ICE Mortgage Technology INC
Home Details
Home Type
- Single Family
Est. Annual Taxes
- $4,146
Year Built
- Built in 2021
Lot Details
- 0.29 Acre Lot
- Irregular Lot
- Property is zoned SF6
HOA Fees
- $34 Monthly HOA Fees
Parking
- 2 Car Attached Garage
- Garage Door Opener
Home Design
- 1.5-Story Property
- Slab Foundation
- Vinyl Siding
Interior Spaces
- 1,796 Sq Ft Home
- Ceiling Fan
- Insulated Doors
- Formal Dining Room
- Fire and Smoke Detector
Kitchen
- Breakfast Bar
- Range with Range Hood
- Microwave
- Dishwasher
- Kitchen Island
- Solid Surface Countertops
- Disposal
Flooring
- Carpet
- Luxury Vinyl Tile
Bedrooms and Bathrooms
- 3 Bedrooms
- Linen Closet
- Walk-In Closet
- Single Vanity
- Dual Vanity Sinks in Primary Bathroom
- Shower Only
- Garden Bath
Laundry
- Laundry Room
- Washer and Dryer Hookup
Outdoor Features
- Patio
- Front Porch
Schools
- Daisy Elementary School
- Loris Middle School
- Loris High School
Utilities
- Forced Air Heating and Cooling System
- Cooling System Powered By Gas
- Heating System Uses Gas
- Underground Utilities
- Tankless Water Heater
- Gas Water Heater
- Cable TV Available
Additional Features
- Handicap Accessible
- Outside City Limits
Community Details
- Association fees include electric common, manager, common maint/repair, legal and accounting
- Built by Great Southern Homes
- The community has rules related to allowable golf cart usage in the community
Ownership History
Purchase Details
Home Financials for this Owner
Home Financials are based on the most recent Mortgage that was taken out on this home.Purchase Details
Home Financials for this Owner
Home Financials are based on the most recent Mortgage that was taken out on this home.Similar Homes in Longs, SC
Home Values in the Area
Average Home Value in this Area
Purchase History
| Date | Type | Sale Price | Title Company |
|---|---|---|---|
| Warranty Deed | $264,500 | -- | |
| Warranty Deed | $290,000 | -- |
Property History
| Date | Event | Price | Change | Sq Ft Price |
|---|---|---|---|---|
| 05/23/2025 05/23/25 | Sold | $264,500 | 0.0% | $147 / Sq Ft |
| 04/18/2025 04/18/25 | Price Changed | $264,500 | -0.2% | $147 / Sq Ft |
| 04/09/2025 04/09/25 | Price Changed | $265,000 | -1.9% | $148 / Sq Ft |
| 04/06/2025 04/06/25 | Price Changed | $270,000 | -3.6% | $150 / Sq Ft |
| 04/02/2025 04/02/25 | Price Changed | $280,000 | -5.1% | $156 / Sq Ft |
| 02/25/2025 02/25/25 | Price Changed | $295,000 | -0.7% | $164 / Sq Ft |
| 01/31/2025 01/31/25 | Price Changed | $297,000 | -0.2% | $165 / Sq Ft |
| 01/15/2025 01/15/25 | Price Changed | $297,500 | -0.2% | $166 / Sq Ft |
| 01/10/2025 01/10/25 | For Sale | $298,000 | +2.8% | $166 / Sq Ft |
| 04/23/2024 04/23/24 | Sold | $290,000 | -1.7% | $161 / Sq Ft |
| 03/13/2024 03/13/24 | Price Changed | $294,900 | -6.6% | $164 / Sq Ft |
| 01/03/2024 01/03/24 | Price Changed | $315,900 | +1.9% | $176 / Sq Ft |
| 11/13/2023 11/13/23 | Price Changed | $309,900 | -1.6% | $173 / Sq Ft |
| 10/25/2023 10/25/23 | Price Changed | $314,900 | -1.6% | $175 / Sq Ft |
| 10/11/2023 10/11/23 | Price Changed | $319,900 | -3.0% | $178 / Sq Ft |
| 10/02/2023 10/02/23 | For Sale | $329,900 | -- | $184 / Sq Ft |
Tax History Compared to Growth
Tax History
| Year | Tax Paid | Tax Assessment Tax Assessment Total Assessment is a certain percentage of the fair market value that is determined by local assessors to be the total taxable value of land and additions on the property. | Land | Improvement |
|---|---|---|---|---|
| 2024 | $4,146 | $1,993 | $1,993 | $0 |
| 2023 | $4,146 | $1,993 | $1,993 | $0 |
| 2021 | $441 | $1,993 | $1,993 | $0 |
| 2020 | $0 | $0 | $0 | $0 |
Agents Affiliated with this Home
-
SHARON JENKINS
S
Seller's Agent in 2025
SHARON JENKINS
CENTURY 21 Thomas
(704) 698-5829
1 in this area
4 Total Sales
-
Charlie Ritch

Seller's Agent in 2024
Charlie Ritch
Realty One Group Dockside Cnwy
(410) 562-5090
16 in this area
27 Total Sales
-
A
Buyer's Agent in 2024
AGENT .NON-MLS
ICE Mortgage Technology INC
Map
Source: Coastal Carolinas Association of REALTORS®
MLS Number: 2319874
APN: 26608030010
- 252 Red Maple Loop
- 378 Jeff Waters Cir
- 358 Jeff Waters Cir
- 232 Red Maple Loop
- 223 Lakota Loop
- 349 Lakota Loop
- 204 Jeff Waters Cir Unit Lot 36- Helena A
- 208 Jeff Waters Cir
- 212 Jeff Waters Cir
- 200 Jeff Waters Cir
- 340 Boxcar Dr Unit Longs Station
- 112 Lakota Loop Unit Lot 53 Custom Floor
- 196 Cypress Tree Loop
- 100 Oak Leaf Dr
- 219 Oak Leaf Dr
- 401 Quinta St
- 231 Jeff Waters Cir
- 624 Watercliff Dr
- TBD Long Acres Dr
- 135 S Carolina 9
