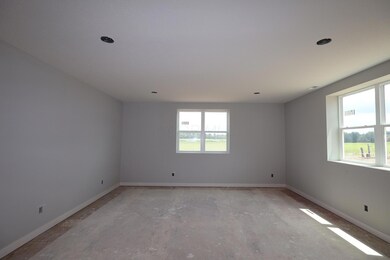
260 River Birch Dr Galena, OH 43021
Estimated payment $4,477/month
Highlights
- New Construction
- Traditional Architecture
- Great Room
- Big Walnut Intermediate School Rated A-
- Loft
- Community Pool
About This Home
Welcome to your new home in Galena! Highlights of this gorgeous 5-level split home include 4 bedrooms, 2.5 bathrooms, and a full basement. Step through the front door notice the flex room off the foyer with the potential for a formal dining space or a home office. For even more entertaining space, take a couple of steps down from the main living area to the bright and open finished lower level. The kitchen allows for many cooks to be in the kitchen with a large center island and space to grab a seat. Journey upstairs to the owner's suite, just six steps from the main living space, and be amazed by the large, bright, and inviting space. As you walk six more steps upstairs, walk into an open loft space. You'll also find three secondary bedrooms and another full bathroom.
Home Details
Home Type
- Single Family
Year Built
- Built in 2025 | New Construction
HOA Fees
- $63 Monthly HOA Fees
Parking
- 3 Car Attached Garage
Home Design
- Traditional Architecture
- Vinyl Siding
- Stone Exterior Construction
Interior Spaces
- 3,260 Sq Ft Home
- 5-Story Property
- Insulated Windows
- Great Room
- Loft
- Laundry on upper level
- Basement
Kitchen
- Gas Range
- Microwave
- Dishwasher
Flooring
- Carpet
- Ceramic Tile
- Vinyl
Bedrooms and Bathrooms
- 4 Bedrooms
Additional Features
- 0.25 Acre Lot
- Forced Air Heating and Cooling System
Listing and Financial Details
- Home warranty included in the sale of the property
- Assessor Parcel Number 417-440-11-007-000
Community Details
Recreation
- Community Pool
- Bike Trail
Map
Home Values in the Area
Average Home Value in this Area
Property History
| Date | Event | Price | Change | Sq Ft Price |
|---|---|---|---|---|
| 07/21/2025 07/21/25 | Pending | -- | -- | -- |
| 06/02/2025 06/02/25 | Price Changed | $675,657 | +0.1% | $207 / Sq Ft |
| 05/22/2025 05/22/25 | Price Changed | $674,657 | +0.4% | $207 / Sq Ft |
| 04/04/2025 04/04/25 | For Sale | $671,657 | -- | $206 / Sq Ft |
Similar Homes in Galena, OH
Source: Columbus and Central Ohio Regional MLS
MLS Number: 225010808
- 220 River Birch Dr
- 329 River Birch Dr
- 210 River Birch Dr
- 210 River Birch Dr
- 210 River Birch Dr
- 210 River Birch Dr
- 210 River Birch Dr
- 210 River Birch Dr
- 210 River Birch Dr
- 210 River Birch Dr
- 210 River Birch Dr
- 210 River Birch Dr
- 210 River Birch Dr
- 210 River Birch Dr
- 210 River Birch Dr
- 210 River Birch Dr
- 210 River Birch Dr
- 210 River Birch Dr
- 210 River Birch Dr
- 210 River Birch Dr






