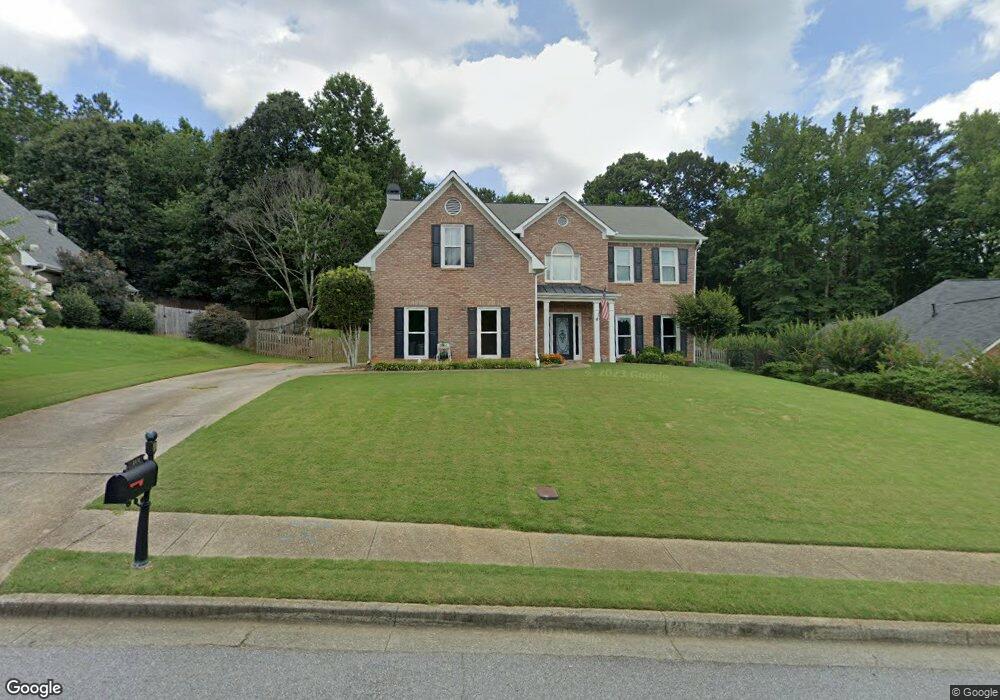260 Roberts Rd Unit 2 Suwanee, GA 30024
Estimated Value: $597,000 - $648,000
5
Beds
4
Baths
3,114
Sq Ft
$201/Sq Ft
Est. Value
About This Home
This home is located at 260 Roberts Rd Unit 2, Suwanee, GA 30024 and is currently estimated at $624,606, approximately $200 per square foot. 260 Roberts Rd Unit 2 is a home located in Gwinnett County with nearby schools including Roberts Elementary School, North Gwinnett Middle School, and North Gwinnett High School.
Ownership History
Date
Name
Owned For
Owner Type
Purchase Details
Closed on
Oct 6, 1995
Sold by
Wgb Const Co
Bought by
Karen Gary A Wendy H
Current Estimated Value
Create a Home Valuation Report for This Property
The Home Valuation Report is an in-depth analysis detailing your home's value as well as a comparison with similar homes in the area
Home Values in the Area
Average Home Value in this Area
Purchase History
| Date | Buyer | Sale Price | Title Company |
|---|---|---|---|
| Karen Gary A Wendy H | $145,600 | -- |
Source: Public Records
Mortgage History
| Date | Status | Borrower | Loan Amount |
|---|---|---|---|
| Closed | Karen Gary A Wendy H | $0 |
Source: Public Records
Tax History Compared to Growth
Tax History
| Year | Tax Paid | Tax Assessment Tax Assessment Total Assessment is a certain percentage of the fair market value that is determined by local assessors to be the total taxable value of land and additions on the property. | Land | Improvement |
|---|---|---|---|---|
| 2025 | $4,553 | $203,800 | $38,000 | $165,800 |
| 2024 | $4,937 | $215,240 | $40,000 | $175,240 |
| 2023 | $4,937 | $199,400 | $40,000 | $159,400 |
| 2022 | $5,008 | $172,200 | $37,600 | $134,600 |
| 2021 | $3,846 | $126,880 | $24,920 | $101,960 |
| 2020 | $626 | $126,880 | $24,920 | $101,960 |
| 2019 | $3,248 | $126,880 | $24,920 | $101,960 |
| 2018 | $3,266 | $126,880 | $24,920 | $101,960 |
| 2016 | $2,825 | $106,320 | $27,600 | $78,720 |
| 2015 | $2,770 | $102,640 | $23,600 | $79,040 |
| 2014 | -- | $97,600 | $21,200 | $76,400 |
Source: Public Records
Map
Nearby Homes
- 297 Dogwood View Ln
- 374 Creek Manor Way
- 384 Creek Manor Way
- 270 Dogwood View Ct
- 4045 Hillcrest View Ct
- 4273 Winslow Hill Ct
- 4186 Terrace Oaks Ct
- 4275 Westbrook Rd
- 235 Ruby Forest Pkwy
- 225 Ruby Forest Pkwy
- 4394 Austin Hills Dr Unit 1
- 4614 Austin Hills Dr
- 105 Treemont Trace
- 4244 Austin Hills Dr
- 4080 Cherry Ridge Walk Unit 1
- 366 Regal Pines Ct
- 358 Rhodes House Ct
- 4094 Dollar Cir Unit 2
- 4450 Woodward Walk Ln
- 270 Roberts Rd
- 280 Roberts Rd
- 0 Roberts Rd Unit 8684102
- 0 Roberts Rd Unit 8453091
- 0 Roberts Rd Unit 8396265
- 0 Roberts Rd Unit 8827725
- 0 Roberts Rd Unit 8855548
- 4220 Ruby Forest Blvd
- 255 Roberts Rd
- 245 Roberts Rd Unit 2
- 305 Roberts Run Cove
- 240 Roberts Rd Unit 2
- 4210 Ruby Forest Blvd
- 4225 Ruby Forest Blvd Unit 5
- 230 Roberts Rd Unit 2
- 315 Roberts Run Cove
- 235 Roberts Rd
- 339 Creek Manor Way
- 4189 Roberts Cove Terrace Unit 2
- 326 Roberts Run Cove
