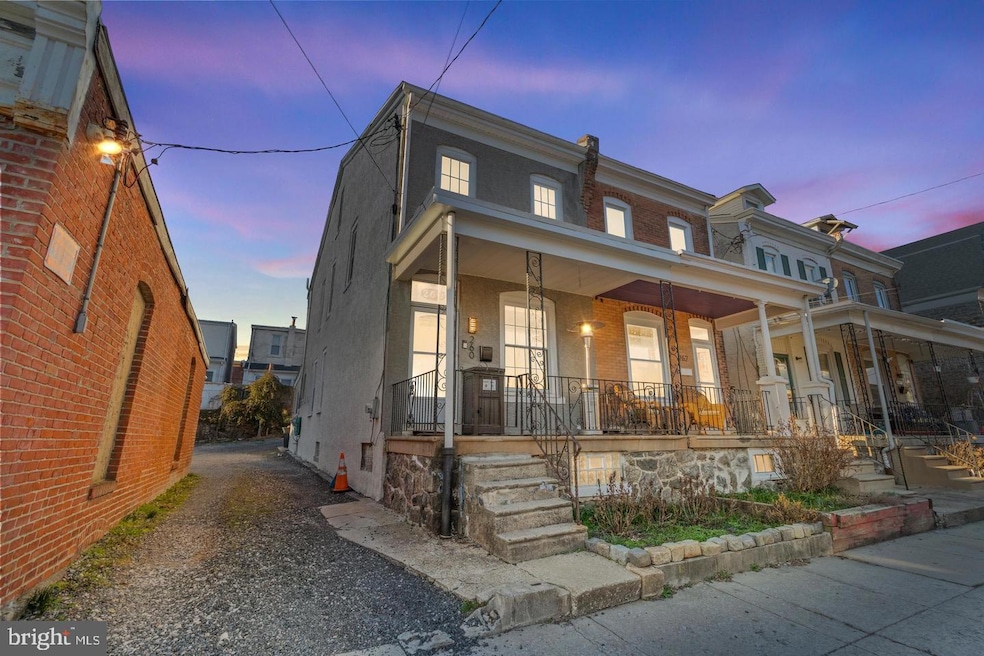260 Roxborough Ave Philadelphia, PA 19128
Highlights
- Traditional Architecture
- Central Air
- 4-minute walk to Pretzel Park
- Level Entry For Accessibility
- Hot Water Heating System
About This Home
Located in the heart of Philadelphia, the stunning property at 260 Roxborough Ave is now available for rent This beautiful property is situated in the desirable Roxborough/Manayunk neighborhood, offering an unparalleled combination of convenience, luxury, and comfort. The house boasts a timeless and elegant design, featuring a welcoming spacious living room flowing right into to the formal dining room, providing ample space for hosting guests or enjoying family meals. The hardwood floors throughout the main level add warmth and character to the space, while the high ceilings give a sense of grandeur and spaciousness. The gourmet kitchen is a chef's dream, with top-of-the-line stainless steel appliances, custom cabinetry, and granite countertops. The kitchen also features a center island with a breakfast bar, perfect for casual dining or entertaining. Step through the Kitchen into your laundry room and full bathroom before stepping out back to your 3 car parking. The 2nd level of the house offers two spacious bedrooms, including a full bathroom. Take another flight of stairs to the master suite with a large spa-like bathroom. The master bathroom features a large glass-enclosed shower, unique and stylish tile design The basement level of the house offers even more space the possibilities for this space are endless - it could serve as a home gym, a media room, or even a playroom for the kids. Located in the highly sought-after Roxborough/Manayunk neighborhood, this property is just minutes away from the city's best restaurants, shopping, and entertainment. With its luxurious features, stunning design, and convenient location, 260 Roxborough Ave is the perfect place to call home. , $90 application fee per adult, $10 tenants monthly maintenance share, Tenants is responsible for all utilities , First, Last and Security are due upon move in.
Listing Agent
Real Property Management Tri-State License #RS335608 Listed on: 04/04/2025
Townhouse Details
Home Type
- Townhome
Est. Annual Taxes
- $3,869
Year Built
- Built in 1940
Lot Details
- 1,720 Sq Ft Lot
- Lot Dimensions are 17.00 x 101.00
Home Design
- Traditional Architecture
- Brick Foundation
- Block Foundation
- Masonry
Interior Spaces
- 1,820 Sq Ft Home
- Property has 3 Levels
- Partially Finished Basement
Bedrooms and Bathrooms
- 3 Main Level Bedrooms
- 3 Full Bathrooms
Parking
- 4 Parking Spaces
- 4 Driveway Spaces
- On-Street Parking
Accessible Home Design
- Level Entry For Accessibility
Utilities
- Central Air
- Cooling System Utilizes Natural Gas
- Hot Water Heating System
- Natural Gas Water Heater
- Public Septic
Listing and Financial Details
- Residential Lease
- Security Deposit $3,000
- 12-Month Min and 36-Month Max Lease Term
- Available 4/4/25
- Assessor Parcel Number 211101800
Community Details
Overview
- Manayunk Subdivision
Pet Policy
- No Pets Allowed
Map
Source: Bright MLS
MLS Number: PAPH2466140
APN: 211101800
- 217 Grape St
- 4215 Manayunk Ave
- 4368 Manayunk Ave
- 4333 Pechin St
- 4147 Manayunk Ave
- 4315 Boone St
- 4159 Terrace St
- 4343 Boone St
- 257 Lyceum Ave
- 245 Lyceum Ave
- 359 Lyceum Ave
- 4137 Lauriston St
- 171 Cotton St
- 409 Martin St
- 4321-4323-4337 Tower St
- 407 Rector St
- 4403 Dexter St
- 4130 Pechin St
- 4381-83 Pechin St
- 4334 Mitchell St
- 4338 Manayunk Ave Unit 1F
- 4223 Manayunk Ave Unit 5
- 4223 Manayunk Ave Unit 2
- 4223 Manayunk Ave Unit 1
- 323 Rector St
- 4248 Terrace St
- 4213 Terrace St
- 4222 Pechin St
- 381 Martin St Unit 2
- 219 Jamestown St Unit 2
- 235-37 Lyceum Ave
- 4133 Terrace St
- 224 Wendover St
- 134 Rector St Unit 3rd FL Rear
- 225 Wendover St
- 4108 Manayunk Ave Unit 2
- 182 Gay St Unit 502
- 182 Gay St Unit 1105
- 145 Jamestown St
- 4417 Pechin St







