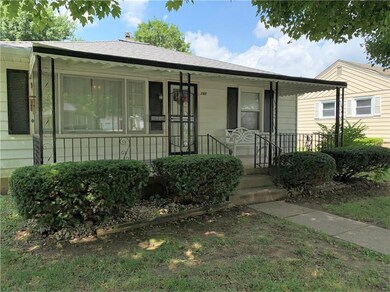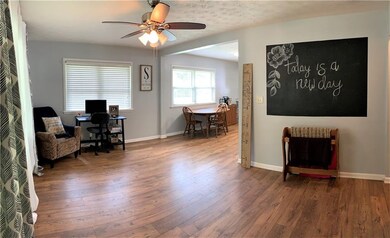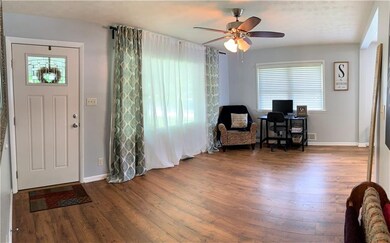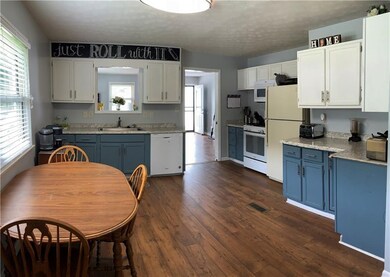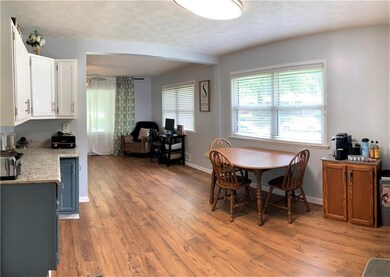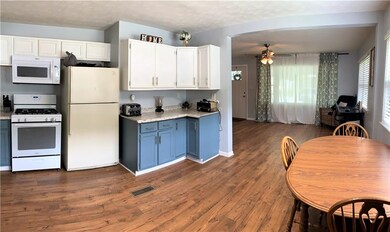
260 S 11th Ave Beech Grove, IN 46107
Highlights
- Ranch Style House
- Eat-In Kitchen
- Forced Air Heating and Cooling System
- 2 Car Detached Garage
- Shed
- Combination Kitchen and Dining Room
About This Home
As of September 2019Wait till you see this 3 BDRM, 2 Full BTH Spacious Home sitting on a quiet corner lot w/large shade trees! This Split BDRM Floorplan features 2 SEP gathering areas w/the Front Living RM & Huge Back Family RM! New Durable Vinyl Hardwood Plank Flooring throughout Main Living Areas! Spacious Kitchen w/Dining Area offers plenty of counter & cabinet space! All Appliances Stay! Roof is 2 years old along w/2-year-old water heater. Oversized 2 car detached garage (approx 28x21) is perfect for extra storage, work area or that extra play vehicle. LRG Fenced in Yard w/Mini Barn for additional storage! Patio Area off the side of the home! Centrally located in the heart of Beech Grove, home is close to schools, shopping, & easy access to Interstates!
Last Agent to Sell the Property
RE/MAX Centerstone License #RB14047065 Listed on: 08/01/2019

Home Details
Home Type
- Single Family
Est. Annual Taxes
- $944
Year Built
- Built in 1955
Parking
- 2 Car Detached Garage
- Driveway
Home Design
- Ranch Style House
- Block Foundation
- Aluminum Siding
Interior Spaces
- 1,260 Sq Ft Home
- Window Screens
- Combination Kitchen and Dining Room
- Attic Access Panel
- Carbon Monoxide Detectors
Kitchen
- Eat-In Kitchen
- Electric Oven
- Electric Cooktop
- <<microwave>>
- Dishwasher
- Disposal
Bedrooms and Bathrooms
- 3 Bedrooms
- 2 Full Bathrooms
Laundry
- Dryer
- Washer
Utilities
- Forced Air Heating and Cooling System
- Gas Water Heater
Additional Features
- Shed
- 8,886 Sq Ft Lot
Community Details
- Beech Grove Park Subdivision
Listing and Financial Details
- Assessor Parcel Number 491028100007000502
Ownership History
Purchase Details
Purchase Details
Home Financials for this Owner
Home Financials are based on the most recent Mortgage that was taken out on this home.Purchase Details
Home Financials for this Owner
Home Financials are based on the most recent Mortgage that was taken out on this home.Similar Home in Beech Grove, IN
Home Values in the Area
Average Home Value in this Area
Purchase History
| Date | Type | Sale Price | Title Company |
|---|---|---|---|
| Quit Claim Deed | -- | -- | |
| Warranty Deed | $125,000 | Abstract & Title | |
| Deed | $57,500 | -- | |
| Deed | $57,500 | Meridian Title Corporation |
Property History
| Date | Event | Price | Change | Sq Ft Price |
|---|---|---|---|---|
| 09/03/2019 09/03/19 | Sold | $125,000 | -10.7% | $99 / Sq Ft |
| 08/05/2019 08/05/19 | Pending | -- | -- | -- |
| 08/01/2019 08/01/19 | For Sale | $139,900 | +143.3% | $111 / Sq Ft |
| 08/14/2017 08/14/17 | Sold | $57,500 | -28.1% | $46 / Sq Ft |
| 07/27/2017 07/27/17 | Pending | -- | -- | -- |
| 06/16/2017 06/16/17 | For Sale | $80,000 | -- | $63 / Sq Ft |
Tax History Compared to Growth
Tax History
| Year | Tax Paid | Tax Assessment Tax Assessment Total Assessment is a certain percentage of the fair market value that is determined by local assessors to be the total taxable value of land and additions on the property. | Land | Improvement |
|---|---|---|---|---|
| 2024 | $4,822 | $186,500 | $18,000 | $168,500 |
| 2023 | $4,822 | $172,800 | $18,000 | $154,800 |
| 2022 | $2,150 | $153,600 | $18,000 | $135,600 |
| 2021 | $1,735 | $130,200 | $18,000 | $112,200 |
| 2020 | $1,537 | $122,600 | $18,000 | $104,600 |
| 2019 | $1,044 | $89,500 | $15,000 | $74,500 |
| 2018 | $1,291 | $83,600 | $15,000 | $68,600 |
| 2017 | $955 | $82,900 | $15,000 | $67,900 |
| 2016 | $922 | $80,900 | $15,000 | $65,900 |
| 2014 | $865 | $78,900 | $15,000 | $63,900 |
| 2013 | $865 | $78,900 | $15,000 | $63,900 |
Agents Affiliated with this Home
-
Michael Price

Seller's Agent in 2019
Michael Price
RE/MAX Centerstone
(317) 292-6553
2 in this area
395 Total Sales
-
Jonathan Bennett

Seller Co-Listing Agent in 2019
Jonathan Bennett
RE/MAX Centerstone
(317) 225-7191
1 in this area
133 Total Sales
-
David Orman
D
Seller's Agent in 2017
David Orman
Tomorrow Realty, Inc.
(317) 407-4452
10 in this area
78 Total Sales
Map
Source: MIBOR Broker Listing Cooperative®
MLS Number: MBR21658842
APN: 49-10-28-100-007.000-502

