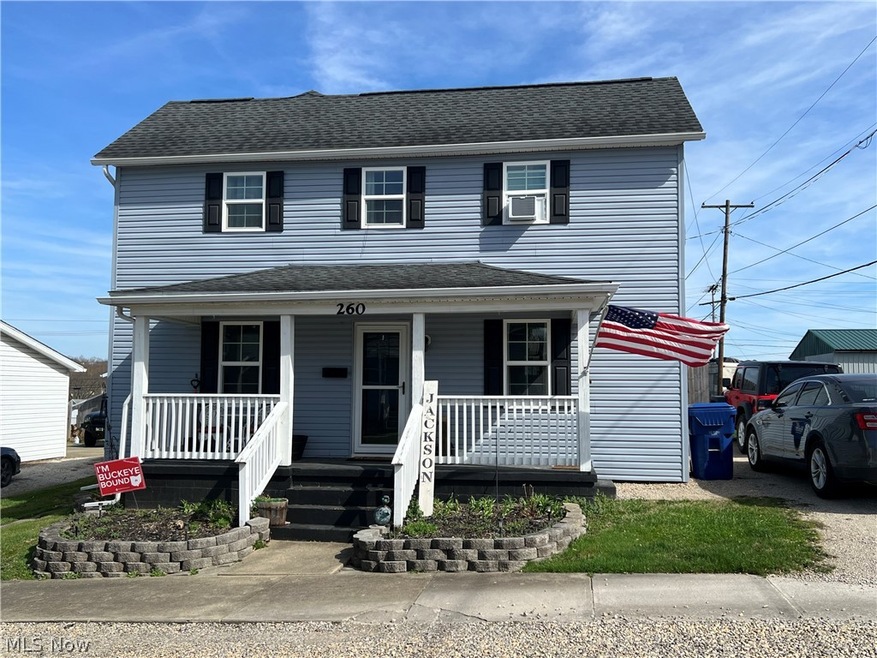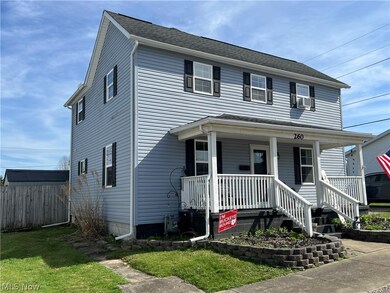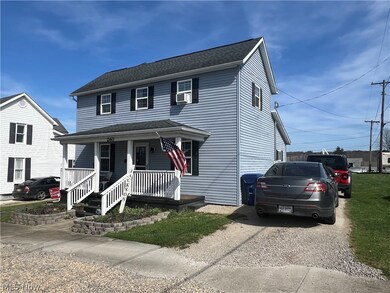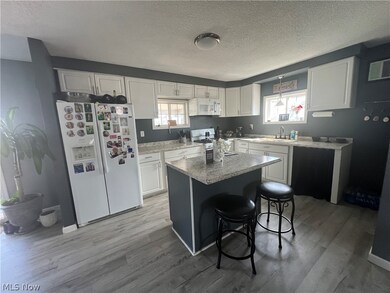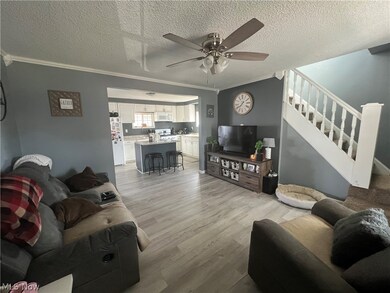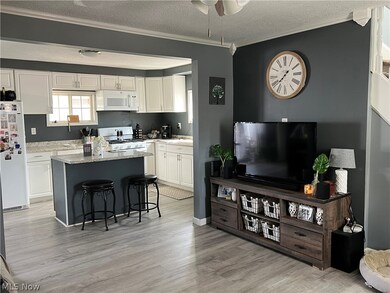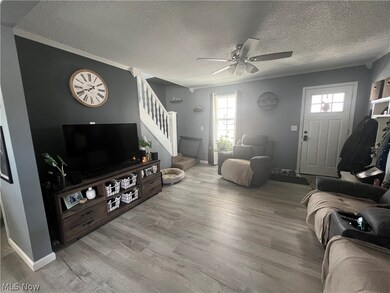
260 S 3rd St Byesville, OH 43723
Highlights
- Open Floorplan
- Traditional Architecture
- Neighborhood Views
- Deck
- No HOA
- Covered patio or porch
About This Home
As of April 2024Step inside this well maintained 2 story home with newer wood fenced in back yard with loaded privacy and covered back porch to sit and relax on. There's a sliding door that leads to the dining area and 1st floor laundry and half bath. Just off that there's a master suite on the main floor for even more privacy. The open layout for the nicely updated white kitchen has new appliances, new hot water tank, new ceiling fans and new flooring as well. There's a spacious sunlit living room and upstairs there's 2 bedrooms and oversized full bath you must see. The home has a covered front porch and off street parking as well, so call today to view inside.
Shed and small tree in back yard do not stay.
Last Agent to Sell the Property
RE/MAX Real Estate Partners Brokerage Email: 740-435-0003 accounting@remaxrepartners.com License #425845 Listed on: 03/13/2024

Home Details
Home Type
- Single Family
Est. Annual Taxes
- $1,300
Lot Details
- 9,849 Sq Ft Lot
- Wood Fence
- Level Lot
- Back Yard Fenced
Parking
- Off-Street Parking
Home Design
- Traditional Architecture
- Updated or Remodeled
- Block Foundation
- Vinyl Siding
Interior Spaces
- 2-Story Property
- Open Floorplan
- Crown Molding
- Ceiling Fan
- Double Pane Windows
- Neighborhood Views
- Unfinished Basement
- Partial Basement
- Fire and Smoke Detector
Kitchen
- Range
- Microwave
- Kitchen Island
- Laminate Countertops
- Disposal
Bedrooms and Bathrooms
- 3 Bedrooms | 1 Main Level Bedroom
Laundry
- Dryer
- Washer
Outdoor Features
- Deck
- Covered patio or porch
Utilities
- Forced Air Heating and Cooling System
- Heating System Uses Gas
Community Details
- No Home Owners Association
- Mccrearys 2Nd Add Subdivision
Listing and Financial Details
- Assessor Parcel Number 12-0000909.000
Ownership History
Purchase Details
Home Financials for this Owner
Home Financials are based on the most recent Mortgage that was taken out on this home.Purchase Details
Home Financials for this Owner
Home Financials are based on the most recent Mortgage that was taken out on this home.Purchase Details
Home Financials for this Owner
Home Financials are based on the most recent Mortgage that was taken out on this home.Purchase Details
Home Financials for this Owner
Home Financials are based on the most recent Mortgage that was taken out on this home.Purchase Details
Home Financials for this Owner
Home Financials are based on the most recent Mortgage that was taken out on this home.Purchase Details
Home Financials for this Owner
Home Financials are based on the most recent Mortgage that was taken out on this home.Similar Homes in Byesville, OH
Home Values in the Area
Average Home Value in this Area
Purchase History
| Date | Type | Sale Price | Title Company |
|---|---|---|---|
| Warranty Deed | $155,000 | Stewart Title Company | |
| Warranty Deed | $121,500 | Bennett Title Agency | |
| Interfamily Deed Transfer | -- | None Available | |
| Warranty Deed | $104,900 | None Available | |
| Warranty Deed | $35,000 | Mid Ohio Title | |
| Warranty Deed | $57,500 | Mid Ohio Title |
Mortgage History
| Date | Status | Loan Amount | Loan Type |
|---|---|---|---|
| Open | $7,162 | FHA | |
| Open | $149,826 | FHA | |
| Previous Owner | $122,247 | New Conventional | |
| Previous Owner | $78,200 | New Conventional | |
| Previous Owner | $83,900 | New Conventional |
Property History
| Date | Event | Price | Change | Sq Ft Price |
|---|---|---|---|---|
| 04/11/2024 04/11/24 | Sold | $155,000 | 0.0% | $115 / Sq Ft |
| 03/18/2024 03/18/24 | Pending | -- | -- | -- |
| 03/13/2024 03/13/24 | For Sale | $155,000 | +27.6% | $115 / Sq Ft |
| 03/02/2020 03/02/20 | Sold | $121,500 | -6.5% | $90 / Sq Ft |
| 01/28/2020 01/28/20 | Pending | -- | -- | -- |
| 10/20/2019 10/20/19 | For Sale | $129,900 | +23.8% | $97 / Sq Ft |
| 08/26/2016 08/26/16 | Sold | $104,900 | 0.0% | $78 / Sq Ft |
| 07/25/2016 07/25/16 | Pending | -- | -- | -- |
| 07/20/2016 07/20/16 | For Sale | $104,900 | +199.7% | $78 / Sq Ft |
| 11/06/2015 11/06/15 | Sold | $35,000 | -53.0% | $26 / Sq Ft |
| 11/02/2015 11/02/15 | Pending | -- | -- | -- |
| 09/19/2014 09/19/14 | For Sale | $74,500 | +29.6% | $55 / Sq Ft |
| 06/21/2013 06/21/13 | Sold | $57,500 | -4.0% | $43 / Sq Ft |
| 06/13/2013 06/13/13 | Pending | -- | -- | -- |
| 05/29/2013 05/29/13 | For Sale | $59,900 | -- | $45 / Sq Ft |
Tax History Compared to Growth
Tax History
| Year | Tax Paid | Tax Assessment Tax Assessment Total Assessment is a certain percentage of the fair market value that is determined by local assessors to be the total taxable value of land and additions on the property. | Land | Improvement |
|---|---|---|---|---|
| 2024 | $1,529 | $39,022 | $3,336 | $35,686 |
| 2023 | $1,529 | $30,968 | $2,646 | $28,322 |
| 2022 | $1,317 | $30,970 | $2,640 | $28,330 |
| 2021 | $1,267 | $30,970 | $2,640 | $28,330 |
| 2020 | $979 | $24,260 | $2,650 | $21,610 |
| 2019 | $972 | $24,260 | $2,650 | $21,610 |
| 2018 | $915 | $24,260 | $2,650 | $21,610 |
| 2017 | $874 | $21,020 | $2,300 | $18,720 |
| 2016 | $862 | $21,020 | $2,300 | $18,720 |
| 2015 | $862 | $21,020 | $2,300 | $18,720 |
| 2014 | $2,570 | $18,970 | $2,090 | $16,880 |
| 2013 | $1,233 | $18,970 | $2,090 | $16,880 |
Agents Affiliated with this Home
-
Shawn Marlatt

Seller's Agent in 2024
Shawn Marlatt
RE/MAX
(740) 584-3713
132 Total Sales
-
Sarah Young

Buyer's Agent in 2024
Sarah Young
Leonard and Newland Real Estate Services
(740) 995-3688
65 Total Sales
-
Natalie Ludwig
N
Seller's Agent in 2020
Natalie Ludwig
Lepi & Associates
(740) 683-6400
24 Total Sales
-
B
Seller's Agent in 2016
Brent Glass
Deleted Agent
-
R
Buyer's Agent in 2016
Rick Folkert
Deleted Agent
-
Carol Goff

Seller's Agent in 2015
Carol Goff
Carol Goff & Associates
(740) 454-6777
438 Total Sales
Map
Source: MLS Now
MLS Number: 5023567
APN: 12-0000909.000
- 217 Mclaughlin Ave
- 237 Euclid Ave
- 227 S 5th St
- 208 S 4th St
- 102 Sequoia Dr
- 59469 Marietta Rd
- 122 N 9th St
- 60390 Vocational Rd
- 59590 Vocational Rd
- 59150 Palmer St
- 59097 Marietta Rd
- VL Vocational Rd
- 10060 Burt St
- 9585 Country Club Estate Dr
- 0 Country Club Estate Dr Unit 4504832
- 0 Country Club Estate Dr Unit 4504829
- 0 Country Club Estate Dr Unit 4504828
- 0 Country Club Estate Dr Unit 4504821
- 0 Country Club Estate Dr Unit 4504813
- 0 Country Club Estate Dr Unit 4504795
