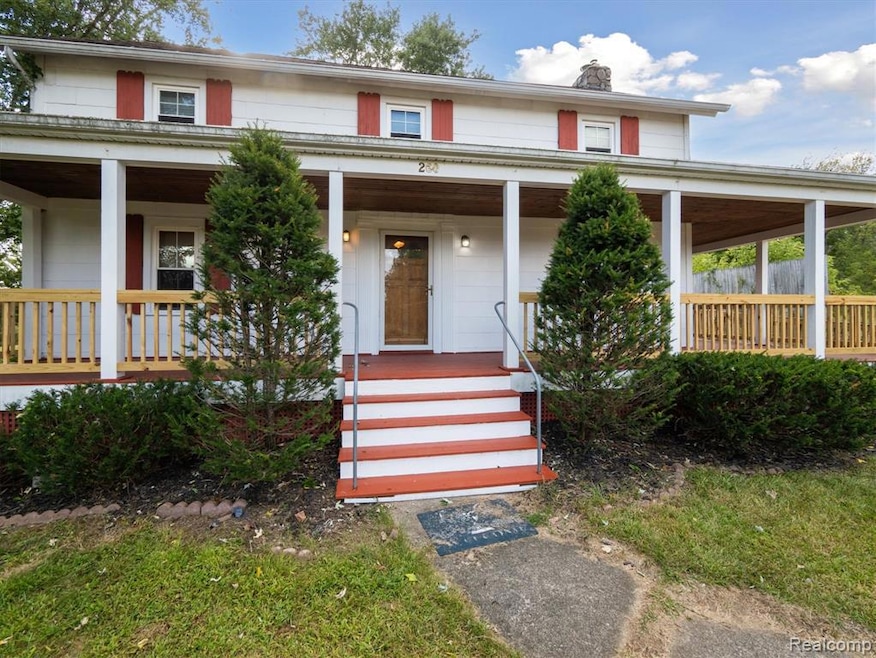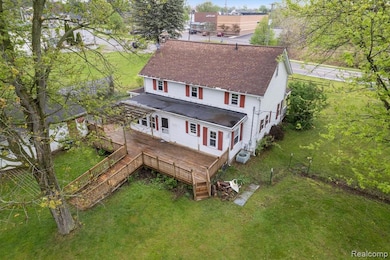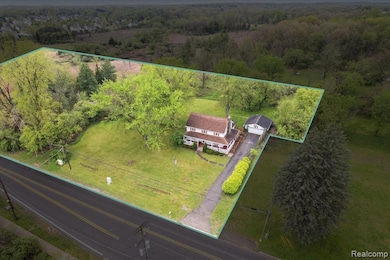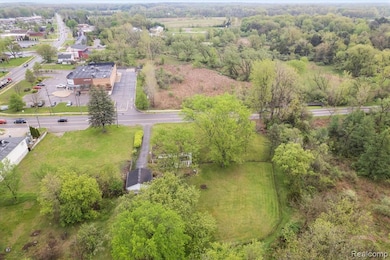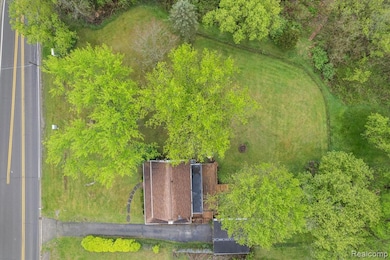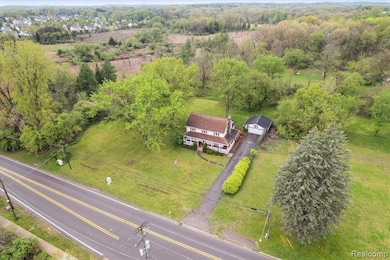260 S Dexter St Pinckney, MI 48169
Estimated payment $2,030/month
Highlights
- 5.06 Acre Lot
- Farmhouse Style Home
- 2.5 Car Detached Garage
- Deck
- No HOA
- Fireplace
About This Home
Beautiful farmhouse in the Village of Pinckney is waiting for you! This updated 3-bedroom, 2-bath home sits on a peaceful and private 5.5-acre setting surrounded by mature trees, open green space, and endless serenity. Inside, you’ll find a spacious, light-filled layout featuring a large country kitchen with updated cabinetry, hardwood floors, and a stunning stone fireplace that serves as the cozy heart of the home. The primary suite offers privacy and comfort, while additional bedrooms provide flexible space for family, guests, or a home office. This home is on its own well and septic, giving you more independence and lower utility costs. Whether you dream of a hobby farm, running a small business, or simply relaxing in your own private retreat, this property offers the space and freedom to do it all—including room for gardens, animals, or outbuildings. Wraparound porch, peaceful views, and village conveniences nearby—you’ll never want to leave home!
Listing Agent
RE/MAX Home Sale Services License #6506044642 Listed on: 10/20/2025

Home Details
Home Type
- Single Family
Est. Annual Taxes
Year Built
- Built in 1915
Lot Details
- 5.06 Acre Lot
- Lot Dimensions are 139.00x250.80
Home Design
- Farmhouse Style Home
- Poured Concrete
- Asphalt Roof
- Stone Siding
Interior Spaces
- 1,992 Sq Ft Home
- 2-Story Property
- Fireplace
- Unfinished Basement
- Sump Pump
Bedrooms and Bathrooms
- 3 Bedrooms
- 2 Full Bathrooms
Parking
- 2.5 Car Detached Garage
- Front Facing Garage
- Driveway
Outdoor Features
- Deck
- Porch
Location
- Ground Level
Utilities
- Forced Air Heating and Cooling System
- Heating System Uses Natural Gas
- Natural Gas Water Heater
Community Details
- No Home Owners Association
Listing and Financial Details
- Assessor Parcel Number 1423300029
Map
Home Values in the Area
Average Home Value in this Area
Tax History
| Year | Tax Paid | Tax Assessment Tax Assessment Total Assessment is a certain percentage of the fair market value that is determined by local assessors to be the total taxable value of land and additions on the property. | Land | Improvement |
|---|---|---|---|---|
| 2025 | $2,378 | $141,377 | $0 | $0 |
| 2024 | $2,317 | $144,777 | $0 | $0 |
| 2023 | -- | $133,778 | $0 | $0 |
| 2022 | -- | $0 | $0 | $0 |
| 2021 | $2,395 | $0 | $0 | $0 |
| 2020 | $1,165 | $0 | $0 | $0 |
| 2019 | $3,536 | $103,070 | $0 | $0 |
| 2018 | $3,452 | $96,150 | $0 | $0 |
| 2017 | $3,394 | $96,150 | $0 | $0 |
| 2016 | $3,330 | $94,290 | $0 | $0 |
| 2014 | $2,969 | $85,380 | $0 | $0 |
| 2012 | $2,969 | $84,940 | $0 | $0 |
Property History
| Date | Event | Price | List to Sale | Price per Sq Ft |
|---|---|---|---|---|
| 11/01/2025 11/01/25 | Price Changed | $350,000 | -6.7% | $176 / Sq Ft |
| 10/20/2025 10/20/25 | For Sale | $375,000 | -- | $188 / Sq Ft |
Purchase History
| Date | Type | Sale Price | Title Company |
|---|---|---|---|
| Quit Claim Deed | -- | None Listed On Document |
Source: Realcomp
MLS Number: 20251047262
APN: 14-23-300-029
- 612 Putnam St
- 512 E Main St
- 0 Livingston Unit 20251013277
- Lot 37 Alta Vista Dr
- Lot 33 Alta Vista Dr
- 117 Turtle Trace
- 806 Cattail Ln
- 379 W Main St
- 377 Pond St
- 8872 Thornapple Dr
- 187 Darwin Rd
- 8630 Joey Dr
- 10617 E Splitstone
- 8981 Acacia Trail
- 11109 Wynns Rd
- 00 Colony
- 11026 Colony Rd
- 9418 Charlie Brown Ln
- 3085 Gecko Trail
- 2384 Hay Creek Dr
- 240 Park St
- 635 E Unadilla St
- 711 Cattail Ln
- 10430 Elizabeth St
- 9663 Winston Rd
- 8537 2nd St
- 3211 McCluskey
- 7889 Chilson Rd
- 8936 Huron River Dr
- 2860 E Coon Lake Rd
- 8380 Huron River Dr
- 5550 Joslin Dr
- 4071 Homestead Dr
- 8270 Carston Ln
- 7063 Chestnut Hills Dr
- 621 Woodland Dr
- 4107 Inverness St
- 7987 State St
- 793 Robertson Dr
- 16981 M-52
