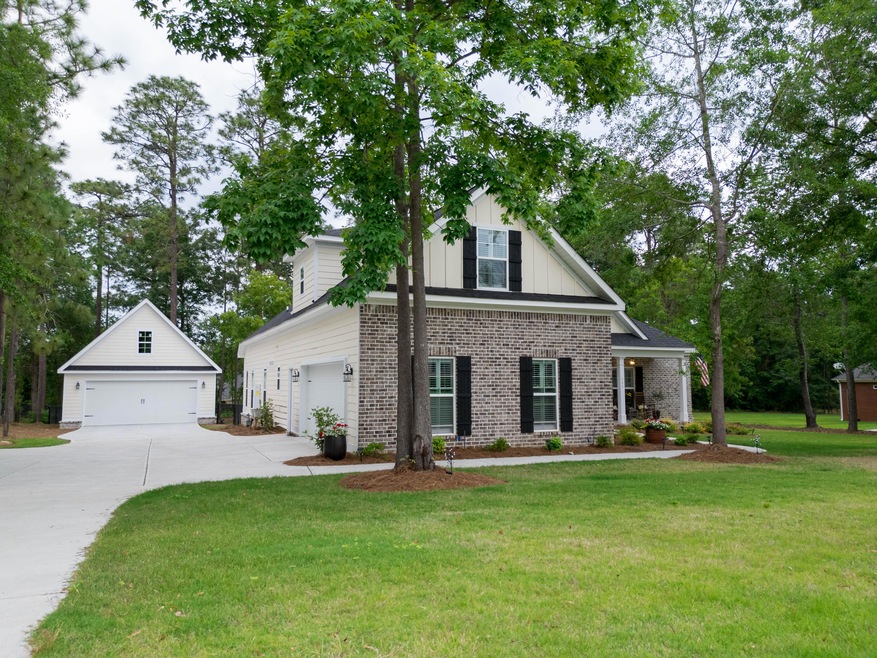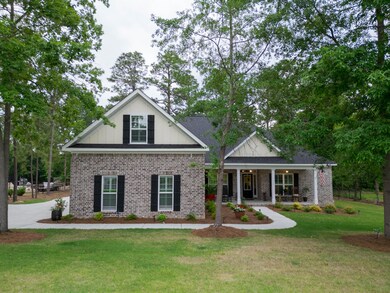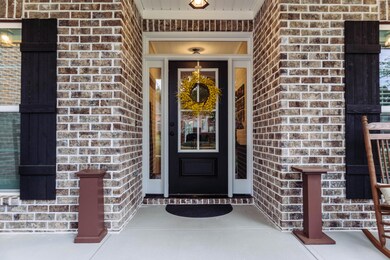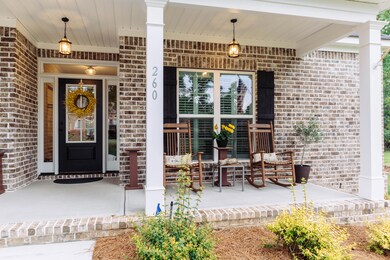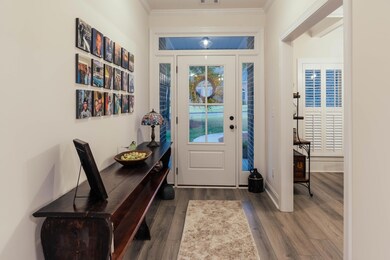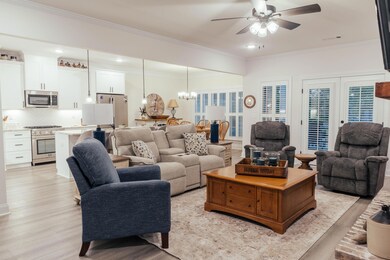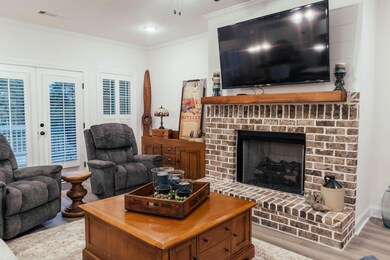
260 Saddlebrook Trail Graniteville, SC 29829
Highlights
- 1.5-Story Property
- Great Room with Fireplace
- Breakfast Room
- Main Floor Primary Bedroom
- Covered patio or porch
- 4 Car Garage
About This Home
As of June 2025AFTER PURCHASEING THE HOME SEE THE ADDITIONAL UPDATES TO THE PROPERTY:*ADDITIONAL DETACHED 2 CAR GARAGE WITH STAIRS INTO THE SECOND FLOOR FOR STORAGE*Extended Driveway*FENCED BACK YARD *PLANTATION SHUTTERS THROUGHOUT THE HOME 4 CAR GARAGE FOR THIS Exquisite ranch-style home with FLEX room and bath above. Nestled on a FLAT PRIVATE lot nearly 3/4 of an acre, this residence offers a spacious open-concept layout EAT-IN-KITCHEN /GREATROOM, Luxurious owner's suite boasting a tile shower and soaking tub. AND A SITTING AREA.With granite countertops throughout and ample walk-in closets, WITH CUSTOM SHELVING.plantation shutters in all windows of the home.Gas log fireplace and tile shower in the hall bath too.To complete this beautiful property a 2 extra car garage building, with steps up to storage area.****BUILDER WARRANTIES ARE IN PLACE AND TRANSFERED TO BUYER 1 YEAR BUMPER TO BUMPER AND 10 YEAR STRUCTURAL.***SELLER MUST MOVE ****
Last Agent to Sell the Property
Donatella Armstrong Key
Southeastern Residential, LLC License #261921 Listed on: 05/05/2024
Last Buyer's Agent
Non Member
Non Member Office
Home Details
Home Type
- Single Family
Est. Annual Taxes
- $633
Year Built
- Built in 2023
Lot Details
- 0.7 Acre Lot
- Lot Dimensions are 140x219x140x218
- Cul-De-Sac
- Fenced
- Landscaped
- Front and Back Yard Sprinklers
HOA Fees
- $17 Monthly HOA Fees
Parking
- 4 Car Garage
- Parking Pad
- Parking Storage or Cabinetry
- Garage Door Opener
Home Design
- 1.5-Story Property
- Farmhouse Style Home
- Brick Exterior Construction
- Slab Foundation
- Composition Roof
- HardiePlank Type
Interior Spaces
- 2,856 Sq Ft Home
- Built-In Features
- Ceiling Fan
- Gas Log Fireplace
- Brick Fireplace
- Insulated Windows
- Blinds
- Entrance Foyer
- Great Room with Fireplace
- Breakfast Room
- Dining Room
- Walkup Attic
- Fire and Smoke Detector
- Washer and Electric Dryer Hookup
Kitchen
- Eat-In Kitchen
- Gas Range
- <<builtInMicrowave>>
- Dishwasher
- Kitchen Island
- Disposal
Flooring
- Carpet
- Ceramic Tile
- Luxury Vinyl Tile
Bedrooms and Bathrooms
- 5 Bedrooms
- Primary Bedroom on Main
- Walk-In Closet
- 3 Full Bathrooms
- Garden Bath
Outdoor Features
- Covered patio or porch
Schools
- Gloverville Elementary School
- Leavelle Mccampbell Middle School
- Midland Valley High School
Utilities
- Central Air
- Heat Pump System
- Tankless Water Heater
- Septic Tank
Community Details
- Built by IDK Homes
- Horse Creek Subdivision
Listing and Financial Details
- Home warranty included in the sale of the property
- Legal Lot and Block 32 / C
- Assessor Parcel Number 0501503027
Ownership History
Purchase Details
Home Financials for this Owner
Home Financials are based on the most recent Mortgage that was taken out on this home.Purchase Details
Home Financials for this Owner
Home Financials are based on the most recent Mortgage that was taken out on this home.Purchase Details
Home Financials for this Owner
Home Financials are based on the most recent Mortgage that was taken out on this home.Purchase Details
Purchase Details
Purchase Details
Similar Homes in Graniteville, SC
Home Values in the Area
Average Home Value in this Area
Purchase History
| Date | Type | Sale Price | Title Company |
|---|---|---|---|
| Deed | $605,000 | None Listed On Document | |
| Deed | $605,000 | None Listed On Document | |
| Deed | $580,250 | None Listed On Document | |
| Special Warranty Deed | $524,800 | None Listed On Document | |
| Deed | $38,500 | None Listed On Document | |
| Warranty Deed | $38,500 | None Available | |
| Deed | $50,000 | None Available |
Mortgage History
| Date | Status | Loan Amount | Loan Type |
|---|---|---|---|
| Open | $586,850 | New Conventional | |
| Closed | $586,850 | New Conventional | |
| Previous Owner | $400,000 | New Conventional | |
| Previous Owner | $111,800 | New Conventional |
Property History
| Date | Event | Price | Change | Sq Ft Price |
|---|---|---|---|---|
| 06/16/2025 06/16/25 | Sold | $605,000 | +0.9% | $212 / Sq Ft |
| 04/11/2025 04/11/25 | Pending | -- | -- | -- |
| 02/28/2025 02/28/25 | For Sale | $599,900 | +3.4% | $210 / Sq Ft |
| 10/08/2024 10/08/24 | Sold | $580,250 | -2.5% | $203 / Sq Ft |
| 08/20/2024 08/20/24 | Pending | -- | -- | -- |
| 08/01/2024 08/01/24 | Price Changed | $594,900 | -0.8% | $208 / Sq Ft |
| 06/11/2024 06/11/24 | Price Changed | $599,900 | -1.6% | $210 / Sq Ft |
| 05/29/2024 05/29/24 | Price Changed | $609,400 | -1.3% | $213 / Sq Ft |
| 05/05/2024 05/05/24 | For Sale | $617,500 | +17.7% | $216 / Sq Ft |
| 12/14/2023 12/14/23 | Sold | $524,800 | 0.0% | $184 / Sq Ft |
| 10/20/2023 10/20/23 | Pending | -- | -- | -- |
| 03/13/2023 03/13/23 | For Sale | $524,800 | -- | $184 / Sq Ft |
Tax History Compared to Growth
Tax History
| Year | Tax Paid | Tax Assessment Tax Assessment Total Assessment is a certain percentage of the fair market value that is determined by local assessors to be the total taxable value of land and additions on the property. | Land | Improvement |
|---|---|---|---|---|
| 2023 | $633 | $2,700 | $2,700 | $0 |
| 2022 | $515 | $2,220 | $0 | $0 |
| 2021 | $515 | $2,220 | $0 | $0 |
| 2020 | $639 | $2,700 | $0 | $0 |
| 2019 | $689 | $2,700 | $0 | $0 |
| 2018 | $679 | $2,700 | $2,700 | $0 |
| 2017 | $666 | $0 | $0 | $0 |
| 2016 | $626 | $0 | $0 | $0 |
| 2015 | $836 | $0 | $0 | $0 |
| 2014 | $837 | $0 | $0 | $0 |
| 2013 | -- | $0 | $0 | $0 |
Agents Affiliated with this Home
-
Shannon Rollings

Seller's Agent in 2025
Shannon Rollings
Shannon Rollings Real Estate
(803) 349-4999
2,952 Total Sales
-
D
Seller's Agent in 2024
Donatella Armstrong Key
Southeastern Residential, LLC
-
N
Buyer's Agent in 2024
Non Member
Non Member Office
-
Donatella Armstrong-Key

Seller's Agent in 2023
Donatella Armstrong-Key
Blanchard & Calhoun Real Estate Co
(706) 305-9626
157 Total Sales
Map
Source: REALTORS® of Greater Augusta
MLS Number: 528747
APN: 050-15-03-027
- Tbd Saddlebrook Trail
- 2112 Honors Cir
- 319 Saddlebrook Trail
- 162 Fioli Cir
- 176 Fioli Cir
- Lot-1 Birdie Place
- 0-Lot 32 Birdie Place
- 0-Lot 2 Birdie Place
- 550 Bogey Ct
- 1086 Birdie Place
- 249 Fioli Cir
- 1104 Birdie Place
- 1175 Birdie Place
- 1111 Birdie Place
- 1187 Birdie Place
- 1151 Birdie Place
- 821 Wickham Dr
- 843 Wickham Dr
- 593 Broadsword Way
