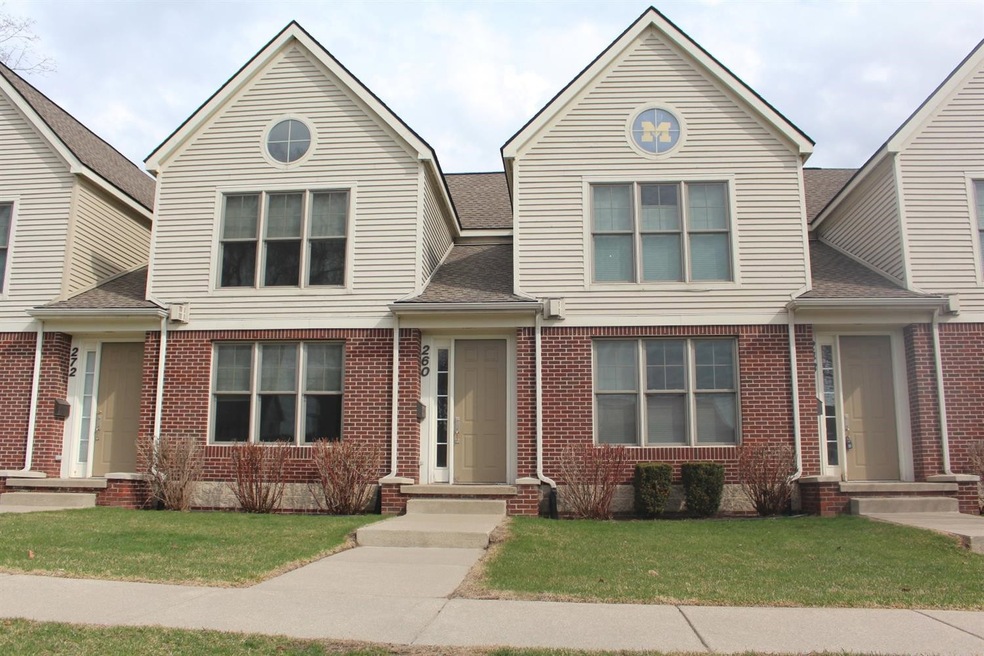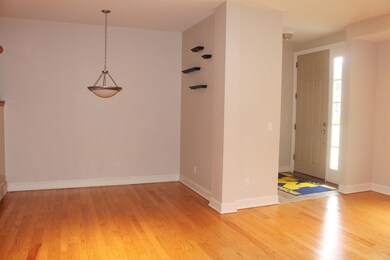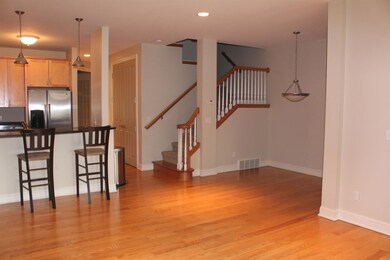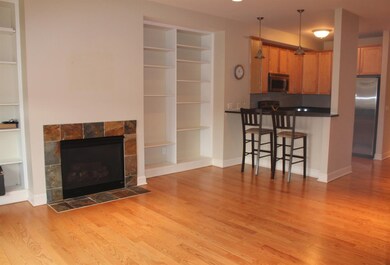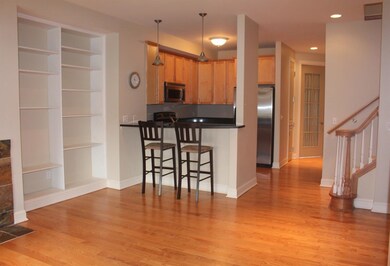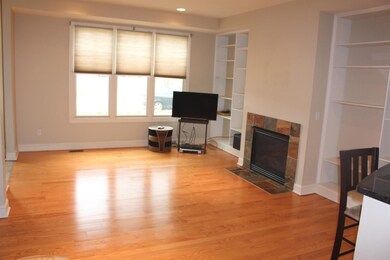
260 Snyder Ave Unit 5 Ann Arbor, MI 48103
Allmendinger NeighborhoodHighlights
- Spa
- Vaulted Ceiling
- Elevator
- Bach Elementary School Rated A
- Wood Flooring
- Balcony
About This Home
As of June 2023Awesome opportunity to move into this light filled condo across from the Big House and a short walk to downtown. Seller will pay 12 months of association fees at closing!! Open floor plan with plank hardwood flooring creates a great place to entertain and tailgate. Family room is warm, cozy, has built in book shelves, gas fireplace with slate surround, and adjoins the dining area. Kitchen has maple cabinets, granite countertops, stainless steel appliances, and a peninsula. First floor study or bedroom has French doors and a large closet. The upstairs has 2 spacious suites with cathedral ceilings. large walk in closets, additional storage tiled baths with garden/Jacuzzi tubs and separate showers. 2 parking spaces are provided in the covered parking structure. Conveniently located to Shoppi Shopping, U of M campus, Big House, Hospital, Downtown and the Expressways., Primary Bath
Last Agent to Sell the Property
The Charles Reinhart Company License #6501306030 Listed on: 09/15/2017

Last Buyer's Agent
Laura Detwyler
The Charles Reinhart Company License #6501383934
Property Details
Home Type
- Condominium
Year Built
- Built in 2004
HOA Fees
- $840 Monthly HOA Fees
Parking
- 2 Car Attached Garage
- Carport
Home Design
- Brick Exterior Construction
- Wood Siding
Interior Spaces
- 1,783 Sq Ft Home
- 2-Story Property
- Vaulted Ceiling
- Gas Log Fireplace
- Window Treatments
Kitchen
- Eat-In Kitchen
- Oven
- Range
- Microwave
- Dishwasher
- Disposal
Flooring
- Wood
- Carpet
- Ceramic Tile
Bedrooms and Bathrooms
- 3 Bedrooms | 1 Main Level Bedroom
Laundry
- Laundry on main level
- Dryer
- Washer
Outdoor Features
- Spa
- Balcony
- Porch
Schools
- Bach Elementary School
- Slauson Middle School
- Pioneer High School
Utilities
- Forced Air Heating and Cooling System
- Heating System Uses Natural Gas
- Cable TV Available
Community Details
Overview
- Association fees include trash, snow removal, lawn/yard care
Amenities
- Elevator
Ownership History
Purchase Details
Home Financials for this Owner
Home Financials are based on the most recent Mortgage that was taken out on this home.Purchase Details
Purchase Details
Home Financials for this Owner
Home Financials are based on the most recent Mortgage that was taken out on this home.Purchase Details
Home Financials for this Owner
Home Financials are based on the most recent Mortgage that was taken out on this home.Similar Homes in Ann Arbor, MI
Home Values in the Area
Average Home Value in this Area
Purchase History
| Date | Type | Sale Price | Title Company |
|---|---|---|---|
| Warranty Deed | $524,900 | None Listed On Document | |
| Special Master Deed | -- | None Listed On Document | |
| Warranty Deed | $310,000 | Liberty Title | |
| Warranty Deed | $381,000 | Tnt |
Mortgage History
| Date | Status | Loan Amount | Loan Type |
|---|---|---|---|
| Previous Owner | $171,250 | Adjustable Rate Mortgage/ARM | |
| Previous Owner | $60,000 | Credit Line Revolving | |
| Previous Owner | $211,000 | Fannie Mae Freddie Mac |
Property History
| Date | Event | Price | Change | Sq Ft Price |
|---|---|---|---|---|
| 06/30/2023 06/30/23 | Sold | $524,900 | -3.7% | $297 / Sq Ft |
| 06/23/2023 06/23/23 | Pending | -- | -- | -- |
| 04/07/2023 04/07/23 | For Sale | $545,000 | 0.0% | $308 / Sq Ft |
| 02/11/2021 02/11/21 | Rented | $3,000 | 0.0% | -- |
| 02/10/2021 02/10/21 | Under Contract | -- | -- | -- |
| 10/30/2020 10/30/20 | For Rent | $3,000 | 0.0% | -- |
| 05/17/2019 05/17/19 | Rented | $3,000 | -8.7% | -- |
| 05/17/2019 05/17/19 | Under Contract | -- | -- | -- |
| 04/17/2019 04/17/19 | For Rent | $3,285 | 0.0% | -- |
| 08/01/2018 08/01/18 | Sold | $310,000 | +11598.1% | $174 / Sq Ft |
| 07/27/2018 07/27/18 | Pending | -- | -- | -- |
| 12/01/2017 12/01/17 | Rented | $2,650 | -99.3% | -- |
| 11/17/2017 11/17/17 | Under Contract | -- | -- | -- |
| 09/15/2017 09/15/17 | For Sale | $379,000 | 0.0% | $213 / Sq Ft |
| 09/13/2017 09/13/17 | For Rent | $3,000 | 0.0% | -- |
| 08/19/2016 08/19/16 | Rented | $3,000 | 0.0% | -- |
| 08/18/2016 08/18/16 | Under Contract | -- | -- | -- |
| 08/02/2016 08/02/16 | For Rent | $3,000 | +3.4% | -- |
| 06/05/2015 06/05/15 | Rented | $2,900 | -3.3% | -- |
| 06/05/2015 06/05/15 | Under Contract | -- | -- | -- |
| 04/14/2015 04/14/15 | For Rent | $3,000 | -- | -- |
Tax History Compared to Growth
Tax History
| Year | Tax Paid | Tax Assessment Tax Assessment Total Assessment is a certain percentage of the fair market value that is determined by local assessors to be the total taxable value of land and additions on the property. | Land | Improvement |
|---|---|---|---|---|
| 2024 | $11,873 | $257,400 | $0 | $0 |
| 2023 | $10,438 | $243,300 | $0 | $0 |
| 2022 | $9,578 | $281,900 | $0 | $0 |
| 2021 | $17,264 | $273,700 | $0 | $0 |
| 2020 | $11,668 | $273,900 | $0 | $0 |
| 2019 | $11,130 | $175,000 | $175,000 | $0 |
| 2018 | $12,206 | $263,300 | $0 | $0 |
| 2017 | $11,791 | $264,300 | $0 | $0 |
| 2016 | $11,473 | $185,427 | $0 | $0 |
| 2015 | $11,002 | $184,873 | $0 | $0 |
| 2014 | $11,002 | $179,097 | $0 | $0 |
| 2013 | -- | $179,097 | $0 | $0 |
Agents Affiliated with this Home
-
Pia Crum
P
Seller's Agent in 2023
Pia Crum
The Charles Reinhart Company
(734) 680-6235
1 in this area
48 Total Sales
-
M
Seller's Agent in 2021
Mark Froelich
The Charles Reinhart Company
-
Lisa Dempsey
L
Buyer's Agent in 2021
Lisa Dempsey
Keller Williams Ann Arbor
(734) 645-1369
50 Total Sales
-
Tracey Roy

Seller's Agent in 2018
Tracey Roy
The Charles Reinhart Company
(734) 417-5827
1 in this area
194 Total Sales
-
L
Buyer's Agent in 2018
Laura Detwyler
The Charles Reinhart Company
-
Linda Forster

Buyer Co-Listing Agent in 2015
Linda Forster
Real Estate One
(734) 320-5050
12 Total Sales
Map
Source: Southwestern Michigan Association of REALTORS®
MLS Number: 23082350
APN: 09-32-233-030
- 212 Snyder Ave
- 401 Berkley Ave
- 1307 Prescott Ave
- 1215 Prescott Ave
- 407 Pauline Blvd
- 404 Pauline Blvd
- 1139 S 7th St
- 710 S 1st St
- 220 W Mosley St
- 636 S Ashley St
- 632 S Ashley St
- 818 S 7th St
- 1231 Naples Ct
- 912 Mary St
- 1537 Marian Ave
- 314 W Madison St
- 808 Princeton Ave
- 825 Hewett Dr
- 1134 Meadowbrook Ave
- 1010 Rose Ave
