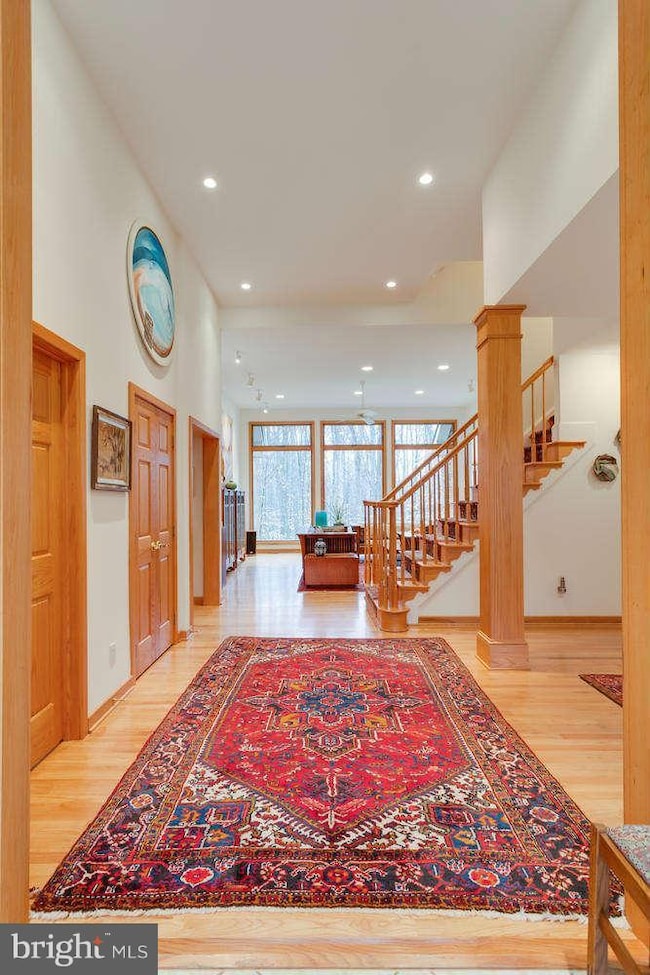
260 Springvale Rd Great Falls, VA 22066
Estimated Value: $1,910,766 - $2,124,000
Highlights
- 2.5 Acre Lot
- Open Floorplan
- Vaulted Ceiling
- Great Falls Elementary School Rated A
- Colonial Architecture
- Wood Flooring
About This Home
As of May 2013Beautiful custom colonial with contemporary open flair on gorgeous 2.5 acres! Sunny and bright with over-sized windows throughout home. First floor master suite. Gourmet kitchen with breakfast area and stone fireplace opens to family room overlooking magnificent private yard. First floor library with fireplace. Fully finished basement with in-law suite, recreation room and lots of storage space.
Last Agent to Sell the Property
Washington Fine Properties, LLC License #524617 Listed on: 03/01/2013

Last Buyer's Agent
Deborah Pietras
Corcoran McEnearney

Home Details
Home Type
- Single Family
Est. Annual Taxes
- $11,089
Year Built
- Built in 2000
Lot Details
- 2.5 Acre Lot
- Partially Fenced Property
- Property is in very good condition
- Property is zoned 100
Home Design
- Colonial Architecture
- Brick Exterior Construction
- Asphalt Roof
Interior Spaces
- 4,318 Sq Ft Home
- Property has 3 Levels
- Open Floorplan
- Wet Bar
- Built-In Features
- Vaulted Ceiling
- Ceiling Fan
- Skylights
- 2 Fireplaces
- Mud Room
- Entrance Foyer
- Family Room
- Living Room
- Breakfast Room
- Dining Room
- Den
- Library
- Game Room
- Storage Room
- Wood Flooring
- Home Security System
Kitchen
- Eat-In Kitchen
- Built-In Oven
- Electric Oven or Range
- Microwave
- Ice Maker
- Dishwasher
- Kitchen Island
- Upgraded Countertops
- Disposal
Bedrooms and Bathrooms
- 5 Bedrooms | 1 Main Level Bedroom
- En-Suite Primary Bedroom
- En-Suite Bathroom
Laundry
- Laundry Room
- Dryer
- Washer
Finished Basement
- Walk-Out Basement
- Basement Fills Entire Space Under The House
- Rear Basement Entry
Parking
- Garage
- Side Facing Garage
- Garage Door Opener
Accessible Home Design
- Level Entry For Accessibility
- Ramp on the main level
Utilities
- Forced Air Heating and Cooling System
- Humidifier
- Heat Pump System
- Vented Exhaust Fan
- Well
- Natural Gas Water Heater
- Septic Equal To The Number Of Bedrooms
- Septic Tank
Community Details
- No Home Owners Association
- Springvale Subdivision
Listing and Financial Details
- Tax Lot 2
- Assessor Parcel Number 3-4-1- -18B
Ownership History
Purchase Details
Purchase Details
Home Financials for this Owner
Home Financials are based on the most recent Mortgage that was taken out on this home.Purchase Details
Similar Homes in the area
Home Values in the Area
Average Home Value in this Area
Purchase History
| Date | Buyer | Sale Price | Title Company |
|---|---|---|---|
| Dougherty Tr Daniel F | -- | -- | |
| Dougherty Daniel F | $1,275,000 | -- | |
| Rees Richard L | $255,000 | -- |
Mortgage History
| Date | Status | Borrower | Loan Amount |
|---|---|---|---|
| Open | Daniel Francis Dougherty Living Trust Da | $738,000 | |
| Previous Owner | Dougherty Daniel F | $775,000 |
Property History
| Date | Event | Price | Change | Sq Ft Price |
|---|---|---|---|---|
| 05/09/2013 05/09/13 | Sold | $1,275,000 | -1.5% | $295 / Sq Ft |
| 03/07/2013 03/07/13 | Pending | -- | -- | -- |
| 03/01/2013 03/01/13 | For Sale | $1,295,000 | +1.6% | $300 / Sq Ft |
| 03/01/2013 03/01/13 | Off Market | $1,275,000 | -- | -- |
Tax History Compared to Growth
Tax History
| Year | Tax Paid | Tax Assessment Tax Assessment Total Assessment is a certain percentage of the fair market value that is determined by local assessors to be the total taxable value of land and additions on the property. | Land | Improvement |
|---|---|---|---|---|
| 2024 | $16,955 | $1,463,490 | $662,000 | $801,490 |
| 2023 | $15,614 | $1,383,630 | $655,000 | $728,630 |
| 2022 | $14,893 | $1,302,410 | $595,000 | $707,410 |
| 2021 | $13,973 | $1,190,720 | $517,000 | $673,720 |
| 2020 | $13,756 | $1,162,300 | $517,000 | $645,300 |
| 2019 | $13,606 | $1,149,650 | $517,000 | $632,650 |
| 2018 | $13,135 | $1,142,130 | $517,000 | $625,130 |
| 2017 | $13,260 | $1,142,130 | $517,000 | $625,130 |
| 2016 | $13,827 | $1,193,510 | $517,000 | $676,510 |
| 2015 | $13,129 | $1,176,470 | $517,000 | $659,470 |
| 2014 | -- | $1,138,320 | $493,000 | $645,320 |
Agents Affiliated with this Home
-
Diane Lewis

Seller's Agent in 2013
Diane Lewis
Washington Fine Properties
(703) 973-7001
1 in this area
121 Total Sales
-

Buyer's Agent in 2013
Deborah Pietras
McEnearney Associates
(703) 738-9580
Map
Source: Bright MLS
MLS Number: 1003365804
APN: 0034-01-0018B
- 10618 Beach Mill Rd
- 10611 Allenwood Ln
- 247 Springvale Rd
- 390 Still Pond Run
- 0 Still Pond Run Unit VAFX2222744
- 390 Nichols Run Ct
- 317 Springvale Rd
- 105 Jefferson Run Rd
- 101 Jefferson Run Rd
- 10201 Walker Lake Dr
- 10112 High Hill Ct
- 526 Springvale Rd
- 544 Utterback Store Rd
- 601 Utterback Store Rd
- Lot 3 Walker Meadow Ct
- 11121 Elmview Place
- 11265 Beach Mill Rd
- Lot 4 Walker Meadow Ct
- 10001 Beach Mill Rd
- 11200 Elmview Place
- 260 Springvale Rd
- 248 Springvale Rd
- 252 Springvale Rd
- 246 Springvale Rd
- 300 Springvale Rd
- 250 Springvale Rd
- 302 Springvale Rd
- 10609 Allenwood Ln
- 304 Springvale Rd
- 10603 Allenwood Ln
- 10590 Beach Mill Rd
- 10600 Beach Mill Rd
- 10550 Beach Mill Rd
- 10614 Beach Mill Rd
- 10610 Beach Mill Rd
- 10530 Beach Mill Rd
- 10510 Beach Mill Rd
- 308 Springvale Rd
- 243 Springvale Rd
- 10608 Allenwood Ln






