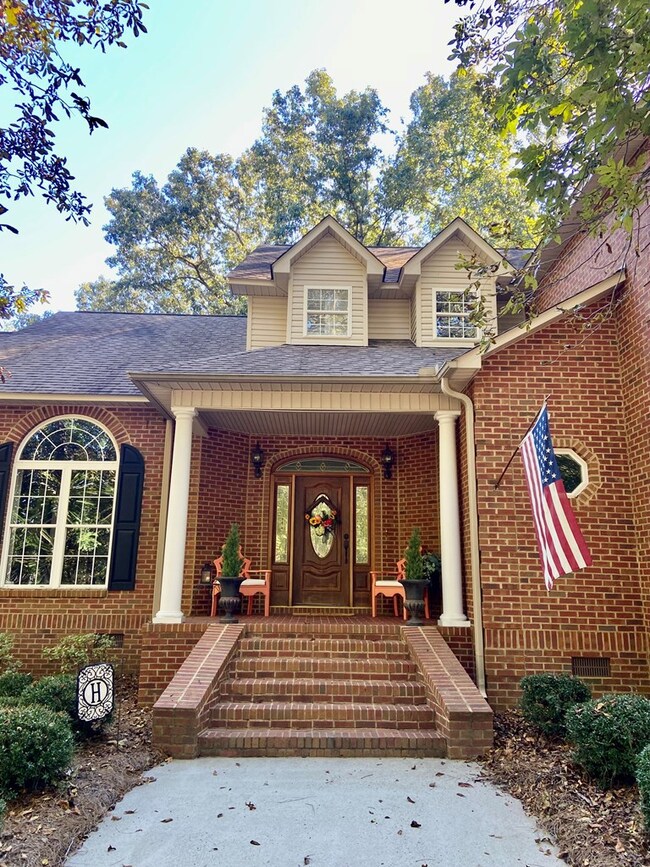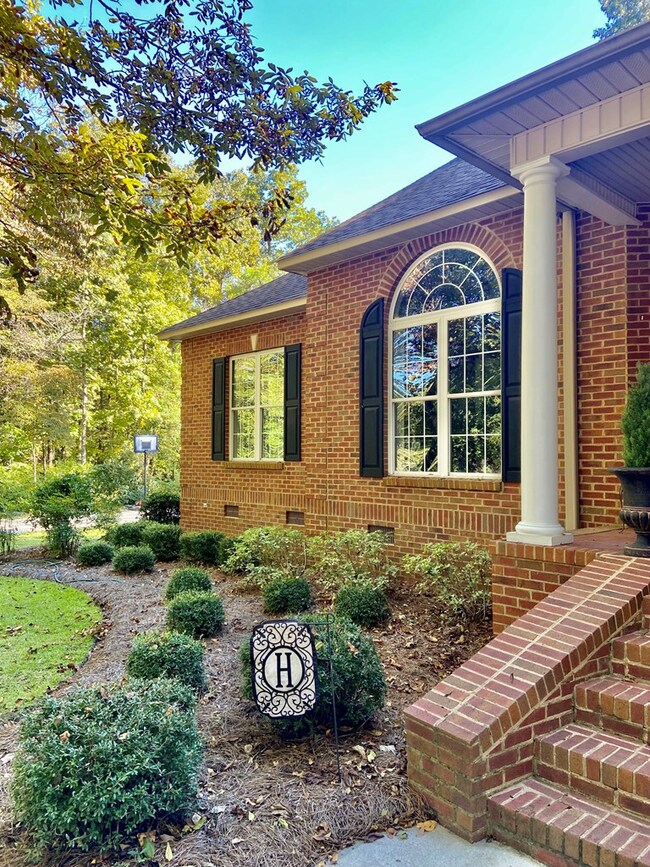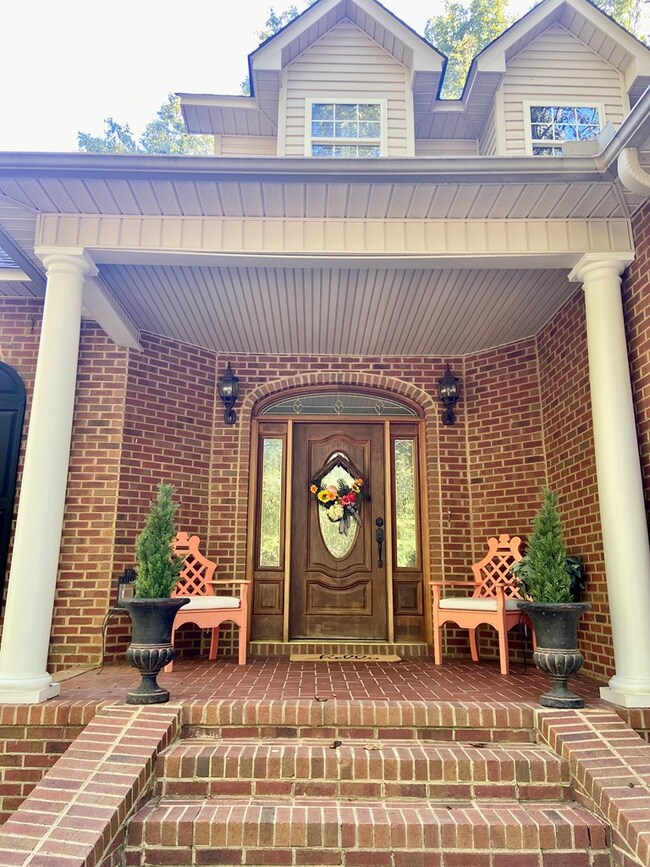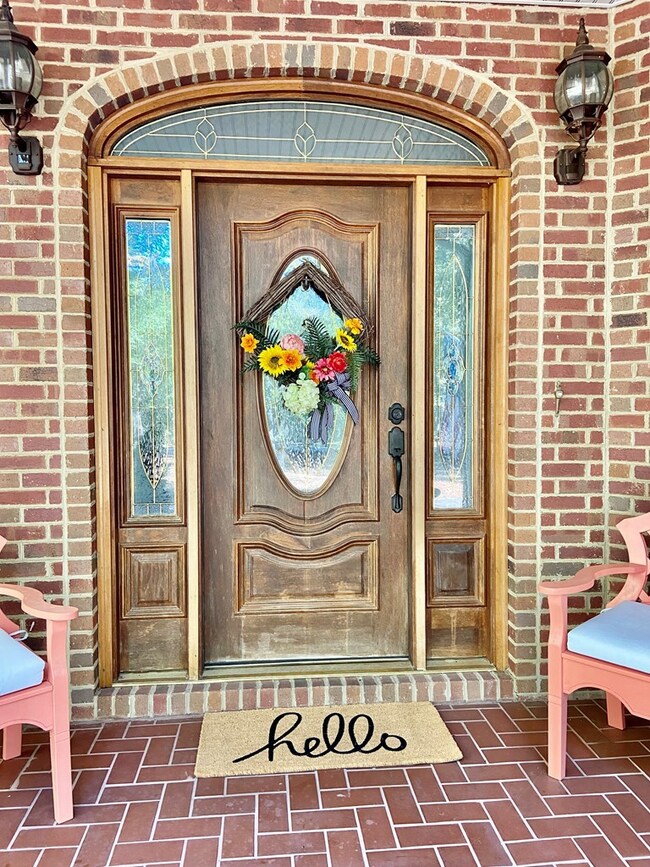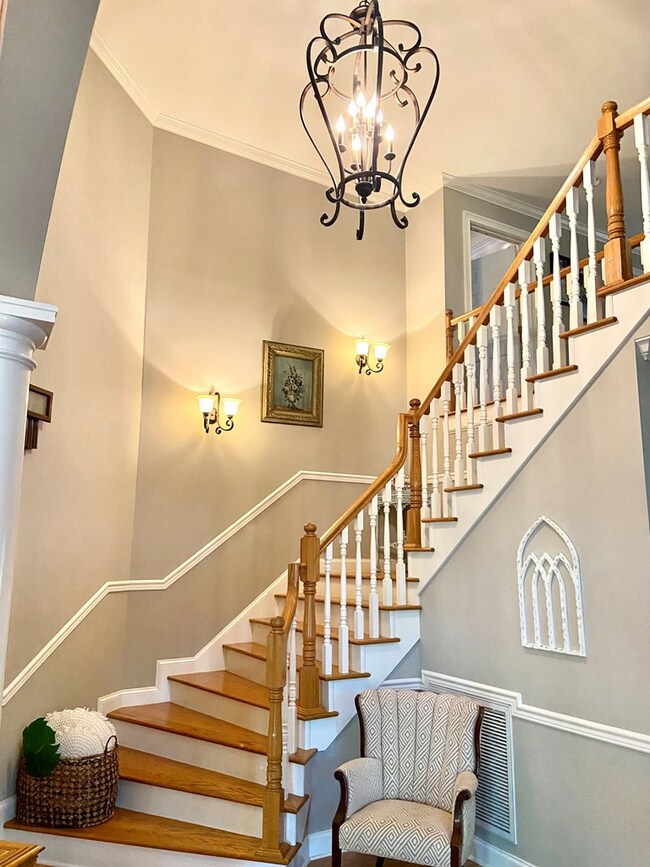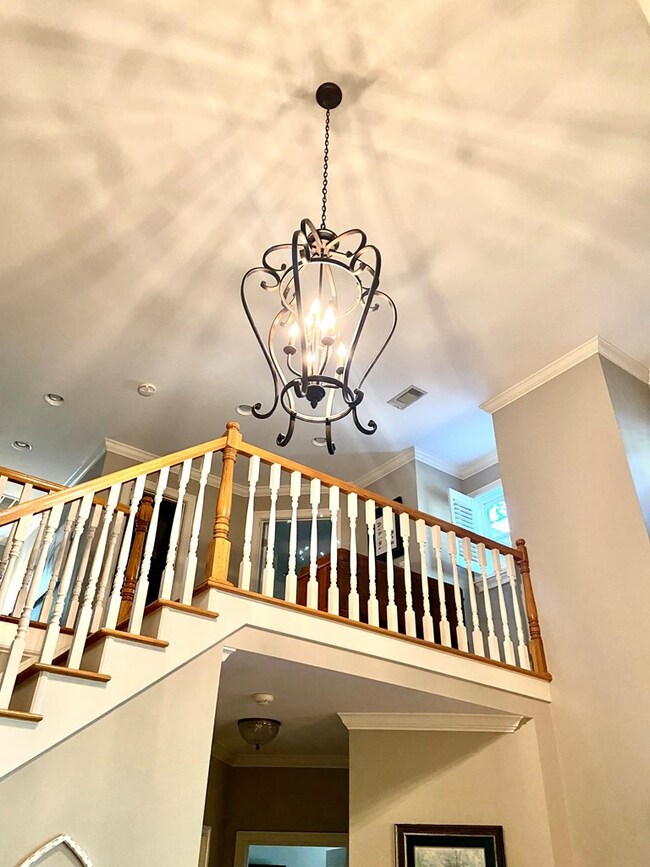
260 Strawberry Cir Dublin, GA 31021
Highlights
- 2.36 Acre Lot
- Wooded Lot
- Main Floor Primary Bedroom
- East Laurens Primary School Rated A-
- Traditional Architecture
- Covered patio or porch
About This Home
As of June 2025The moment you drive through the lighted brick posts and up the circular drive you are welcomed with elegance. This all brick 4 bedroom home has it all! As you enter the home you are immediately in awe of the gorgeous staircase to the second floor. Off the foyer is the large dining area. The adjoining kitchen has a massive amount of cabinets to store your every need. The concrete counters are just one design feature that make this kitchen a show stopper. The great room has double doors leading out to the porch/patio for your entertaining needs. Downstairs you will find the primary bedroom and bath with large soaking tub and separate shower. Also downstairs is the 2nd bedroom and half bath. Upstairs are 2 additional bedrooms, 1 bath, and a large nook. Both the primary bedroom and upstairs nook have doors leading out to private covered porches. There is also an additional workshop/garage that anyone would love to have. One of the most unique things about this home is the treehouse. You have to see for yourself. There are plantation shutters throughout the home. Whether you are soaking in the hot tub or sitting on back porch, you will enjoy this private backyard. This won't last long
Last Agent to Sell the Property
Coldwell Banker Curry Residential Listed on: 10/06/2022

Home Details
Home Type
- Single Family
Est. Annual Taxes
- $2,900
Year Built
- Built in 1999
Lot Details
- 2.36 Acre Lot
- Landscaped
- Wooded Lot
- Property is in very good condition
- Property is zoned R-3
Parking
- 5 Car Attached Garage
Home Design
- Traditional Architecture
- Brick Veneer
- Composition Roof
Interior Spaces
- 3,279 Sq Ft Home
- 2-Story Property
- Central Vacuum
- Gas Log Fireplace
- Window Treatments
- Breakfast Room
- Formal Dining Room
- Crawl Space
Kitchen
- Electric Oven
- Electric Cooktop
- Microwave
- Dishwasher
- Disposal
Bedrooms and Bathrooms
- 4 Bedrooms
- Primary Bedroom on Main
Outdoor Features
- Covered patio or porch
- Outbuilding
Utilities
- Cooling Available
- Heat Pump System
- Well
- Septic Tank
Community Details
- Strawberry Ridge Subdivision
Listing and Financial Details
- Tax Lot 222
- Assessor Parcel Number 057
Ownership History
Purchase Details
Purchase Details
Purchase Details
Purchase Details
Purchase Details
Similar Homes in Dublin, GA
Home Values in the Area
Average Home Value in this Area
Purchase History
| Date | Type | Sale Price | Title Company |
|---|---|---|---|
| Warranty Deed | -- | -- | |
| Warranty Deed | $13,000 | -- | |
| Deed | $11,500 | -- | |
| Deed | $36,600 | -- | |
| Deed | -- | -- |
Property History
| Date | Event | Price | Change | Sq Ft Price |
|---|---|---|---|---|
| 06/09/2025 06/09/25 | Sold | $485,000 | -2.4% | $148 / Sq Ft |
| 05/13/2025 05/13/25 | Pending | -- | -- | -- |
| 03/26/2025 03/26/25 | For Sale | $497,000 | +15.9% | $152 / Sq Ft |
| 12/22/2022 12/22/22 | Sold | $429,000 | 0.0% | $131 / Sq Ft |
| 11/22/2022 11/22/22 | Pending | -- | -- | -- |
| 10/07/2022 10/07/22 | For Sale | $429,000 | +53.2% | $131 / Sq Ft |
| 03/08/2013 03/08/13 | Sold | $280,000 | 0.0% | $90 / Sq Ft |
| 02/01/2013 02/01/13 | Pending | -- | -- | -- |
| 07/14/2011 07/14/11 | For Sale | $280,000 | -- | $90 / Sq Ft |
Tax History Compared to Growth
Tax History
| Year | Tax Paid | Tax Assessment Tax Assessment Total Assessment is a certain percentage of the fair market value that is determined by local assessors to be the total taxable value of land and additions on the property. | Land | Improvement |
|---|---|---|---|---|
| 2024 | $204 | $9,674 | $1,108 | $8,566 |
| 2023 | $194 | $9,126 | $1,108 | $8,018 |
| 2022 | $243 | $9,094 | $1,076 | $8,018 |
| 2021 | $163 | $10,218 | $1,184 | $9,034 |
| 2020 | $363 | $14,351 | $852 | $13,499 |
| 2019 | $364 | $14,351 | $852 | $13,499 |
| 2018 | $364 | $14,351 | $852 | $13,499 |
| 2017 | $364 | $14,351 | $852 | $13,499 |
| 2016 | $364 | $14,351 | $852 | $13,499 |
| 2015 | $364 | $14,352 | $852 | $13,499 |
| 2014 | $278 | $10,186 | $990 | $9,196 |
Agents Affiliated with this Home
-
Carol Milton
C
Seller's Agent in 2025
Carol Milton
Coldwell Banker Curry Residential
(478) 278-2552
40 in this area
49 Total Sales
-
Lee Ann Evans

Buyer's Agent in 2025
Lee Ann Evans
Coldwell Banker Curry Residential
(478) 609-0471
91 in this area
106 Total Sales
-
Yvonne Robertson

Seller's Agent in 2013
Yvonne Robertson
Century 21, Durden & Kornegay 101
(478) 984-6601
251 in this area
377 Total Sales
Map
Source: Dublin Board of REALTORS®
MLS Number: 25183
APN: 002-029
- 235 Strawberry Cir
- 1940 Barrington Dr
- 618 Gordon Edwards Rd
- 00 Lexington Dr
- 0 Gordon Edwards Rd Unit 27918
- 773 Gordon Edwards Rd
- 879 Old Toomsboro Rd
- 0 Claxton Dairy Rd Unit 25632
- 0 Claxton Dairy Rd Unit 19741
- 0 Claxton Dairy Rd Unit 22342
- 0 Claxton Dairy Rd Unit 22382
- 0 Claxton Dairy Rd Unit 22381
- 0 Claxton Dairy Rd Unit 22377
- 0 Claxton Dairy Rd Unit 22376
- 0 Claxton Dairy Rd Unit 22375
- 11 Creekwood Dr
- 0 Cameron Ct
- 0 Holly Ridge Dr
- 0 Creekwood Dr Unit 10508602
- 0 Creekwood Dr Unit 29895

