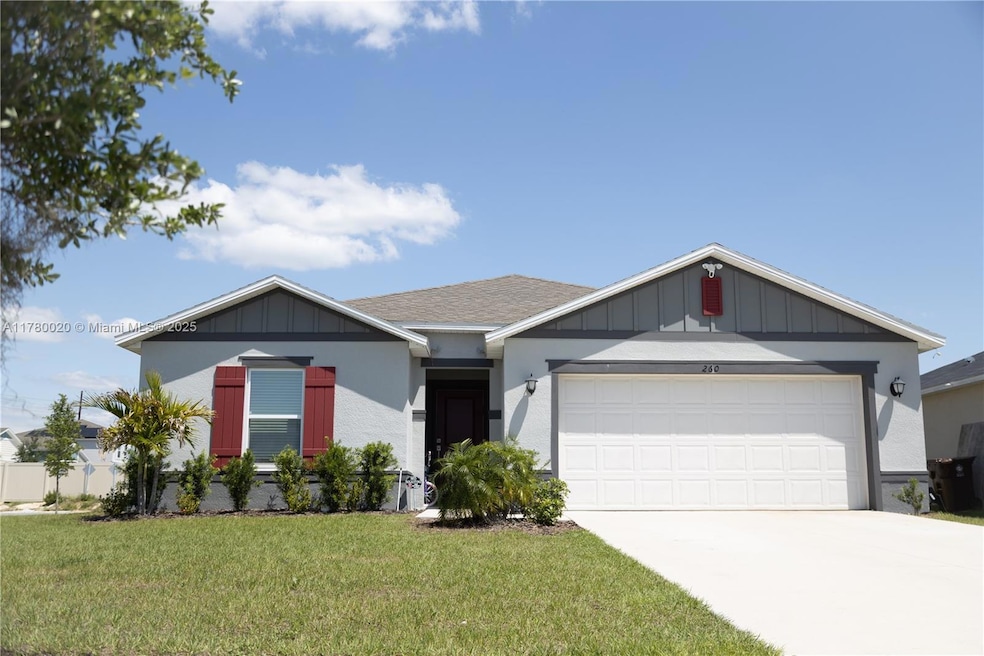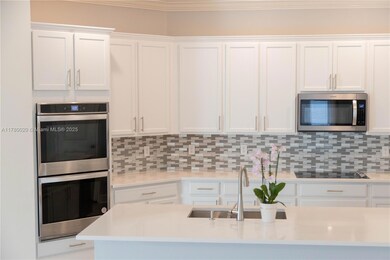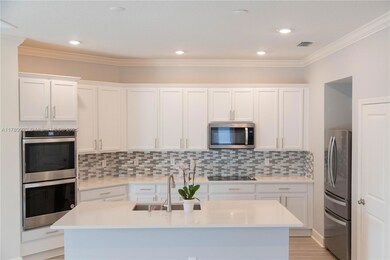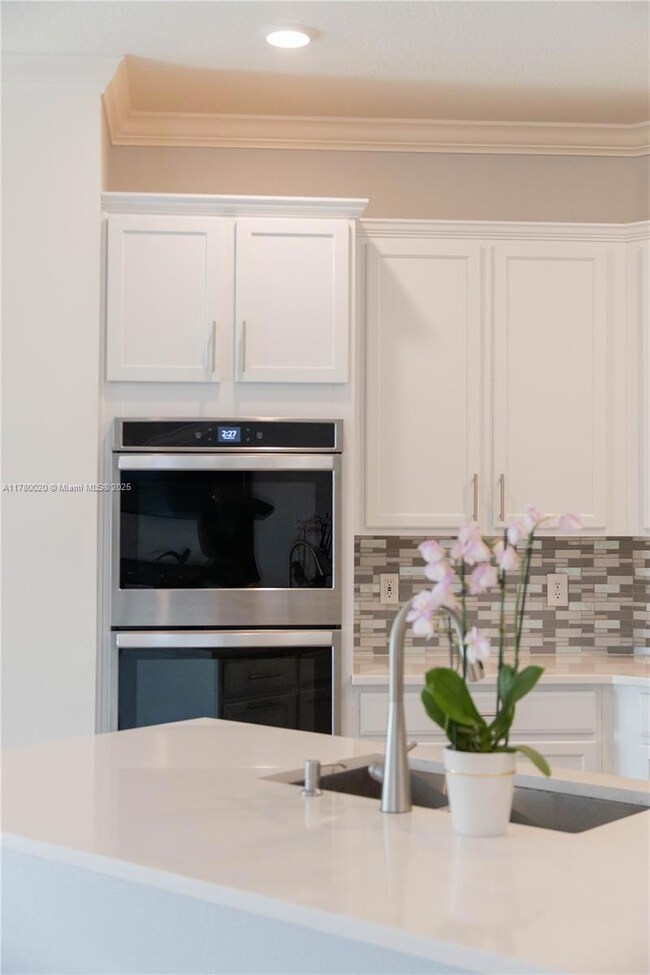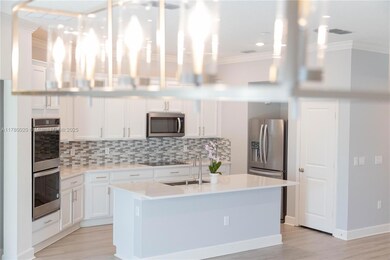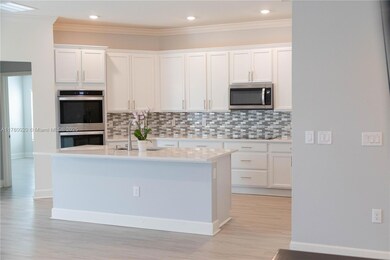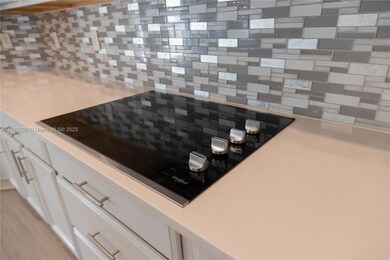
260 Summerlin Loop Haines City, FL 33844
Highlights
- Room in yard for a pool
- Garden View
- Formal Dining Room
- Vaulted Ceiling
- Attic
- Eat-In Kitchen
About This Home
As of May 2025Step into luxury and comfort in this stunning, new construction 4BR 2 BR home with brand new everything. Modern living design and open concept layout, with soaring vaulted ceilings and elegant crown molding throughout. The Chef's kitchen is equipped with large shaker cabinets, quartz countertops, undercount sink, double over, cooktop, with upscale finishes. Home has vinyl waterproof flooring and recess lighting throughout. All the bedrooms have raised outlets for convenience. Digital thermostat and ring doorbell make this the perfect Smart Home. Backyard is completed with an extended concrete slab perfect for entertaining, pre-installed plumbing for outdoor kitchen. Double car garage has cabinets for storage. Centrally located across from Publix & major retailers/turnpike and highway.
Last Agent to Sell the Property
Element Real Estate Group License #3450202 Listed on: 04/07/2025

Home Details
Home Type
- Single Family
Est. Annual Taxes
- $5,400
Year Built
- Built in 2023
Lot Details
- West Facing Home
- Fenced
HOA Fees
- $70 Monthly HOA Fees
Parking
- 2 Car Garage
- Automatic Garage Door Opener
- Driveway
- Open Parking
Home Design
- Shingle Roof
- Concrete Block And Stucco Construction
Interior Spaces
- 1-Story Property
- Vaulted Ceiling
- Ceiling Fan
- Blinds
- Entrance Foyer
- Family Room
- Formal Dining Room
- Storage Room
- Garden Views
- Attic
Kitchen
- Eat-In Kitchen
- <<builtInOvenToken>>
- Electric Range
- <<microwave>>
- Dishwasher
- Disposal
Flooring
- Tile
- Vinyl
Bedrooms and Bathrooms
- 4 Bedrooms
- Split Bedroom Floorplan
- Walk-In Closet
- 2 Full Bathrooms
- Bidet
- Dual Sinks
- Shower Only
Laundry
- Laundry in Utility Room
- Dryer
- Washer
Home Security
- High Impact Windows
- High Impact Door
- Fire and Smoke Detector
Outdoor Features
- Room in yard for a pool
- Exterior Lighting
Utilities
- Central Heating and Cooling System
Listing and Financial Details
- Assessor Parcel Number 27-27-26-758513-000090
Community Details
Overview
- Summerlin Groves Phase 1 Subdivision
- Mandatory home owners association
Amenities
- Picnic Area
Ownership History
Purchase Details
Home Financials for this Owner
Home Financials are based on the most recent Mortgage that was taken out on this home.Purchase Details
Home Financials for this Owner
Home Financials are based on the most recent Mortgage that was taken out on this home.Similar Homes in Haines City, FL
Home Values in the Area
Average Home Value in this Area
Purchase History
| Date | Type | Sale Price | Title Company |
|---|---|---|---|
| Warranty Deed | $352,000 | Coretitle | |
| Special Warranty Deed | $345,382 | First American Title |
Mortgage History
| Date | Status | Loan Amount | Loan Type |
|---|---|---|---|
| Open | $246,400 | New Conventional | |
| Previous Owner | $339,125 | FHA |
Property History
| Date | Event | Price | Change | Sq Ft Price |
|---|---|---|---|---|
| 07/01/2025 07/01/25 | Rented | $2,400 | 0.0% | -- |
| 05/31/2025 05/31/25 | Under Contract | -- | -- | -- |
| 05/22/2025 05/22/25 | For Rent | $2,400 | 0.0% | -- |
| 05/07/2025 05/07/25 | Sold | $352,000 | -4.8% | -- |
| 04/07/2025 04/07/25 | For Sale | $369,900 | -- | -- |
Tax History Compared to Growth
Tax History
| Year | Tax Paid | Tax Assessment Tax Assessment Total Assessment is a certain percentage of the fair market value that is determined by local assessors to be the total taxable value of land and additions on the property. | Land | Improvement |
|---|---|---|---|---|
| 2023 | $1,228 | $49,500 | $0 | $0 |
| 2022 | $1,114 | $45,000 | $45,000 | $0 |
Agents Affiliated with this Home
-
Jessy Pino

Seller's Agent in 2025
Jessy Pino
LA ROSA REALTY KISSIMMEE
(407) 308-8626
6 Total Sales
-
Helen Orukotan

Seller's Agent in 2025
Helen Orukotan
Element Real Estate Group
(310) 486-0900
43 Total Sales
-
Belki Diaz

Buyer's Agent in 2025
Belki Diaz
LA ROSA REALTY KISSIMMEE
(863) 256-6110
13 Total Sales
Map
Source: MIAMI REALTORS® MLS
MLS Number: A11780020
APN: 27-27-26-758513-000090
- 1026 Foreshore Ln
- 1030 Foreshore Ln
- 1233 Tidal St
- 1229 Tidal St
- 1237 Tidal St
- 1225 Tidal St
- 1034 Foreshore Ln
- 1025 Foreshore Ln
- 1017 Foreshore Ln
- 1221 Tidal St
- 1038 Foreshore Ln
- 1037 Foreshore Ln
- 1217 Tidal St
- 1042 Foreshore Ln
- 1041 Foreshore Ln
- 1213 Tidal St
- 1046 Foreshore Ln
- 1209 Tidal St
- 1050 Foreshore Ln
- 1205 Tidal St
