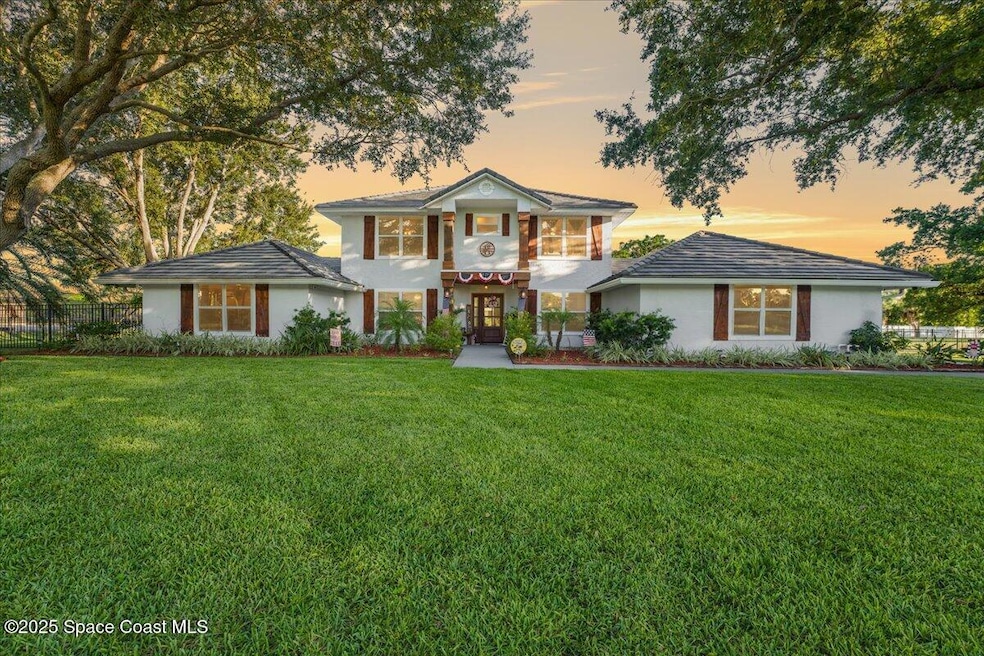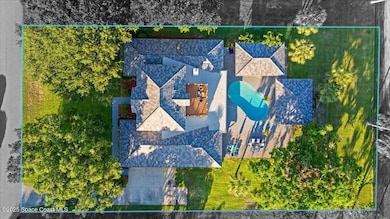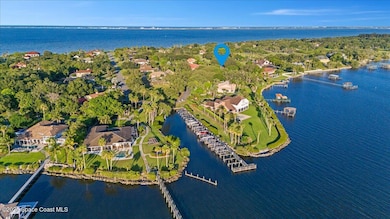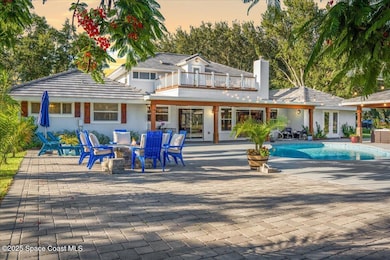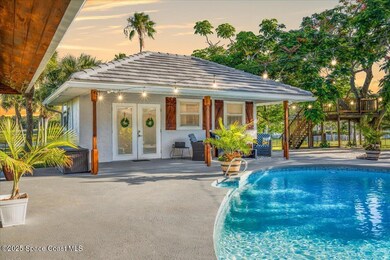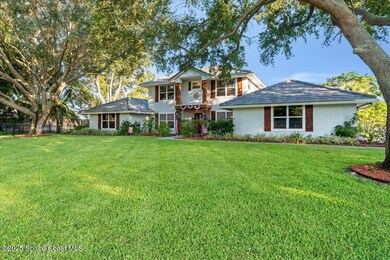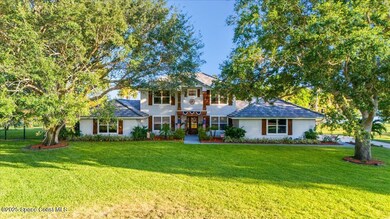260 Utopia Cir Merritt Island, FL 32952
Estimated payment $7,239/month
Highlights
- Boat Dock
- In Ground Pool
- 1 Acre Lot
- Accessory Dwelling Unit (ADU)
- RV Access or Parking
- Main Floor Primary Bedroom
About This Home
Egret's Cove, where a waterfront community complete with private boat launch and dock meets custom built homes on larger acre lots. Welcome to 260 Utopia that boasts over 4,200 square feet under air between the 5-bedrooms and 4-bathrooms in the main home, plus an additional 1-bedroom and 1-bathroom in the detached guest house. Modern comforts throughout the entire estate including a completely updated kitchen with center island, granite countertops, solid wood cabinetry with soft close drawers, and newer appliances. Generous bedrooms with walk in closets, updated bathrooms, and beautiful master ensuite with french doors out to the back patio. Outside, there is no question this home was made for entertaining. Perfectly designed around the pool with color changing lighting is a large paver pool deck, fire pit, guest house, and covered lanai with Cypress dirft wood bar, tounge and groove ceiling, Blaze appliances, stone accent wall with TV, and more. Come see one of Egret's Coves best.
Open House Schedule
-
Friday, November 21, 20252:30 to 5:00 pm11/21/2025 2:30:00 PM +00:0011/21/2025 5:00:00 PM +00:00Add to Calendar
-
Saturday, November 22, 20259:00 am to 12:00 pm11/22/2025 9:00:00 AM +00:0011/22/2025 12:00:00 PM +00:00Add to Calendar
Home Details
Home Type
- Single Family
Est. Annual Taxes
- $10,293
Year Built
- Built in 1988
Lot Details
- 1 Acre Lot
- North Facing Home
- Back Yard Fenced
- Front and Back Yard Sprinklers
HOA Fees
- $56 Monthly HOA Fees
Parking
- 3 Car Attached Garage
- Garage Door Opener
- Additional Parking
- RV Access or Parking
Home Design
- Frame Construction
- Concrete Roof
- Stucco
Interior Spaces
- 4,233 Sq Ft Home
- 2-Story Property
- Wet Bar
- Ceiling Fan
- Skylights
- 1 Fireplace
- Entrance Foyer
- Pool Views
- Laundry in unit
Kitchen
- Eat-In Kitchen
- Electric Oven
- Electric Range
- Microwave
- Dishwasher
- Kitchen Island
Flooring
- Carpet
- Tile
Bedrooms and Bathrooms
- 6 Bedrooms
- Primary Bedroom on Main
- Walk-In Closet
- In-Law or Guest Suite
- 4 Full Bathrooms
Outdoor Features
- In Ground Pool
- Balcony
- Courtyard
- Outdoor Kitchen
- Fire Pit
- Gazebo
- Rear Porch
Additional Homes
- Accessory Dwelling Unit (ADU)
- ADU includes 1 Bedroom and 1 Bathroom
Schools
- Tropical Elementary School
- Jefferson Middle School
- Merritt Island High School
Utilities
- Multiple cooling system units
- Central Air
- Heat Pump System
- Septic Tank
- Cable TV Available
Listing and Financial Details
- Assessor Parcel Number 26-37-06-04-0000a.0-0005.00
Community Details
Overview
- Egrets Cove Association
- Egrets Cove Subdivision
Recreation
- Boat Dock
- Community Boat Launch
Map
Home Values in the Area
Average Home Value in this Area
Tax History
| Year | Tax Paid | Tax Assessment Tax Assessment Total Assessment is a certain percentage of the fair market value that is determined by local assessors to be the total taxable value of land and additions on the property. | Land | Improvement |
|---|---|---|---|---|
| 2025 | $10,845 | $848,710 | -- | -- |
| 2024 | $10,293 | $880,100 | -- | -- |
| 2023 | $10,293 | $800,530 | $0 | $0 |
| 2022 | $9,551 | $810,760 | $0 | $0 |
| 2021 | $9,020 | $650,380 | $230,000 | $420,380 |
| 2020 | $7,874 | $539,790 | $170,000 | $369,790 |
| 2019 | $8,096 | $543,100 | $170,000 | $373,100 |
| 2018 | $7,637 | $503,870 | $170,000 | $333,870 |
| 2017 | $7,178 | $445,470 | $170,000 | $275,470 |
| 2016 | $8,010 | $478,720 | $170,000 | $308,720 |
| 2015 | $7,909 | $452,010 | $150,000 | $302,010 |
| 2014 | $7,427 | $416,140 | $150,000 | $266,140 |
Property History
| Date | Event | Price | List to Sale | Price per Sq Ft | Prior Sale |
|---|---|---|---|---|---|
| 10/03/2025 10/03/25 | Price Changed | $1,200,000 | -2.0% | $283 / Sq Ft | |
| 09/06/2025 09/06/25 | Price Changed | $1,225,000 | -2.0% | $289 / Sq Ft | |
| 08/15/2025 08/15/25 | Price Changed | $1,250,000 | -2.0% | $295 / Sq Ft | |
| 07/31/2025 07/31/25 | Price Changed | $1,275,000 | -1.8% | $301 / Sq Ft | |
| 07/17/2025 07/17/25 | Price Changed | $1,299,000 | -3.8% | $307 / Sq Ft | |
| 06/28/2025 06/28/25 | For Sale | $1,350,000 | +210.3% | $319 / Sq Ft | |
| 10/19/2016 10/19/16 | Sold | $435,000 | -5.4% | $103 / Sq Ft | View Prior Sale |
| 07/07/2016 07/07/16 | Pending | -- | -- | -- | |
| 06/10/2016 06/10/16 | Price Changed | $460,000 | -3.2% | $109 / Sq Ft | |
| 06/09/2016 06/09/16 | For Sale | $475,000 | 0.0% | $112 / Sq Ft | |
| 06/02/2016 06/02/16 | Pending | -- | -- | -- | |
| 05/16/2016 05/16/16 | Price Changed | $475,000 | -4.8% | $112 / Sq Ft | |
| 03/24/2016 03/24/16 | For Sale | $499,000 | -- | $118 / Sq Ft |
Purchase History
| Date | Type | Sale Price | Title Company |
|---|---|---|---|
| Special Warranty Deed | $565,000 | Attorney | |
| Trustee Deed | $391,000 | None Available | |
| Warranty Deed | $435,000 | Supreme Title |
Mortgage History
| Date | Status | Loan Amount | Loan Type |
|---|---|---|---|
| Open | $508,500 | New Conventional | |
| Previous Owner | $506,200 | Construction |
Source: Space Coast MLS (Space Coast Association of REALTORS®)
MLS Number: 1049943
APN: 26-37-06-04-0000A.0-0005.00
- 240 Utopia Cir
- 290 Utopia Cir
- 150 Utopia Cir
- 5715 S Tropical Trail
- 3730 S Tropical Trail
- 145 Crispin St
- 5180 Calmes Way
- 6555 S Tropical Trail
- 155 Hacienda Dr
- 5160 Del Sol Dr
- 5140 Del Sol Dr
- 190 Stewart Dr
- 6315 Anchor Ln
- 6005 S Highway 1 Unit 102
- 6340 Anchor Ln
- 6265 Bertram Dr
- 6240 Bertram Dr
- 506 Topsail Dr
- 508 Topsail Dr
- 505 Topsail Dr
- 285 Utopia Cir
- 165 Crispin St
- 6130 Meghan Dr
- 277 Forecast Ln Unit 419
- 735 Pilot Ln Unit 306
- 610 Soto Grande Ct
- 391 Cypress Point Dr
- 723 Players Ct
- 1640 Wekiva Dr
- 726 Players Ct
- 4285 Randon Ln
- 467 Willow Tree Dr
- 501 Carmel Dr
- 362 Lofts Dr Unit B1
- 1489 Oconner Ave
- 315 Tangle Run Blvd Unit 1023
- 325 Tangle Run Blvd Unit 1125
- 1741 Kinsale Ct
- 1216 Foxridge Place
- 4085 Crooked Mile Rd
