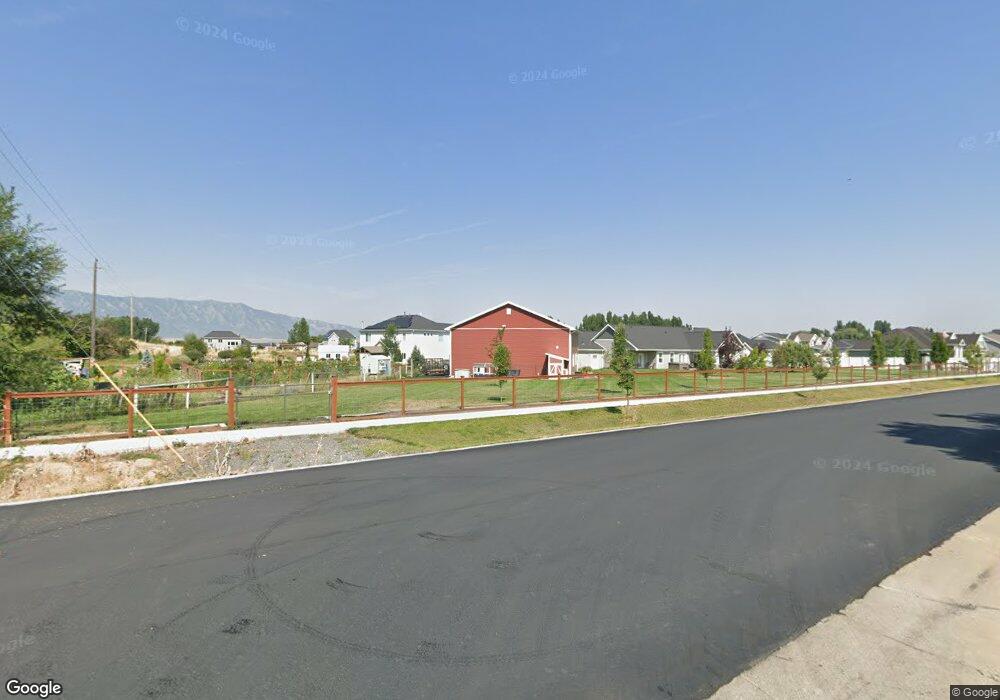260 W 3400 S Unit 4 Nibley, UT 84321
7
Beds
3
Baths
5,191
Sq Ft
0.72
Acres
About This Home
This home is located at 260 W 3400 S Unit 4, Nibley, UT 84321. 260 W 3400 S Unit 4 is a home located in Cache County with nearby schools including Heritage School, Spring Creek Middle School, and South Cache Middle School.
Create a Home Valuation Report for This Property
The Home Valuation Report is an in-depth analysis detailing your home's value as well as a comparison with similar homes in the area
Home Values in the Area
Average Home Value in this Area
Tax History Compared to Growth
Map
Nearby Homes
- 268 W 3400 S Unit 5
- 3262 S 470 W
- 262 W 3400 S Unit 11
- 324 W 3400 S Unit 7
- 278 W 3400 S Unit 10
- 294 W 3400 S Unit 9
- 308 W 3400 S Unit 8
- 338 W 3400 S Unit 6
- 3400 S 250 W Unit 2
- 189 W 3175 S
- 173 W 3175 S
- 412 W 3085 S
- 396 W 3650 S
- 191 W 3175 S Unit U629
- 191 W 3175 S
- 400 W 3085 S
- 185 W 3175 S
- 186 W 3175 S
- 182 W 3175 S
- 374 Ropelato Dr
- 447 W 3400 S
- 431 W 3400 S
- 415 W 3400 S
- 3380 S 490 W Unit 34
- 3320 S 490 W Unit 31
- 448 W 3300 S Unit 6
- 448 W 3300 S
- 399 W 3400 S
- 460 W 3300 S Unit 32
- 430 W 3300 S Unit 7
- 414 W 3300 S Unit 8
- 414 W 3300 S
- 3310 S 490 W
- 383 W 3400 S
- 398 W 3300 S Unit 9
- 398 W 3300 S
- 3319 S 490 W
- 449 W 3300 S
- 449 W 3300 S Unit 1
- 494 W 3300 S Unit 30
