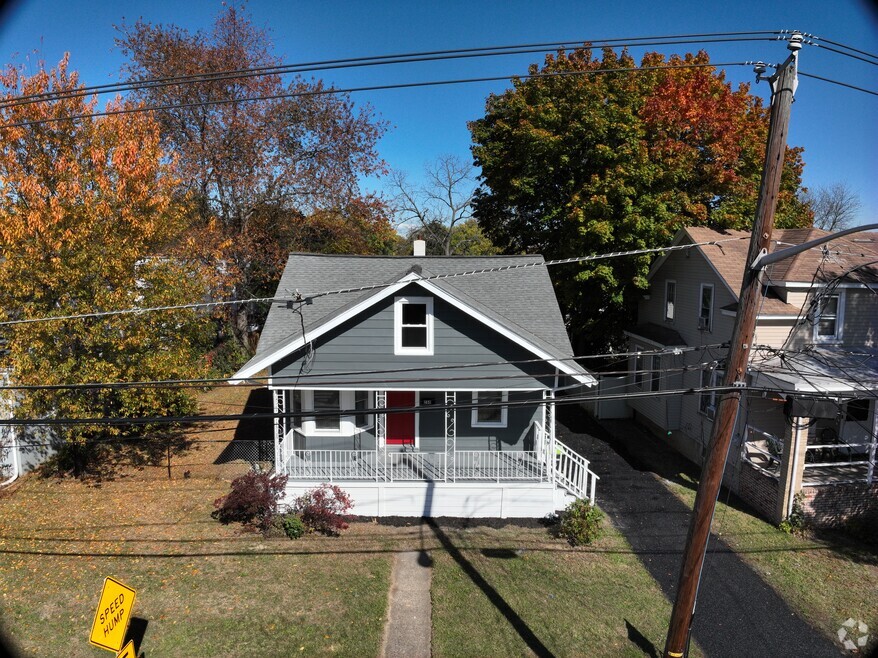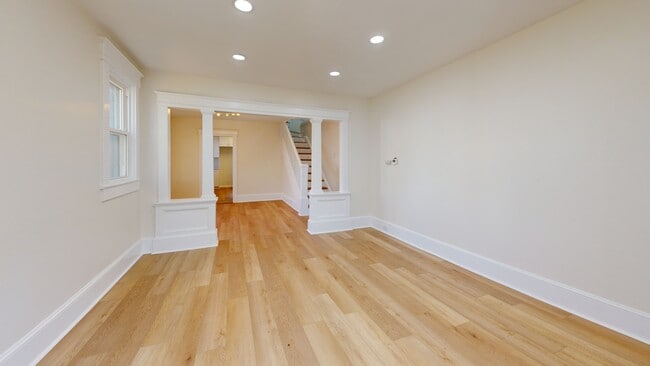
260 Weber Ave Ewing, NJ 08638
Prospect NeighborhoodEstimated payment $2,415/month
Highlights
- Hot Property
- No HOA
- 90% Forced Air Heating and Cooling System
- Cape Cod Architecture
- 1 Car Detached Garage
About This Home
Welcome to this beautifully renovated home nestled in the heart of Ewing! This cozy yet spacious home boasts modern updates while preserving its classic charm. On the main floor, you'll find a large and inviting living room, perfect for relaxing or entertaining guests. The enclosed sun room offers a bright and airy space to enjoy year-round natural light; the formal dining room provides an excellent space for family dinners or gatherings. The updated kitchen is equipped with modern appliances and ample counter space. Down the hall, you’ll find two generously sized bedrooms with plenty of closet space, and a beautifully updated full bath. The second floor offers two bonus rooms, adding over 820 square feet of finished space providing endless possibilities – whether you need additional room, home office, playroom, gym or extra storage space. Outside, the property features a private garage offering additional storage and parking convenience. Close to all major highways, shopping and restaurants.
Listing Agent
(609) 532-8693 annie.parisi.rega@gmail.com Keller Williams Premier License #1752550 Listed on: 10/26/2025

Home Details
Home Type
- Single Family
Est. Annual Taxes
- $5,108
Year Built
- Built in 1923
Lot Details
- 5,998 Sq Ft Lot
- Chain Link Fence
- Property is zoned R-2
Parking
- 1 Car Detached Garage
- Front Facing Garage
- Driveway
Home Design
- Cape Cod Architecture
- Frame Construction
- Shingle Roof
- Concrete Perimeter Foundation
Interior Spaces
- 1,615 Sq Ft Home
- Property has 1.5 Levels
- Basement Fills Entire Space Under The House
Bedrooms and Bathrooms
- 2 Main Level Bedrooms
- 1 Full Bathroom
Utilities
- 90% Forced Air Heating and Cooling System
- Natural Gas Water Heater
Community Details
- No Home Owners Association
- Weber Park Subdivision
Listing and Financial Details
- Tax Lot 00008
- Assessor Parcel Number 02-00073-00008
3D Interior and Exterior Tours
Floorplans
Map
Home Values in the Area
Average Home Value in this Area
Tax History
| Year | Tax Paid | Tax Assessment Tax Assessment Total Assessment is a certain percentage of the fair market value that is determined by local assessors to be the total taxable value of land and additions on the property. | Land | Improvement |
|---|---|---|---|---|
| 2025 | $5,109 | $129,900 | $46,000 | $83,900 |
| 2024 | $4,802 | $129,900 | $46,000 | $83,900 |
| 2023 | $4,802 | $129,900 | $46,000 | $83,900 |
| 2022 | $4,673 | $129,900 | $46,000 | $83,900 |
| 2021 | $4,558 | $129,900 | $46,000 | $83,900 |
| 2020 | $4,243 | $129,900 | $46,000 | $83,900 |
| 2019 | $4,376 | $129,900 | $46,000 | $83,900 |
| 2018 | $2,921 | $55,300 | $31,500 | $23,800 |
| 2017 | $2,989 | $55,300 | $31,500 | $23,800 |
| 2016 | $2,949 | $55,300 | $31,500 | $23,800 |
| 2015 | $2,659 | $55,300 | $31,500 | $23,800 |
| 2014 | $2,652 | $55,300 | $31,500 | $23,800 |
Property History
| Date | Event | Price | List to Sale | Price per Sq Ft | Prior Sale |
|---|---|---|---|---|---|
| 10/26/2025 10/26/25 | For Sale | $379,900 | +93.8% | $235 / Sq Ft | |
| 07/21/2025 07/21/25 | Sold | $196,000 | +22.5% | $121 / Sq Ft | View Prior Sale |
| 06/22/2025 06/22/25 | Pending | -- | -- | -- | |
| 06/16/2025 06/16/25 | For Sale | $160,000 | -- | $99 / Sq Ft |
Purchase History
| Date | Type | Sale Price | Title Company |
|---|---|---|---|
| Deed | $196,000 | Foundation Title | |
| Deed | $58,300 | -- |
Mortgage History
| Date | Status | Loan Amount | Loan Type |
|---|---|---|---|
| Previous Owner | $226,400 | Construction | |
| Previous Owner | $46,000 | No Value Available |
About the Listing Agent
Ann's Other Listings
Source: Bright MLS
MLS Number: NJME2067702
APN: 02-00073-0000-00008
- 6 New Hillcrest Ave
- 37 Hazelhurst Ave
- 257 Homecrest Ave
- 7 Pershing Ave
- 2 Mccarthy Dr
- 166 Clover Ave
- 221 Hazelhurst Ave
- 23 Cadwalader Terrace
- 34 Arlington Ave
- 803 Pennington Ave
- 116 Oliver Ave
- 21 Clover Ave
- 16 Clover Ave
- 644 Concord Cir
- 110 Parkway Ave
- 310 Pingree Ave
- 605 Concord Ave
- 318 Gardner Ave
- 330 Hillcrest Ave
- 0 Beechwood Dr Unit NJME2058552
- 112 Hazelhurst Ave
- 10 Morse Ave
- 19 Pershing Ave Unit 3 - Fully Furnished
- 31 Pershing Ave
- 331 Oakland St
- 48 Laurel Place
- 53 Kelsey Ave Unit 1
- 1480 Parkside Ave
- 1475 Parkside Ave
- 238 Rosemont Ave
- 34 Western Ave
- 1501 Parkside Ave
- 135 Keswick Ave
- 1 Highgate Dr
- 812 Edgewood Ave Unit 4
- 812 Edgewood Ave Unit 1
- 812 Edgewood Ave Unit 812 Edgewood Ave Apt 1
- 812 Edgewood Ave Unit 812 Edgewood Ave
- 39 Mabel St
- 1100 Edgewood Ave Unit A7





