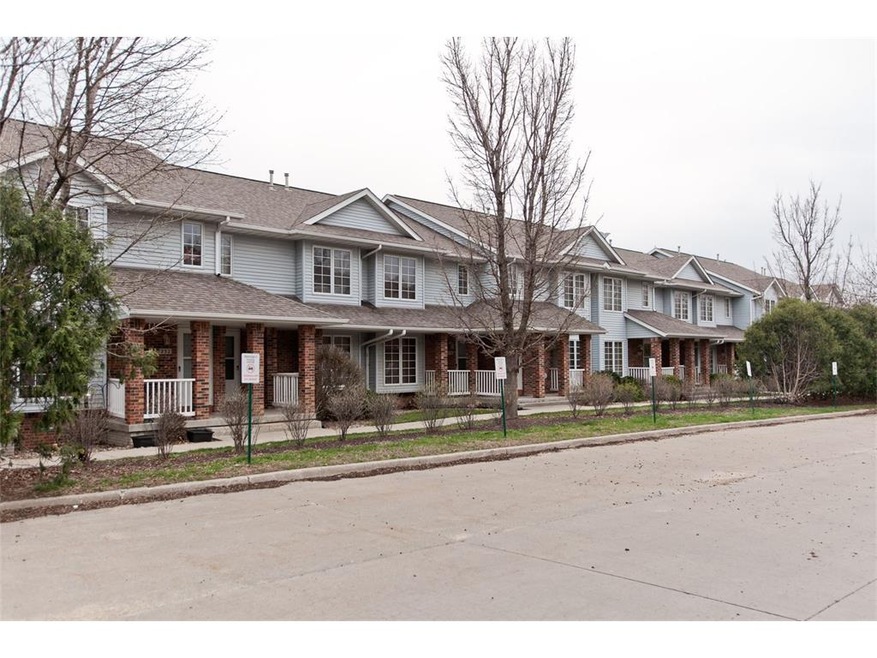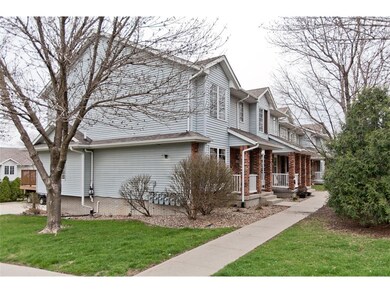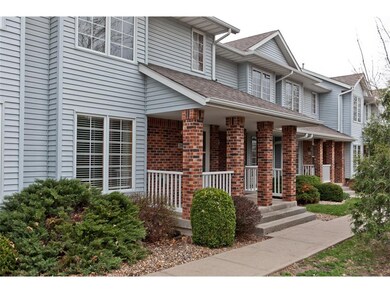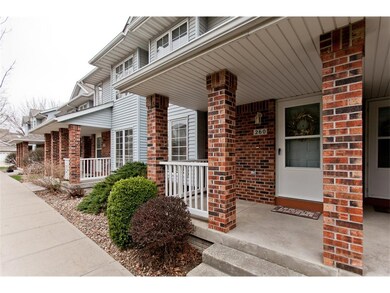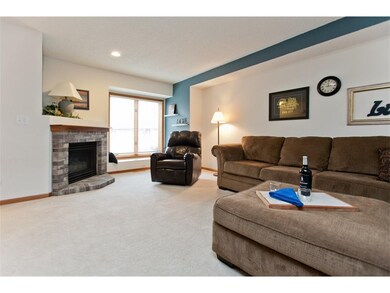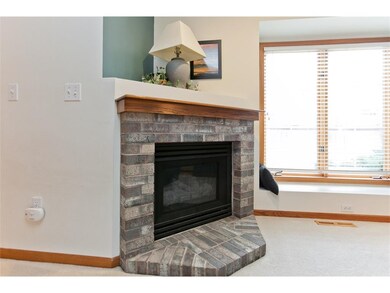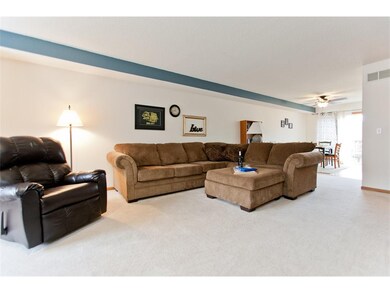
260 Westside Dr Unit 260 Iowa City, IA 52246
Highlights
- Deck
- Vaulted Ceiling
- 2 Car Attached Garage
- West High School Rated A
- Hydromassage or Jetted Bathtub
- Forced Air Cooling System
About This Home
As of July 2019Very clean West Side Dr townhouse. This condo is located in a great location, close for commuting and on the bus line. Updates include; new appliances, cabinet hardware, new kitchen faucet, and new paint. Enjoy this spring weather on the large deck. Large bedrooms with vaulted ceilings and large closets. This condo also has hardwood floors, finished basement and a two car attached garage. A great condo in awesome condition.
Property Details
Home Type
- Condominium
Est. Annual Taxes
- $3,229
Year Built
- 1995
HOA Fees
- $130 Monthly HOA Fees
Home Design
- Poured Concrete
- Frame Construction
- Vinyl Construction Material
Interior Spaces
- 2-Story Property
- Vaulted Ceiling
- Gas Fireplace
- Living Room with Fireplace
- Combination Kitchen and Dining Room
- Basement Fills Entire Space Under The House
Kitchen
- Range
- Dishwasher
- Disposal
Bedrooms and Bathrooms
- 2 Bedrooms
- Primary bedroom located on second floor
- Hydromassage or Jetted Bathtub
Laundry
- Laundry in unit
- Dryer
- Washer
Parking
- 2 Car Attached Garage
- Garage Door Opener
- Guest Parking
- Off-Street Parking
Outdoor Features
- Deck
Utilities
- Forced Air Cooling System
- Heating System Uses Gas
- Gas Water Heater
- Cable TV Available
Ownership History
Purchase Details
Home Financials for this Owner
Home Financials are based on the most recent Mortgage that was taken out on this home.Purchase Details
Home Financials for this Owner
Home Financials are based on the most recent Mortgage that was taken out on this home.Purchase Details
Home Financials for this Owner
Home Financials are based on the most recent Mortgage that was taken out on this home.Purchase Details
Home Financials for this Owner
Home Financials are based on the most recent Mortgage that was taken out on this home.Similar Homes in Iowa City, IA
Home Values in the Area
Average Home Value in this Area
Purchase History
| Date | Type | Sale Price | Title Company |
|---|---|---|---|
| Warranty Deed | $174,000 | None Available | |
| Warranty Deed | $173,000 | None Available | |
| Warranty Deed | $141,000 | None Available | |
| Warranty Deed | $140,000 | None Available |
Mortgage History
| Date | Status | Loan Amount | Loan Type |
|---|---|---|---|
| Open | $121,800 | New Conventional | |
| Previous Owner | $164,350 | New Conventional | |
| Previous Owner | $130,050 | Adjustable Rate Mortgage/ARM | |
| Previous Owner | $112,800 | New Conventional | |
| Previous Owner | $112,000 | Purchase Money Mortgage | |
| Previous Owner | $54,148 | Credit Line Revolving |
Property History
| Date | Event | Price | Change | Sq Ft Price |
|---|---|---|---|---|
| 07/26/2019 07/26/19 | Sold | $174,000 | -1.1% | $112 / Sq Ft |
| 05/28/2019 05/28/19 | Price Changed | $176,000 | -1.1% | $113 / Sq Ft |
| 05/02/2019 05/02/19 | Price Changed | $177,900 | -1.1% | $114 / Sq Ft |
| 04/08/2019 04/08/19 | For Sale | $179,900 | +4.0% | $116 / Sq Ft |
| 06/14/2017 06/14/17 | Sold | $173,000 | -1.1% | $111 / Sq Ft |
| 05/25/2017 05/25/17 | Pending | -- | -- | -- |
| 04/11/2017 04/11/17 | For Sale | $175,000 | +14.4% | $112 / Sq Ft |
| 07/08/2015 07/08/15 | Sold | $153,000 | -1.3% | $98 / Sq Ft |
| 06/22/2015 06/22/15 | Pending | -- | -- | -- |
| 01/19/2015 01/19/15 | For Sale | $155,000 | +9.9% | $100 / Sq Ft |
| 06/04/2012 06/04/12 | Sold | $141,000 | -3.4% | $91 / Sq Ft |
| 05/18/2012 05/18/12 | Pending | -- | -- | -- |
| 02/27/2012 02/27/12 | For Sale | $146,000 | -- | $94 / Sq Ft |
Tax History Compared to Growth
Tax History
| Year | Tax Paid | Tax Assessment Tax Assessment Total Assessment is a certain percentage of the fair market value that is determined by local assessors to be the total taxable value of land and additions on the property. | Land | Improvement |
|---|---|---|---|---|
| 2024 | $3,550 | $186,260 | $24,280 | $161,980 |
| 2023 | $3,648 | $188,670 | $24,280 | $164,390 |
| 2022 | $3,486 | $168,340 | $22,410 | $145,930 |
| 2021 | $3,658 | $168,340 | $22,410 | $145,930 |
| 2020 | $3,658 | $169,180 | $22,410 | $146,770 |
| 2019 | $3,244 | $169,180 | $22,410 | $146,770 |
| 2018 | $3,244 | $156,180 | $18,680 | $137,500 |
| 2017 | $3,294 | $156,180 | $18,680 | $137,500 |
| 2016 | $3,230 | $149,820 | $18,680 | $131,140 |
| 2015 | $3,230 | $149,820 | $18,680 | $131,140 |
| 2014 | $3,102 | $143,380 | $18,680 | $124,700 |
Agents Affiliated with this Home
-
J
Seller's Agent in 2019
Jerome Howe
Skogman Realty Co.
(319) 330-0154
69 Total Sales
-

Buyer's Agent in 2019
Rob McCain
Urban Acres Real Estate Corridor
(319) 621-7653
313 Total Sales
-

Seller's Agent in 2017
Jerad Ruth
SKOGMAN REALTY
(319) 538-6063
193 Total Sales
-
D
Buyer's Agent in 2017
Donald Fieldhouse
Cedar Rapids Area Association of REALTORS
(239) 774-6598
4,919 Total Sales
-

Seller's Agent in 2015
Phil O'Brien
Urban Acres Real Estate Corridor
(319) 331-1701
213 Total Sales
-

Seller's Agent in 2012
Sean McIntyre
Urban Acres Real Estate
(319) 430-8260
176 Total Sales
Map
Source: Cedar Rapids Area Association of REALTORS®
MLS Number: 1703644
APN: 1020126006
- 414 Westside Dr
- 408 Westside Dr Unit II408
- 454 Westside Dr Unit I454
- 458 W Side Dr
- 1924 Jeffrey St
- 1601 Aber Ave
- 714 Westside Dr
- 0 Westcor Dr Unit 202304800
- 8 Wrexham Dr
- 1401 Burry Dr
- 16 Ealing Dr
- 33 Denbigh Dr
- 2259 Cae Dr
- Grace Grace Dr
- 1204 Ashley Dr
- 1221 Edingale Dr
- 1131 Penkridge Dr
- 3671 Olde Oak Ln SW
- 1295 Dolen Place
- 1339 Dolen Place
