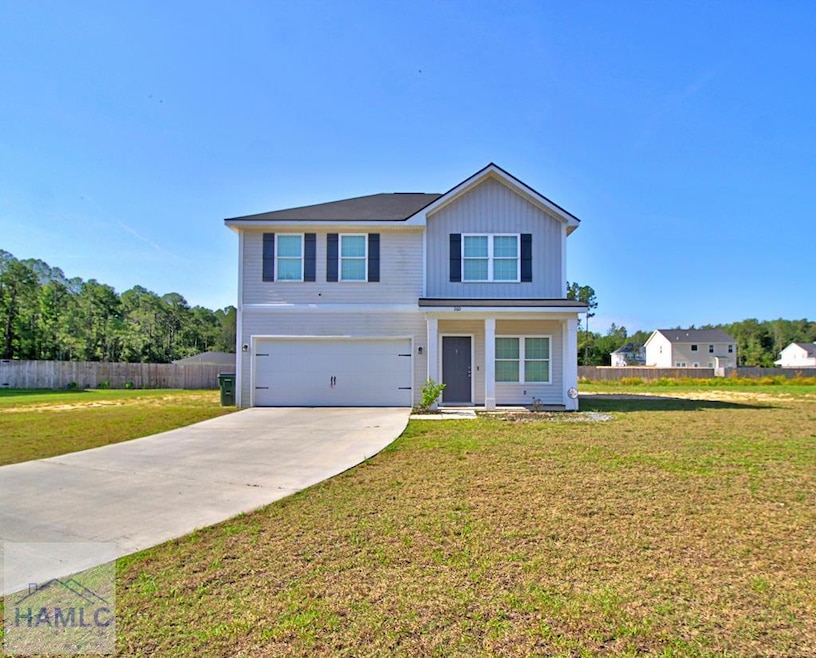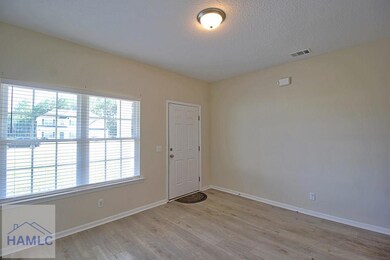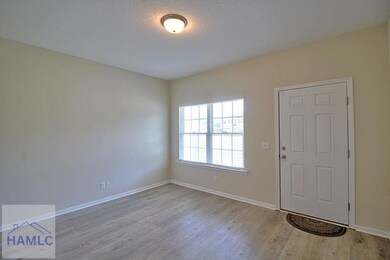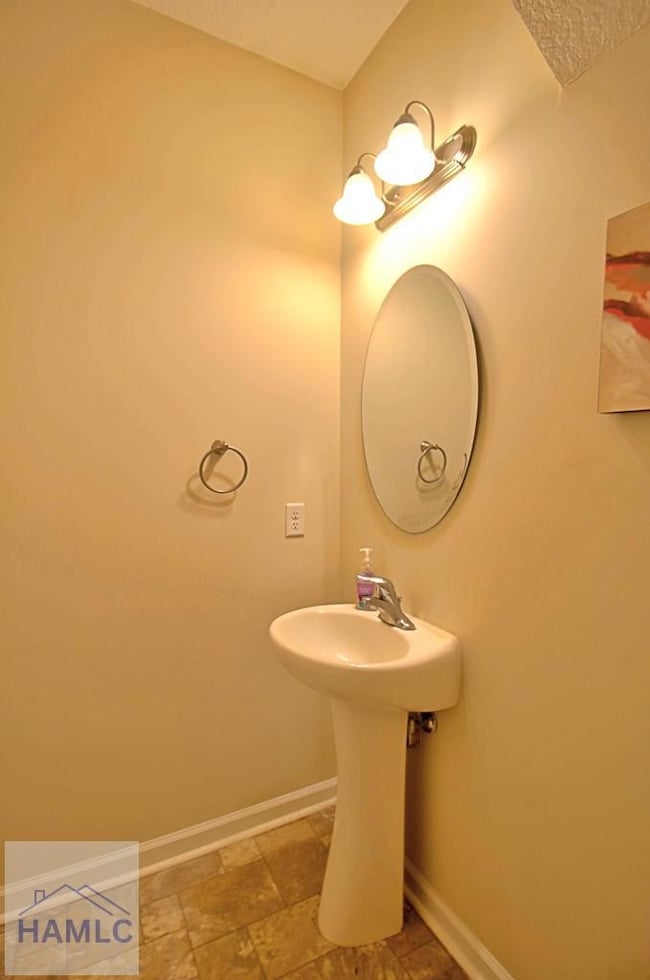
260 Whippoorwill Way NE Ludowici, GA 31316
About This Home
For Rent: 260 Whippoorwill Way NE, Available: 07/24/2025, Square Footage: 1824, Square Meters: 169, Pets: Yes, Additional Pet Deposit (refundable): $1,050, One-time Pet Fee (non-refundable): $250 per pet, Pest Control Included: No, Features: Bedrooms: 4, Bathrooms: 2.5, Utilities included: No, Washer & Dryer included: No, Stories: 2-story, Floor Type: Hardwood, Carpet, Fenced Yard: No, Garage: Yes, Convenient Location: Proximity to Ft. Stewart Easy access to shopping centers Nearby dining options Entertainment venues in the vicinity.
Listing Agent
912|living Brokerage Email: 9123880772, jessica@912-living.com License #368285 Listed on: 07/10/2025
Home Details
Home Type
- Single Family
Year Built
- 2022
Parking
- 2 Car Garage
Interior Spaces
- 1,824 Sq Ft Home
Bedrooms and Bathrooms
- 4 Bedrooms
Schools
- Long County Elementary School
- Long County Middle School
- Long County High School
Listing and Financial Details
- Property Available on 7/24/25
- 12 Month Lease Term
Community Details
Overview
- Summerhill Subdivision
Pet Policy
- Pets Allowed
Map
About the Listing Agent

Are you looking for a REALTOR® in the Ft. Stewart / Hinesville area who truly understands your needs? Meet Jessica Victoria, Broker and Owner of 912|Living®! Licensed since 2016, Jessica is a strong advocate for private property rights and is a major investor in RPAC. She's also deeply involved in the local real estate community, serving as President of the Hinesville Board of Realtors in 2025. Jessica will help you achieve your real estate goals with her negotiation skills and in-depth
Jessica's Other Listings
Source: Hinesville Area Board of REALTORS®
MLS Number: 161210
- 61 Sunflower Cir NE
- 181 Sunflower Cir NE
- 270 Summerhill Dr NE
- 263 Summerhill Dr NE
- 26 Sunflower Cir NE
- 7 Summerhill Dr NE
- 414 Summerhill Dr NE
- 1139 Henry Walcott Rd NW
- 256 Doctor's Creek Rd NE
- 322 Doctor's Creek Rd NE
- 308 Doctor's Creek Rd NE
- 292 Doctor's Creek Rd NE
- 68 Pintail Ct NE
- 299 Mcclelland Loop NE
- 55 Pintail Ct NE
- 76 Pintail Ct NE
- 69 Pintail Ct NE
- 181 Sunflower Cir NE
- 56 Enclave Way NE
- 88 Enclave Way
- 86 Carson St NE
- 167 Woolard Way NE
- 252 Lincoln Way NE
- 102 Brandonwood Rd NE
- 67 Allen Rawls Way SE
- 92 Jaci Ln NE
- 41 Thicket Rd
- 28-28 Live Oak Loop NE
- 24 Live Oak Loop NE
- 64 Live Oak Loop NE
- 292 NE Highland Pony Way
- 16 E Cypress St
- 935 Mustang Ln NE
- 966 Mustang Ln NE
- 39 Blueberry Ct NE
- 5566 U S 84
- 1916 Wiregrass Way






