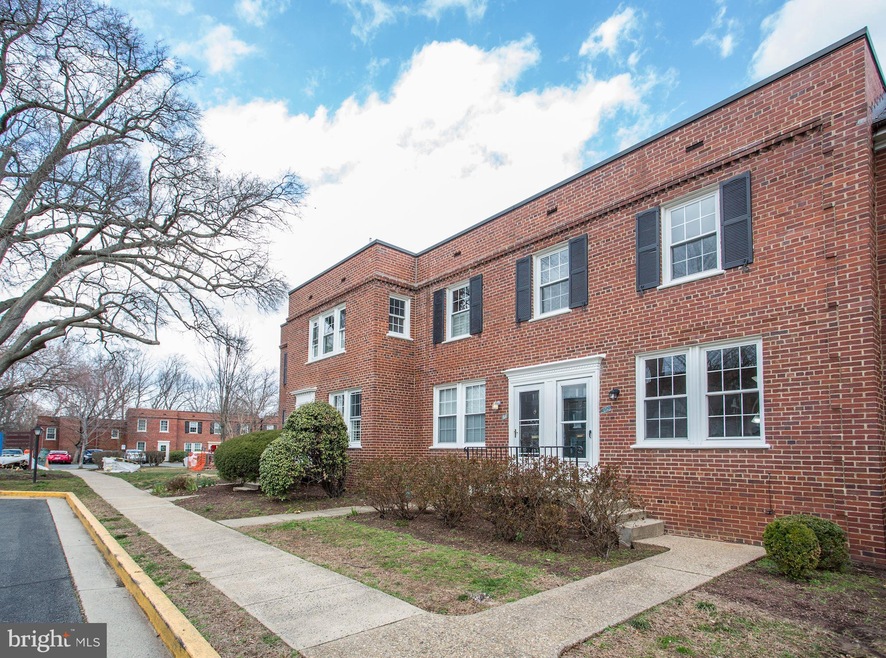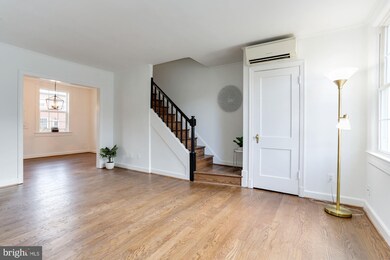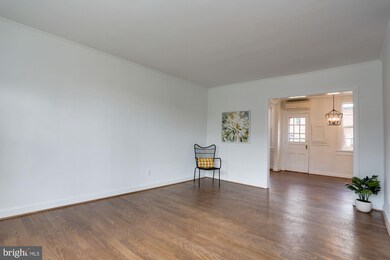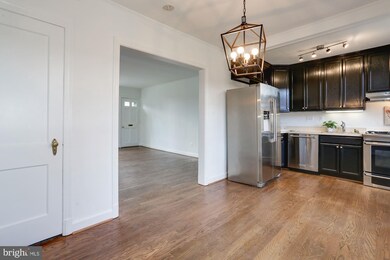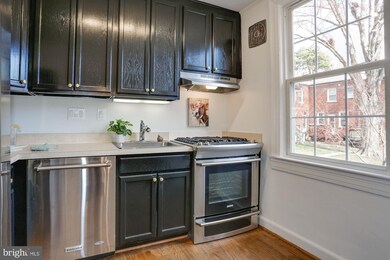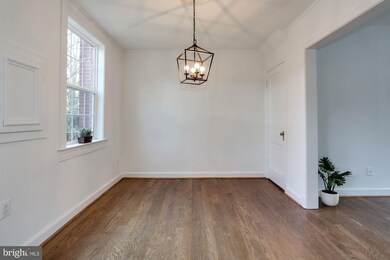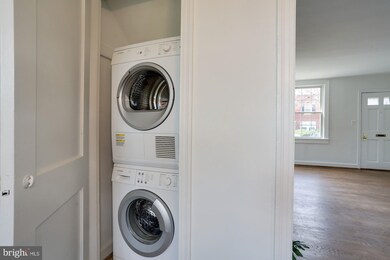
2600 16th St S Unit 710 Arlington, VA 22204
Green Valley NeighborhoodHighlights
- Open Floorplan
- Art Deco Architecture
- Community Pool
- Thomas Jefferson Middle School Rated A-
- Wood Flooring
- Tennis Courts
About This Home
As of March 2020Welcome Home! Largest (and rare) 1-bedroom model in Arlington Village is located in an enviable cul-de-sac location. This bright and sunny unit shines with refinished hardwoods floors throughout and new paint, too. Your inner chef will enjoy this fabulous kitchen, equipped with 42" cabinets and Electrolux & Kitchen Aid appliances. Don't feel like cooking? The best of The Pike (restaurants, bars, entertainment) is just a quick walk from home! In-unit front-loading Bosch washer and dryer are included, and the Mitsubishi ductless mini-split system reduces your heating and air conditioning costs. This home has plenty of closet space and comes with a storage unit, too. Enjoy the outdoors just steps from your back door, or take a stroll along the ravine, enjoy the pool or a game of tennis - all located nearby in the community. Want to play billards, a game of pick-up basketball or enjoy a butterfly garden? You can do all that and more at the Walter Reed Recreation Center, located less than 2 blocks away. Reserved parking is included (and oh so convenient!). Style, location and convenience. Don't just buy a home, buy a lifestyle. This is it!
Last Agent to Sell the Property
Right Address Realty License #0225222091 Listed on: 02/29/2020
Last Buyer's Agent
Keith Lombardi
Redfin Corporation

Townhouse Details
Home Type
- Townhome
Est. Annual Taxes
- $2,826
Year Built
- Built in 1939
Lot Details
- Property is in very good condition
HOA Fees
- $377 Monthly HOA Fees
Home Design
- Semi-Detached or Twin Home
- Art Deco Architecture
- Flat Roof Shape
- Brick Exterior Construction
- Plaster Walls
Interior Spaces
- 770 Sq Ft Home
- Property has 2 Levels
- Open Floorplan
- Crown Molding
- Ceiling Fan
- Double Hung Windows
- Living Room
- Combination Kitchen and Dining Room
- Wood Flooring
Kitchen
- Gas Oven or Range
- Dishwasher
- Disposal
Bedrooms and Bathrooms
- 1 Bedroom
- 1 Full Bathroom
Laundry
- Laundry Room
- Front Loading Dryer
- Front Loading Washer
Home Security
Parking
- 1 Open Parking Space
- Parking Lot
- Unassigned Parking
Utilities
- Ductless Heating Or Cooling System
- Zoned Heating
- Cable TV Available
Listing and Financial Details
- Assessor Parcel Number 32-007-133
Community Details
Overview
- Association fees include water, trash, common area maintenance, exterior building maintenance, lawn maintenance, management, pool(s), reserve funds, snow removal
- $150 Other Monthly Fees
- Arlington Village Courtyards Condominium Condos, Phone Number (703) 360-0904
- Arlington Village Courtyard Community
- Arlington Village Courtyard Subdivision
- Property Manager
Amenities
- Laundry Facilities
- Community Storage Space
Recreation
- Tennis Courts
- Community Pool
Pet Policy
- Limit on the number of pets
- Dogs and Cats Allowed
Security
- Storm Doors
Ownership History
Purchase Details
Home Financials for this Owner
Home Financials are based on the most recent Mortgage that was taken out on this home.Purchase Details
Home Financials for this Owner
Home Financials are based on the most recent Mortgage that was taken out on this home.Similar Homes in the area
Home Values in the Area
Average Home Value in this Area
Purchase History
| Date | Type | Sale Price | Title Company |
|---|---|---|---|
| Deed | $327,000 | First American Title | |
| Warranty Deed | $287,000 | -- |
Mortgage History
| Date | Status | Loan Amount | Loan Type |
|---|---|---|---|
| Open | $245,250 | New Conventional | |
| Previous Owner | $43,000 | Stand Alone Second | |
| Previous Owner | $229,600 | New Conventional |
Property History
| Date | Event | Price | Change | Sq Ft Price |
|---|---|---|---|---|
| 03/04/2025 03/04/25 | Rented | $2,300 | +9.5% | -- |
| 03/01/2025 03/01/25 | For Rent | $2,100 | +12.0% | -- |
| 01/27/2023 01/27/23 | Rented | $1,875 | 0.0% | -- |
| 01/22/2023 01/22/23 | For Rent | $1,875 | 0.0% | -- |
| 03/23/2020 03/23/20 | Sold | $327,000 | +3.8% | $425 / Sq Ft |
| 03/02/2020 03/02/20 | Pending | -- | -- | -- |
| 02/29/2020 02/29/20 | For Sale | $315,000 | 0.0% | $409 / Sq Ft |
| 12/26/2018 12/26/18 | Rented | $1,700 | 0.0% | -- |
| 12/15/2018 12/15/18 | Under Contract | -- | -- | -- |
| 12/10/2018 12/10/18 | For Rent | $1,700 | -- | -- |
Tax History Compared to Growth
Tax History
| Year | Tax Paid | Tax Assessment Tax Assessment Total Assessment is a certain percentage of the fair market value that is determined by local assessors to be the total taxable value of land and additions on the property. | Land | Improvement |
|---|---|---|---|---|
| 2025 | $3,534 | $342,100 | $44,700 | $297,400 |
| 2024 | $3,444 | $333,400 | $44,700 | $288,700 |
| 2023 | $3,495 | $339,300 | $44,700 | $294,600 |
| 2022 | $3,219 | $312,500 | $44,700 | $267,800 |
| 2021 | $3,191 | $309,800 | $44,700 | $265,100 |
| 2020 | $3,001 | $292,500 | $33,100 | $259,400 |
| 2019 | $2,827 | $275,500 | $33,100 | $242,400 |
| 2018 | $2,723 | $270,700 | $33,100 | $237,600 |
| 2017 | $2,699 | $268,300 | $33,100 | $235,200 |
| 2016 | $2,807 | $283,300 | $33,100 | $250,200 |
| 2015 | $2,822 | $283,300 | $33,100 | $250,200 |
| 2014 | $2,575 | $258,500 | $33,100 | $225,400 |
Agents Affiliated with this Home
-
David Norod
D
Seller's Agent in 2025
David Norod
W J D Management
(703) 677-4839
14 Total Sales
-
Reba Winstead
R
Buyer's Agent in 2025
Reba Winstead
KW United
(703) 675-8205
5 Total Sales
-
Cody McCready

Buyer's Agent in 2023
Cody McCready
Samson Properties
(703) 594-7224
34 Total Sales
-
Juanita Ramirez

Seller's Agent in 2020
Juanita Ramirez
Right Address Realty
(571) 268-5606
-
K
Buyer's Agent in 2020
Keith Lombardi
Redfin Corporation
(703) 864-0068
Map
Source: Bright MLS
MLS Number: VAAR159606
APN: 32-007-133
- 2600 16th St S Unit 721
- 2600 16th St S Unit 711
- 1600 S Barton St Unit 744
- 2808 16th Rd S Unit 2808A
- 2909 16th Rd S Unit B
- 2917 18th St S
- 1301 S Cleveland St Unit 353
- 2626 12th St S
- 2626 12th St S Unit 1
- 1108 S Edgewood St
- 1107 S Walter Reed Dr Unit 502
- 1905 S Glebe Rd
- 1114 S Highland St Unit 1
- 2811 21st Rd S
- 3515 19th St S
- 1110 S Highland St Unit 3
- 1932 S Kenmore St
- 2034 S Shirlington Rd
- 2046 S Shirlington Rd
- 3209 12th St S
