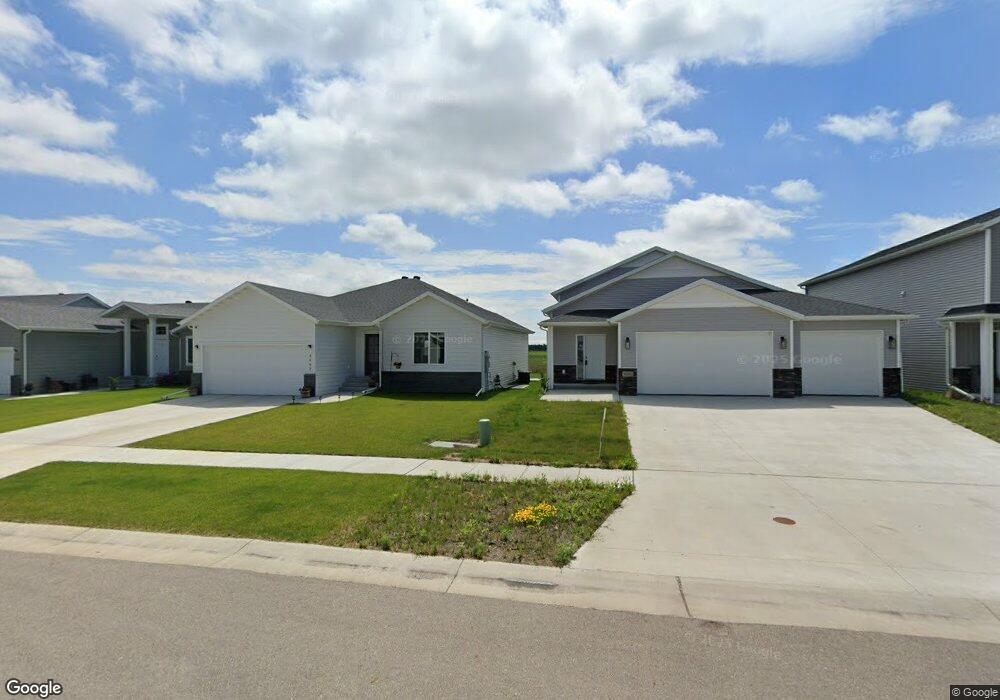2600 74th Ave S Fargo, ND 58104
Davies NeighborhoodEstimated Value: $419,098 - $433,000
4
Beds
2
Baths
2,606
Sq Ft
$162/Sq Ft
Est. Value
About This Home
This home is located at 2600 74th Ave S, Fargo, ND 58104 and is currently estimated at $423,275, approximately $162 per square foot. 2600 74th Ave S is a home located in Cass County with nearby schools including Bennett Elementary School, Discovery Middle School, and Fargo Davies High School.
Create a Home Valuation Report for This Property
The Home Valuation Report is an in-depth analysis detailing your home's value as well as a comparison with similar homes in the area
Home Values in the Area
Average Home Value in this Area
Tax History Compared to Growth
Tax History
| Year | Tax Paid | Tax Assessment Tax Assessment Total Assessment is a certain percentage of the fair market value that is determined by local assessors to be the total taxable value of land and additions on the property. | Land | Improvement |
|---|---|---|---|---|
| 2024 | $7,097 | $199,000 | $24,650 | $174,350 |
| 2023 | $4,915 | $119,500 | $24,650 | $94,850 |
| 2022 | $838 | $17,000 | $17,000 | $0 |
Source: Public Records
Map
Nearby Homes
- 7401 27th St S
- 2832 74th Ave S
- 7354 29th St S
- 2340 3-Level 3-Stall Plan at Madelyn's Meadows
- 1734 Slab-On-Grade Plan at Madelyn's Meadows
- 7366 29th St S
- 2880 74th Ave S
- 7333 23rd St S
- 7342 29th St S
- 2952 74th Ave S
- 2280 Griffin Dr S
- 2992 74th Ave S
- 7358 30th St S
- 7301 Aquiline Dr S
- 2652 70th Ave S
- 2566 69th Ave S
- 2562 Golden Ln S
- 7394 21st St S
- 2732 69th Ave S
- 2577 69th Ave S
- 2618 74th Ave S
- 2592 74th Ave S
- 2636 74th Ave S
- 2580 74th Ave S
- 7371 26th St S
- 7371 26th St S
- 2672 74th Ave S
- 2574 74th Ave S
- 7361 26th St S
- 7360 26th St S
- 2568 74th Ave S
- 2690 74th Ave S
- 7374 27th St S
- 7351 26th St S
- 7364 27th St S
- 7364 27th St S
- 2562 74th Ave S
- 7340 26th St S
- 7331 26th St S
- 7344 27th St S
