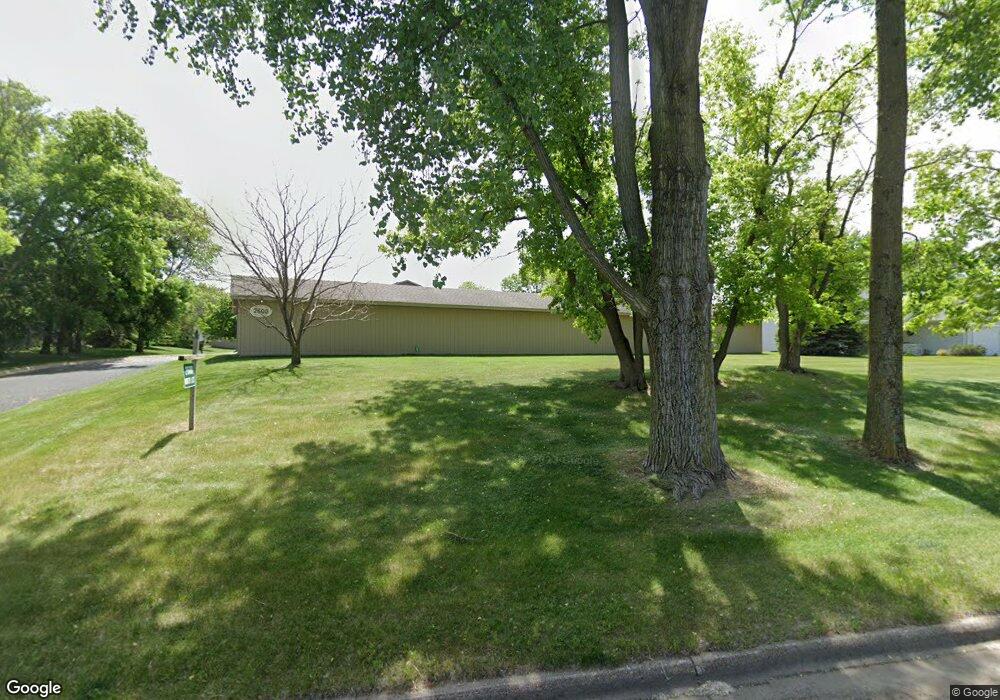2600 75th St E Unit 118 Inver Grove Heights, MN 55076
Estimated Value: $204,000 - $220,000
2
Beds
2
Baths
1,042
Sq Ft
$200/Sq Ft
Est. Value
About This Home
This home is located at 2600 75th St E Unit 118, Inver Grove Heights, MN 55076 and is currently estimated at $208,570, approximately $200 per square foot. 2600 75th St E Unit 118 is a home located in Dakota County with nearby schools including Hilltop Elementary School, Inver Grove Heights Middle School, and Simley Senior High School.
Create a Home Valuation Report for This Property
The Home Valuation Report is an in-depth analysis detailing your home's value as well as a comparison with similar homes in the area
Home Values in the Area
Average Home Value in this Area
Purchase History
| Date | Buyer | Sale Price | Title Company |
|---|---|---|---|
| Hocking George George | $176,000 | -- |
Source: Public Records
Tax History Compared to Growth
Tax History
| Year | Tax Paid | Tax Assessment Tax Assessment Total Assessment is a certain percentage of the fair market value that is determined by local assessors to be the total taxable value of land and additions on the property. | Land | Improvement |
|---|---|---|---|---|
| 2024 | $1,834 | $198,000 | $19,800 | $178,200 |
| 2023 | $1,624 | $194,200 | $19,400 | $174,800 |
| 2022 | $1,574 | $176,600 | $17,600 | $159,000 |
| 2021 | $1,350 | $160,500 | $16,000 | $144,500 |
| 2020 | $1,126 | $139,200 | $13,900 | $125,300 |
| 2019 | $1,004 | $120,900 | $12,100 | $108,800 |
| 2018 | $983 | $105,200 | $10,500 | $94,700 |
| 2017 | $831 | $102,400 | $10,200 | $92,200 |
| 2016 | $773 | $89,300 | $8,900 | $80,400 |
| 2015 | $754 | $57,512 | $5,724 | $51,788 |
| 2014 | -- | $51,970 | $5,178 | $46,792 |
| 2013 | -- | $45,483 | $4,524 | $40,959 |
Source: Public Records
Map
Nearby Homes
- 2584 76th St E
- 7636 Borman Way
- 2390 75th St E
- 3085 Upper 76th St E
- 6938 Booth Ave
- Virginia Plan at Eagles Landing
- Cottonwood II Plan at Eagles Landing
- Enclave II Plan at Eagles Landing
- Macalaster Plan at Eagles Landing
- Bismarck Plan at Eagles Landing
- Tennessee Plan at Eagles Landing
- St James Plan at Eagles Landing
- Everleigh Plan at Eagles Landing
- Bellefonte Plan at Eagles Landing
- Marquette Plan at Eagles Landing
- St. Croix Plan at Eagles Landing
- Garrison Plan at Eagles Landing
- Madison Plan at Eagles Landing
- Spruce Plan at Eagles Landing
- Poplar Plan at Eagles Landing
- 2600 75th St E Unit 218
- 2600 75th St E Unit 217
- 2600 75th St E
- 2600 75th St E Unit 213
- 2600 75th St E Unit 115
- 2600 75th St E Unit 218
- 2600 75th St E Unit 217
- 2600 75th St E Unit 216
- 2600 75th St E Unit 215
- 2600 75th St E Unit 214
- 2600 75th St E Unit 213
- 2600 75th St E Unit 212
- 2600 75th St E Unit 211
- 2600 75th St E Unit 117
- 2600 75th St E Unit 116
- 2600 75th St E Unit 115
- 2600 75th St E Unit 114
- 2600 75th St E Unit 113
- 2600 75th St E Unit 112
- 2600 75th St E Unit 111
