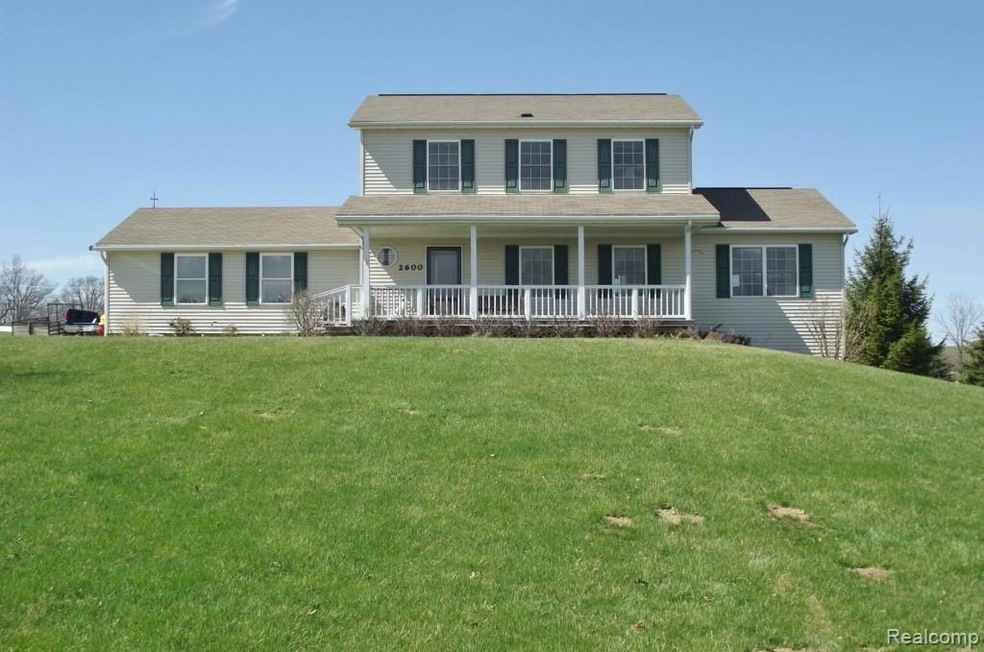
$205,000
- 3 Beds
- 2 Baths
- 1,200 Sq Ft
- 1060 Apple Blossom Dr
- Howell, MI
Welcome home to this 3 bedroom / 2 bathroom ranch house in the quiet Red Oaks of Chemung. This fully remodeled manufactured home with land rests on over ½ acre and is completely move in ready. A ton of both natural and recessed lighting highlights an open floor-plan that leads into the living room and kitchen. New vinyl plank flooring throughout the entire house. Completely new kitchen
Pamela Chudzinski KW Professionals
