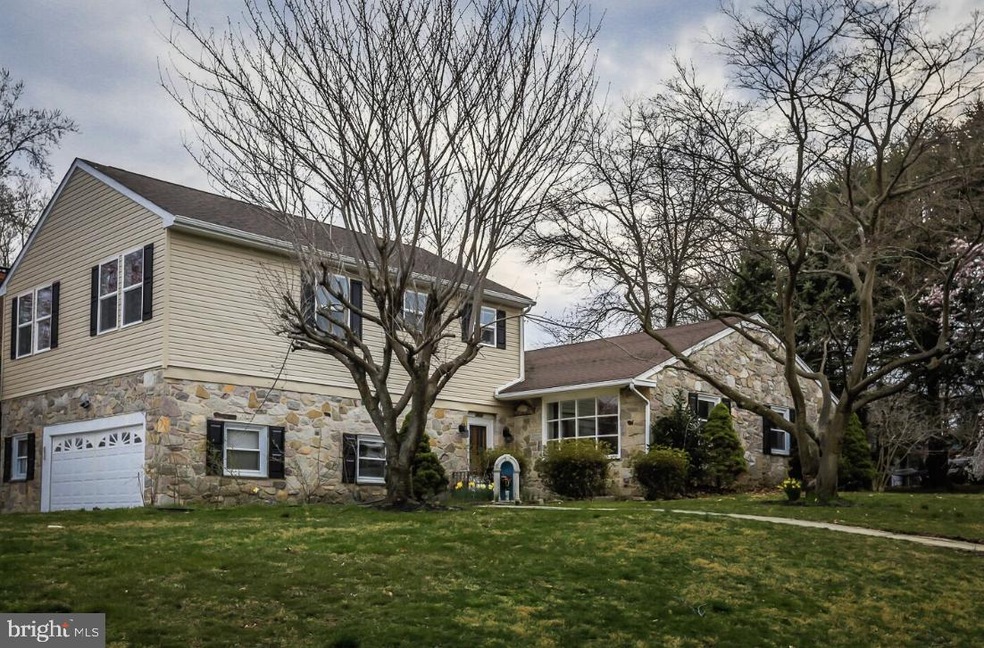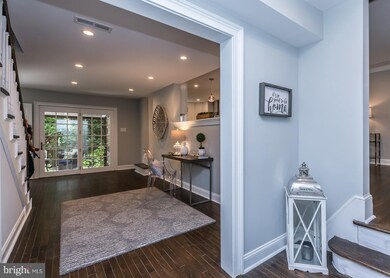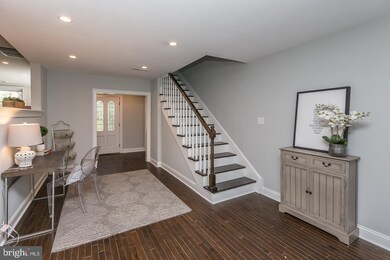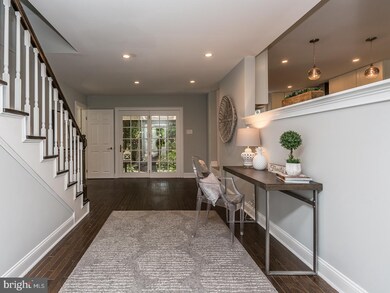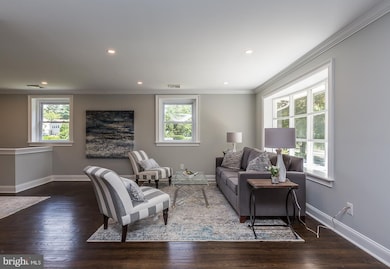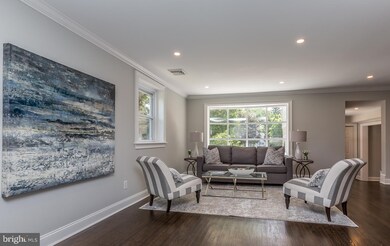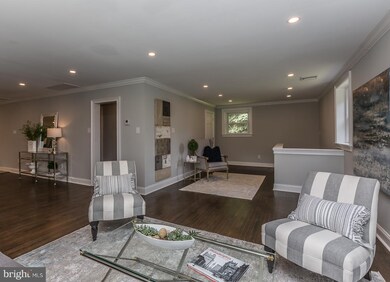
2600 Bala Ln Ardmore, PA 19003
Highlights
- 0.3 Acre Lot
- Colonial Architecture
- No HOA
- Coopertown Elementary School Rated A
- Great Room
- Porch
About This Home
As of June 2019Welcome to 2600 Bala Lane Ardmore! This 5 bedroom 4.5 bath, fully renovated home is in the highly sought after Merion Gold Manor section of the award winning Haverford Township School district. The main floor features an open floor plan, with a kitchen that is a cooks dream! There is ample counter space,stainless steel appliances and a drink refrigerator. The large living/dinning room is perfect for entertaining or quiet evenings at home. The bonus room could be used as a first floor office or play room. Just off the living space is the private en Suite master bedroom with 2 walk in closets. The mud room/ laundry room is off the garage and has beautiful custom built in cubbies. Enjoy your morning coffee on the expanded flagstone patio or the private covered side porch. The second floor has 3 large bedrooms and 2 full bathrooms. The fully finished basement offers a large family room and the 5th bedroom with a full bathroom. Just a short drive to the city or airport, walk to local parks, restaurants, the Haverford YMCA, and so much more.
Last Agent to Sell the Property
Keller Williams Main Line License #RS325644 Listed on: 04/05/2019

Home Details
Home Type
- Single Family
Est. Annual Taxes
- $11,586
Year Built
- Built in 1951
Lot Details
- 0.3 Acre Lot
- Lot Dimensions are 109.00 x 121.00
Parking
- 2 Car Attached Garage
- Oversized Parking
- Driveway
Home Design
- Colonial Architecture
- Stone Siding
Interior Spaces
- Great Room
- Family Room
- Dining Room
Bedrooms and Bathrooms
Finished Basement
- Basement Fills Entire Space Under The House
- Crawl Space
Outdoor Features
- Patio
- Porch
Utilities
- Central Air
- Cooling System Utilizes Natural Gas
- Hot Water Heating System
- 200+ Amp Service
Community Details
- No Home Owners Association
- Merion Golf Manor Subdivision
Listing and Financial Details
- Tax Lot 187-000
- Assessor Parcel Number 22-03-00033-00
Ownership History
Purchase Details
Home Financials for this Owner
Home Financials are based on the most recent Mortgage that was taken out on this home.Purchase Details
Home Financials for this Owner
Home Financials are based on the most recent Mortgage that was taken out on this home.Purchase Details
Similar Homes in the area
Home Values in the Area
Average Home Value in this Area
Purchase History
| Date | Type | Sale Price | Title Company |
|---|---|---|---|
| Deed | $835,000 | Trident Land Transfer Co Lp | |
| Deed | $400,000 | Homestead Abstract Setmnt Sv | |
| Deed | $330,000 | -- |
Mortgage History
| Date | Status | Loan Amount | Loan Type |
|---|---|---|---|
| Open | $64,862 | New Conventional | |
| Closed | $83,500 | Credit Line Revolving | |
| Open | $668,000 | New Conventional | |
| Previous Owner | $200,000 | Credit Line Revolving |
Property History
| Date | Event | Price | Change | Sq Ft Price |
|---|---|---|---|---|
| 06/07/2019 06/07/19 | Sold | $835,000 | -0.5% | $220 / Sq Ft |
| 05/22/2019 05/22/19 | Pending | -- | -- | -- |
| 05/21/2019 05/21/19 | For Sale | $839,000 | +0.5% | $221 / Sq Ft |
| 05/10/2019 05/10/19 | Off Market | $835,000 | -- | -- |
| 04/05/2019 04/05/19 | For Sale | $839,000 | +109.8% | $221 / Sq Ft |
| 11/07/2018 11/07/18 | Sold | $400,000 | -4.8% | $232 / Sq Ft |
| 09/21/2018 09/21/18 | Pending | -- | -- | -- |
| 09/19/2018 09/19/18 | Price Changed | $420,000 | -12.5% | $243 / Sq Ft |
| 09/07/2018 09/07/18 | Price Changed | $480,000 | -8.6% | $278 / Sq Ft |
| 08/22/2018 08/22/18 | Price Changed | $525,000 | -3.7% | $304 / Sq Ft |
| 06/25/2018 06/25/18 | Price Changed | $545,000 | -3.5% | $316 / Sq Ft |
| 04/18/2018 04/18/18 | For Sale | $565,000 | -- | $327 / Sq Ft |
Tax History Compared to Growth
Tax History
| Year | Tax Paid | Tax Assessment Tax Assessment Total Assessment is a certain percentage of the fair market value that is determined by local assessors to be the total taxable value of land and additions on the property. | Land | Improvement |
|---|---|---|---|---|
| 2024 | $19,031 | $740,150 | $197,800 | $542,350 |
| 2023 | $18,490 | $740,150 | $197,800 | $542,350 |
| 2022 | $18,058 | $740,150 | $197,800 | $542,350 |
| 2021 | $29,419 | $740,150 | $197,800 | $542,350 |
| 2020 | $11,813 | $254,150 | $94,010 | $160,140 |
| 2019 | $11,595 | $254,150 | $94,010 | $160,140 |
| 2018 | $11,396 | $254,150 | $0 | $0 |
| 2017 | $11,154 | $254,150 | $0 | $0 |
| 2016 | $1,395 | $254,150 | $0 | $0 |
| 2015 | $1,423 | $254,150 | $0 | $0 |
| 2014 | $1,423 | $254,150 | $0 | $0 |
Agents Affiliated with this Home
-
Lori Rufo

Seller's Agent in 2019
Lori Rufo
Keller Williams Main Line
(484) 802-7820
5 in this area
97 Total Sales
-
Lauren Woods

Buyer's Agent in 2019
Lauren Woods
Compass RE
(201) 753-0379
5 in this area
78 Total Sales
-
J
Seller's Agent in 2018
Julia Soltani
BHHS Fox & Roach
Map
Source: Bright MLS
MLS Number: PADE487616
APN: 22-03-00033-00
- 2416 Whitby Rd
- 2443 Whitby Rd
- 317 Cherry Ln
- 41 W Hillcrest Ave
- 1901 Pennview Ave
- 137 E Benedict Ave
- 2418 Rosewood Ln
- 111 W Hillcrest Ave
- 2424 Delchester Ave
- 421 E Eagle Rd
- 2317 Poplar Rd Unit 24
- 1917 Winton Ave
- 2300 Oakmont Ave
- 10 Braeburn Rd
- 161 W Hillcrest Ave
- 620 Georges Ln
- 2530 Woodleigh Rd
- 1728 Earlington Rd
- 133 Quaker Ln
- 648 Hazelwood Rd
