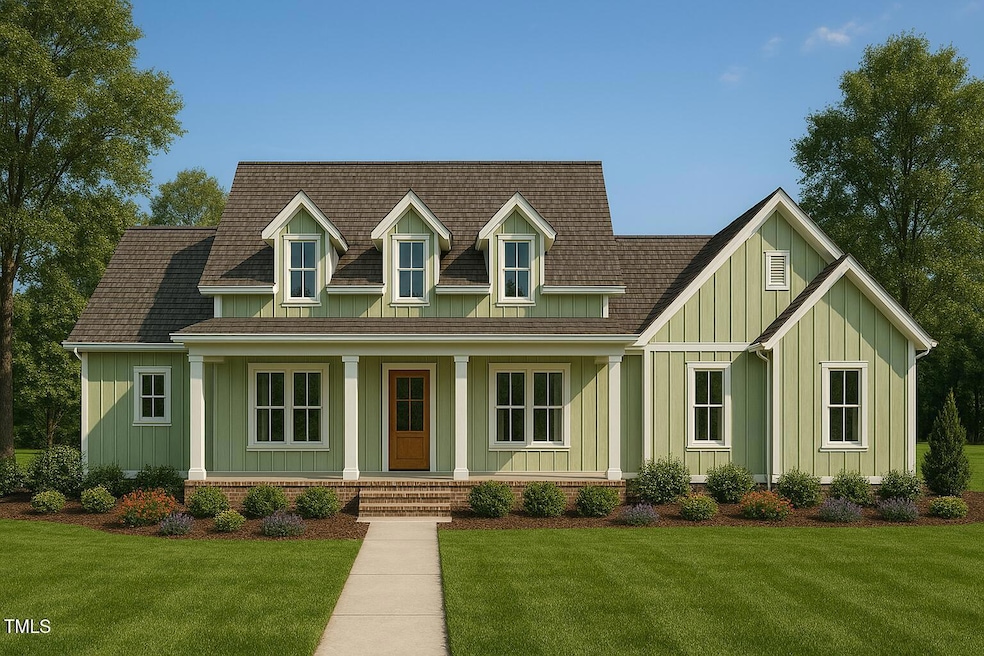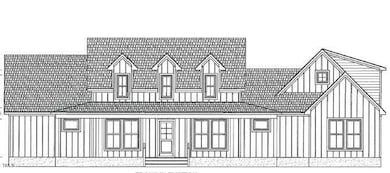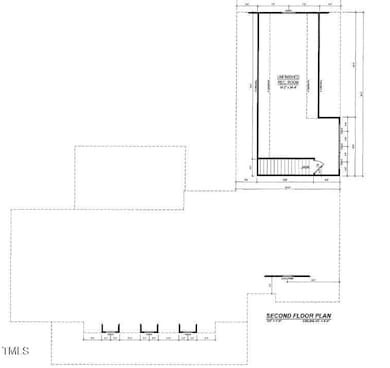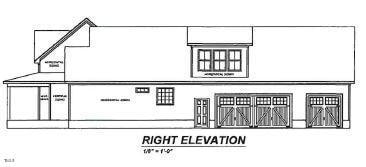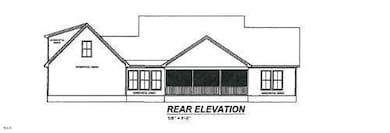
2600 Banks Rd Unit Lot 2 Raleigh, NC 27603
Estimated payment $4,442/month
Highlights
- Remodeled in 2025
- Contemporary Architecture
- Partially Wooded Lot
- Open Floorplan
- Recreation Room
- Wood Flooring
About This Home
Charming Contemporary Farmhouse in Prime Location Near I-540!
Nestled on a private lot just minutes from I-540, this newly constructed modern farmhouse offers the perfect blend of comfort, style, and convenience. The thoughtfully designed floor plan features four spacious main-level bedrooms, 2.5 baths, and an upstairs recreation room—ideal for relaxing or entertaining.
Crafted with attention to detail, this home showcases numerous high-end upgrades, including 3/4'' white oak hardwood flooring, custom cabinetry, a cozy family room fireplace, stone countertops, and designer tile finishes throughout the bathrooms. Enjoy outdoor living with large covered front and rear porches—perfect for morning coffee or evening gatherings.
A wired, detached workshop adds valuable space for hobbies, storage, or additional workspace.
Don't miss this exceptional opportunity in a sought-after location—schedule your showing today!
Home Details
Home Type
- Single Family
Est. Annual Taxes
- $1,199
Year Built
- Remodeled in 2025
Lot Details
- 1.5 Acre Lot
- Property fronts a county road
- Gentle Sloping Lot
- Cleared Lot
- Partially Wooded Lot
- Few Trees
Parking
- 2 Car Attached Garage
- Parking Pad
- Side Facing Garage
- Garage Door Opener
- 4 Open Parking Spaces
Home Design
- Home is estimated to be completed on 6/30/26
- Contemporary Architecture
- Farmhouse Style Home
- Brick Exterior Construction
- Brick Foundation
- Combination Foundation
- Block Foundation
- Architectural Shingle Roof
- Stone Veneer
Interior Spaces
- 2,894 Sq Ft Home
- 1-Story Property
- Open Floorplan
- Crown Molding
- Smooth Ceilings
- High Ceiling
- Ceiling Fan
- Gas Log Fireplace
- Double Pane Windows
- Insulated Windows
- Entrance Foyer
- Family Room with Fireplace
- Combination Dining and Living Room
- Home Office
- Recreation Room
- Basement
- Crawl Space
Kitchen
- Built-In Electric Oven
- Gas Cooktop
- Microwave
- Dishwasher
- Stainless Steel Appliances
- Granite Countertops
Flooring
- Wood
- Carpet
- Tile
- Luxury Vinyl Tile
Bedrooms and Bathrooms
- 4 Bedrooms
- Walk-In Closet
- Primary bathroom on main floor
- Double Vanity
- Private Water Closet
- Walk-in Shower
Laundry
- Laundry Room
- Laundry on main level
- Washer and Electric Dryer Hookup
Attic
- Attic Floors
- Unfinished Attic
Outdoor Features
- Covered Patio or Porch
- Separate Outdoor Workshop
Schools
- Banks Road Elementary School
- Herbert Akins Road Middle School
- Willow Spring High School
Horse Facilities and Amenities
- Grass Field
Utilities
- Forced Air Heating and Cooling System
- Heating System Uses Propane
- Heat Pump System
- Private Water Source
- Well
- Tankless Water Heater
- Septic Tank
- Septic System
- Phone Available
- Cable TV Available
Community Details
- No Home Owners Association
Listing and Financial Details
- Assessor Parcel Number 0698678036
Map
Home Values in the Area
Average Home Value in this Area
Tax History
| Year | Tax Paid | Tax Assessment Tax Assessment Total Assessment is a certain percentage of the fair market value that is determined by local assessors to be the total taxable value of land and additions on the property. | Land | Improvement |
|---|---|---|---|---|
| 2025 | $1,199 | $187,500 | $187,500 | -- |
| 2024 | $1,164 | $187,500 | $187,500 | $0 |
| 2023 | $756 | $97,000 | $97,000 | $0 |
| 2022 | $701 | $97,000 | $97,000 | $0 |
| 2021 | $682 | $97,000 | $97,000 | $0 |
| 2020 | $670 | $97,000 | $97,000 | $0 |
| 2019 | $702 | $86,000 | $86,000 | $0 |
| 2018 | $645 | $86,000 | $86,000 | $0 |
| 2017 | $611 | $86,000 | $86,000 | $0 |
| 2016 | $599 | $86,000 | $86,000 | $0 |
| 2015 | $642 | $92,500 | $92,500 | $0 |
Property History
| Date | Event | Price | Change | Sq Ft Price |
|---|---|---|---|---|
| 04/11/2025 04/11/25 | For Sale | $815,000 | -- | $282 / Sq Ft |
Purchase History
| Date | Type | Sale Price | Title Company |
|---|---|---|---|
| Special Warranty Deed | -- | None Listed On Document |
About the Listing Agent
Rod's Other Listings
Source: Doorify MLS
MLS Number: 10089021
APN: 0698.02-67-8036-000
- 2600 Banks Rd Unit Lot 1
- 2704 Stageline Dr
- 2712 Quail Point Dr
- 5057 Trotter Dr
- 5060 Trotter Dr
- The Beech Plan at Laneridge Estates
- The Crawford Plan at Laneridge Estates
- 4805 Bristol Meadow Dr
- 5232 Passenger Place
- 5000 Trotter Dr
- 4824 Bristol Meadow Dr
- 5040 Trotter Dr
- 2817 Buckboard Ln
- 2400 Trueway Ln
- 1504 Malcus Ct Unit 52
- 10329 Fanny Brown Rd
- 1217 Rolling Farm Dr
- 449 Kings Hollow Dr
- 5512 Glenhurst Dr N
- 4705 Trotter Dr
- 1524 Harvey Johnson Rd
- 5612 Cardinal Landing Dr
- 1109 Country Brooke Dr
- 1305 Tawny View Ln
- 1000 Meadowgreen Dr
- 8505 Rockcliff Rd
- 8913 Sauls Rd
- 222 Amber Acorn Ave
- 216 Misty Pike Dr
- 2017 Ginseng Ln
- 120 Indigo Dusk Way
- 5602 Preveza Place
- 4900 Chandler Ridge Cir
- 9408 Fayetteville Rd
- 1500 Isner Ln
- 500 Shady Summit Way
- 8609 Lobelia St
- 371 Fosterton Cottage Way
- 6425 Silver Spring Ct
- 740 Trebor Dr
