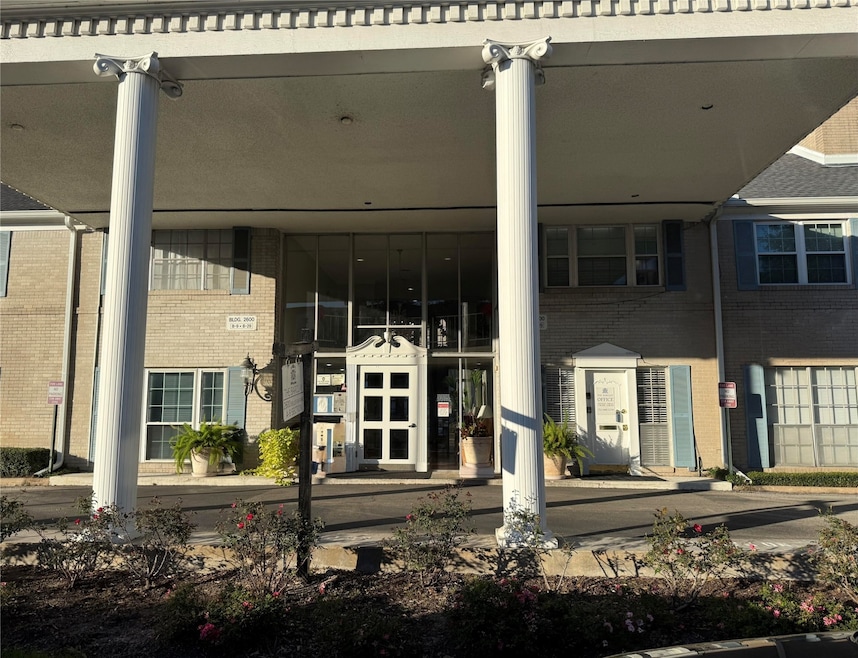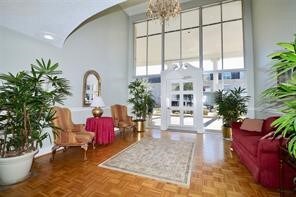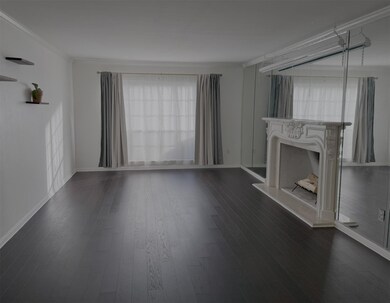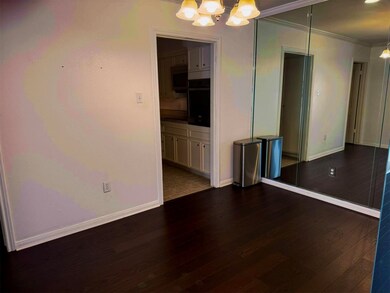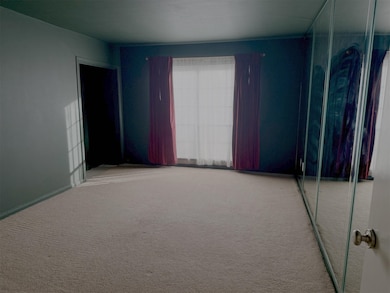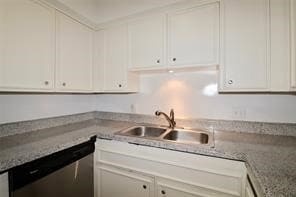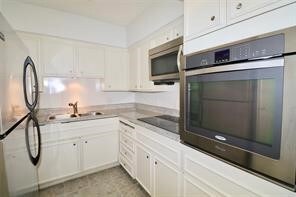2600 Bellefontaine St Unit A10 Houston, TX 77025
Braeswood Place NeighborhoodHighlights
- In Ground Pool
- 127,472 Sq Ft lot
- Engineered Wood Flooring
- Twain Elementary School Rated A-
- Traditional Architecture
- Fenced Yard
About This Home
Welcome to this charming one bed/one bath property! The living area is spacious and luxurious, while the bedroom boasts a huge size and a walk-in closet. Situated conveniently near the Medical Center, Rice University, and NRG Stadium, you'll also have easy access to fantastic Houston dining options and activities. ALL UTILITIES are covered, with maintenance available for light work orders. Enjoy a designated parking space, extra storage in the laundry room, bicycle storage, a pool, and a lovely courtyard. Don't miss out on this cozy and convenient home!
Condo Details
Home Type
- Condominium
Est. Annual Taxes
- $867
Year Built
- Built in 1964
Home Design
- Traditional Architecture
Interior Spaces
- 900 Sq Ft Home
- 1-Story Property
- Ceiling Fan
- Gas Log Fireplace
- Living Room
- Dining Room
- Utility Room
Kitchen
- Electric Oven
- Electric Range
- Microwave
- Dishwasher
- Disposal
Flooring
- Engineered Wood
- Carpet
- Tile
Bedrooms and Bathrooms
- 1 Bedroom
- 1 Full Bathroom
- Bathtub with Shower
Home Security
Parking
- 1 Carport Space
- Assigned Parking
- Controlled Entrance
Schools
- Twain Elementary School
- Pershing Middle School
- Lamar High School
Utilities
- Central Heating and Cooling System
- Heating System Uses Gas
- Municipal Trash
- Cable TV Available
Additional Features
- In Ground Pool
- Fenced Yard
Listing and Financial Details
- Property Available on 4/25/25
- Long Term Lease
Community Details
Overview
- Front Yard Maintenance
- Barclay HOA
- Barclay Condo Residences Subdivision
Amenities
- Picnic Area
Recreation
- Community Pool
Pet Policy
- No Pets Allowed
Security
- Controlled Access
- Fire and Smoke Detector
Map
Source: Houston Association of REALTORS®
MLS Number: 70303421
APN: 1119200000001
- 2600 Bellefontaine St Unit D12
- 2600 Bellefontaine St Unit D18
- 2600 Bellefontaine St Unit A10
- 2600 Bellefontaine St Unit A18
- 2601 Bellefontaine St Unit B209
- 2601 Bellefontaine St Unit C114
- 2601 Bellefontaine St Unit C205
- 2601 Bellefontaine St Unit C201
- 2601 Bellefontaine St Unit B105
- 2700 Bellefontaine St Unit B14W
- 2700 Bellefontaine St Unit A30
- 2700 Bellefontaine St Unit A31-32
- 2700 Bellefontaine A6 St Unit A6
- 2526 Gramercy St
- 2701 Bellefontaine St Unit A15
- 2701 Bellefontaine St Unit B8
- 2518 Glen Haven Blvd
- 2500 Glen Haven Blvd
- 2736 Werlein Ave
- 6626 Brompton Rd
